白いランドリールーム (ラミネートの床、スロップシンク) の写真
絞り込み:
資材コスト
並び替え:今日の人気順
写真 1〜12 枚目(全 12 枚)
1/4
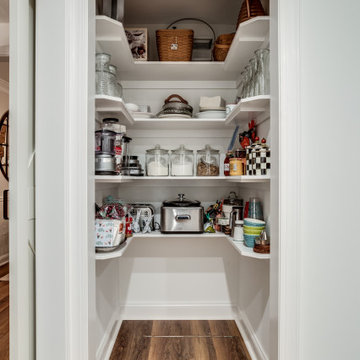
The old kitchen space served well as a multi-use space, allowing the designer to create three areas:
1- This great open Pantry; which still allows full access to a crawl space needed for mechanical access.

Laundry room with hanging space and utility sink.
ボイシにあるお手頃価格の中くらいなトラディショナルスタイルのおしゃれな洗濯室 (コの字型、スロップシンク、落し込みパネル扉のキャビネット、中間色木目調キャビネット、ラミネートカウンター、白いキッチンパネル、サブウェイタイルのキッチンパネル、グレーの壁、ラミネートの床、左右配置の洗濯機・乾燥機、マルチカラーの床、グレーのキッチンカウンター) の写真
ボイシにあるお手頃価格の中くらいなトラディショナルスタイルのおしゃれな洗濯室 (コの字型、スロップシンク、落し込みパネル扉のキャビネット、中間色木目調キャビネット、ラミネートカウンター、白いキッチンパネル、サブウェイタイルのキッチンパネル、グレーの壁、ラミネートの床、左右配置の洗濯機・乾燥機、マルチカラーの床、グレーのキッチンカウンター) の写真
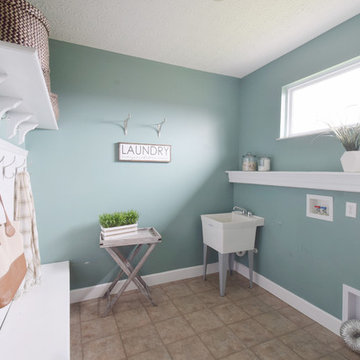
Staging and photo by StageHouse Design
シンシナティにある低価格の広いカントリー風のおしゃれな家事室 (ll型、スロップシンク、木材カウンター、緑の壁、ラミネートの床、左右配置の洗濯機・乾燥機、ベージュの床、白いキッチンカウンター) の写真
シンシナティにある低価格の広いカントリー風のおしゃれな家事室 (ll型、スロップシンク、木材カウンター、緑の壁、ラミネートの床、左右配置の洗濯機・乾燥機、ベージュの床、白いキッチンカウンター) の写真
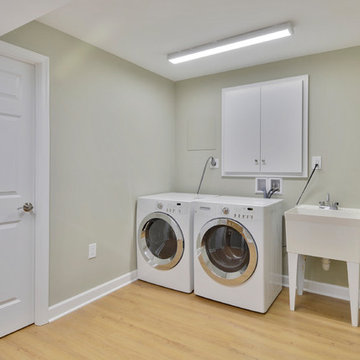
Laundry room with utility sink and mounted central vacuum system (photos courtesy of Paula Stewart, Weichert Realtors, Vienna, VA)
ワシントンD.C.にある中くらいなトランジショナルスタイルのおしゃれな家事室 (スロップシンク、緑の壁、ラミネートの床、左右配置の洗濯機・乾燥機) の写真
ワシントンD.C.にある中くらいなトランジショナルスタイルのおしゃれな家事室 (スロップシンク、緑の壁、ラミネートの床、左右配置の洗濯機・乾燥機) の写真
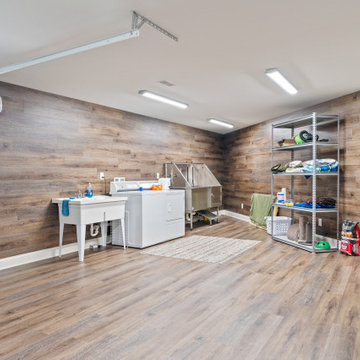
Huge laundry room with dog wash and elevator access. Rear yard garage door for equipment and elevator access to upper garages and house.
他の地域にある高級な巨大なトラディショナルスタイルのおしゃれな家事室 (I型、スロップシンク、ステンレスカウンター、茶色い壁、ラミネートの床、左右配置の洗濯機・乾燥機、茶色い床、パネル壁) の写真
他の地域にある高級な巨大なトラディショナルスタイルのおしゃれな家事室 (I型、スロップシンク、ステンレスカウンター、茶色い壁、ラミネートの床、左右配置の洗濯機・乾燥機、茶色い床、パネル壁) の写真
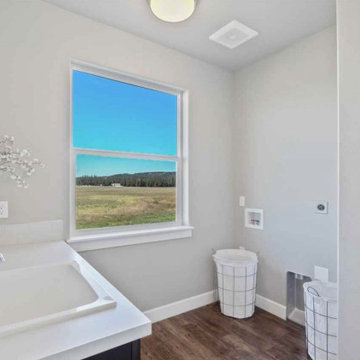
Laundry room
お手頃価格の巨大なトラディショナルスタイルのおしゃれな洗濯室 (スロップシンク、シェーカースタイル扉のキャビネット、ラミネートカウンター、白いキッチンパネル、セメントタイルのキッチンパネル、グレーの壁、ラミネートの床、左右配置の洗濯機・乾燥機、茶色い床、白いキッチンカウンター) の写真
お手頃価格の巨大なトラディショナルスタイルのおしゃれな洗濯室 (スロップシンク、シェーカースタイル扉のキャビネット、ラミネートカウンター、白いキッチンパネル、セメントタイルのキッチンパネル、グレーの壁、ラミネートの床、左右配置の洗濯機・乾燥機、茶色い床、白いキッチンカウンター) の写真
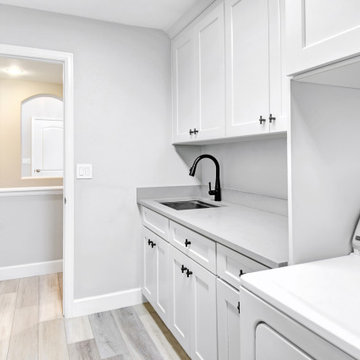
デンバーにある高級な中くらいなモダンスタイルのおしゃれな家事室 (コの字型、スロップシンク、シェーカースタイル扉のキャビネット、白いキャビネット、ラミネートカウンター、ラミネートの床、茶色い床、白いキッチンカウンター) の写真
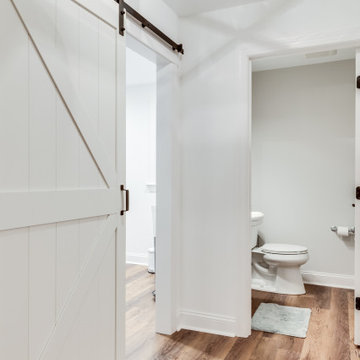
The small old kitchen space converted into a large laundry space, the entrance created with a sliding barn door. The remaining old kitchen space we created a powder room for guest use.
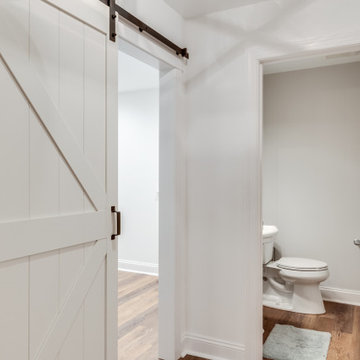
The small old kitchen space converted into a large laundry space, the entrance created with a sliding barn door. The remaining old kitchen space we created a powder room for guest use.
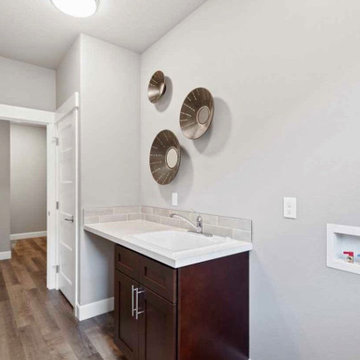
Laundry room
お手頃価格の広いトラディショナルスタイルのおしゃれな洗濯室 (I型、スロップシンク、シェーカースタイル扉のキャビネット、茶色いキャビネット、ラミネートカウンター、グレーのキッチンパネル、セラミックタイルのキッチンパネル、グレーの壁、ラミネートの床、左右配置の洗濯機・乾燥機、グレーの床、グレーのキッチンカウンター) の写真
お手頃価格の広いトラディショナルスタイルのおしゃれな洗濯室 (I型、スロップシンク、シェーカースタイル扉のキャビネット、茶色いキャビネット、ラミネートカウンター、グレーのキッチンパネル、セラミックタイルのキッチンパネル、グレーの壁、ラミネートの床、左右配置の洗濯機・乾燥機、グレーの床、グレーのキッチンカウンター) の写真
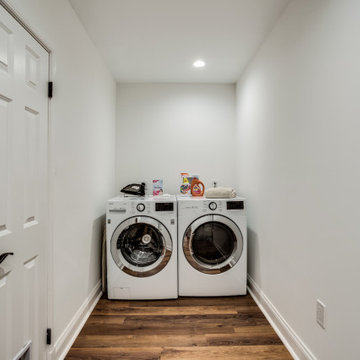
The old kitchen space served well as a multi-use space, allowing the designer to create three areas:
1- This new Laundry space, simplified by the owner's request/
The room allows access a great placement for the mechanical room (which is the door shown to the left), and the crawl space floor access which was beautifully covered with the matching wood laminate flooring.
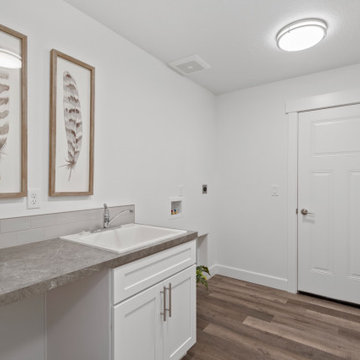
Laundry room
お手頃価格の中くらいなおしゃれな家事室 (I型、シェーカースタイル扉のキャビネット、白いキャビネット、ラミネートカウンター、左右配置の洗濯機・乾燥機、グレーのキッチンカウンター、スロップシンク、マルチカラーのキッチンパネル、モザイクタイルのキッチンパネル、白い壁、ラミネートの床、グレーの床) の写真
お手頃価格の中くらいなおしゃれな家事室 (I型、シェーカースタイル扉のキャビネット、白いキャビネット、ラミネートカウンター、左右配置の洗濯機・乾燥機、グレーのキッチンカウンター、スロップシンク、マルチカラーのキッチンパネル、モザイクタイルのキッチンパネル、白い壁、ラミネートの床、グレーの床) の写真
白いランドリールーム (ラミネートの床、スロップシンク) の写真
1