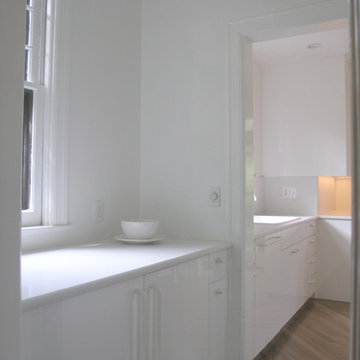グレーのランドリールーム (オニキスカウンター、珪岩カウンター、無垢フローリング) の写真
絞り込み:
資材コスト
並び替え:今日の人気順
写真 1〜12 枚目(全 12 枚)
1/5
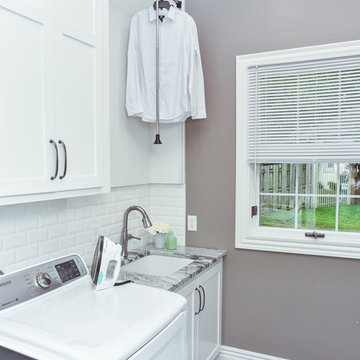
他の地域にある高級な小さなトラディショナルスタイルのおしゃれな家事室 (コの字型、アンダーカウンターシンク、落し込みパネル扉のキャビネット、白いキャビネット、珪岩カウンター、グレーの壁、無垢フローリング、左右配置の洗濯機・乾燥機、グレーの床、グレーのキッチンカウンター) の写真
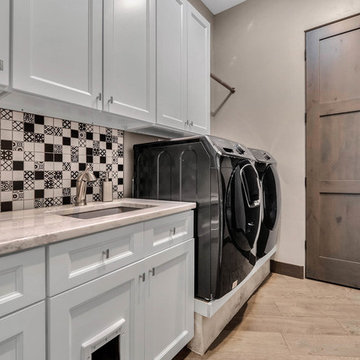
3 House Media
デンバーにある小さなモダンスタイルのおしゃれな家事室 (アンダーカウンターシンク、レイズドパネル扉のキャビネット、白いキャビネット、珪岩カウンター、グレーの壁、無垢フローリング、左右配置の洗濯機・乾燥機、マルチカラーの床、白いキッチンカウンター) の写真
デンバーにある小さなモダンスタイルのおしゃれな家事室 (アンダーカウンターシンク、レイズドパネル扉のキャビネット、白いキャビネット、珪岩カウンター、グレーの壁、無垢フローリング、左右配置の洗濯機・乾燥機、マルチカラーの床、白いキッチンカウンター) の写真
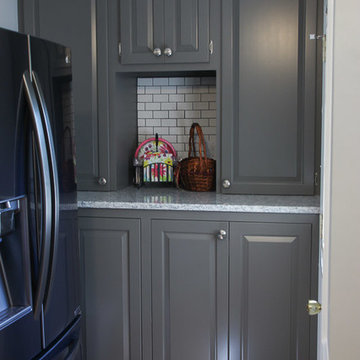
Laundry Built-ins
Photos: Katharina Kaiser
ローリーにある高級なコンテンポラリースタイルのおしゃれな家事室 (I型、レイズドパネル扉のキャビネット、グレーのキャビネット、珪岩カウンター、グレーの壁、無垢フローリング、目隠し付き洗濯機・乾燥機) の写真
ローリーにある高級なコンテンポラリースタイルのおしゃれな家事室 (I型、レイズドパネル扉のキャビネット、グレーのキャビネット、珪岩カウンター、グレーの壁、無垢フローリング、目隠し付き洗濯機・乾燥機) の写真
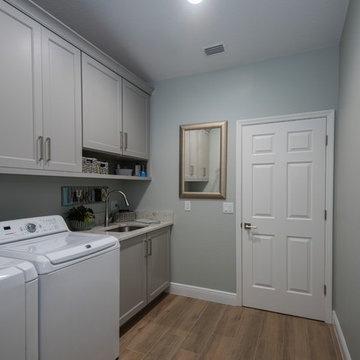
Ken Winders
オーランドにある中くらいなトランジショナルスタイルのおしゃれなランドリールーム (I型、アンダーカウンターシンク、落し込みパネル扉のキャビネット、グレーのキャビネット、珪岩カウンター、グレーの壁、無垢フローリング、左右配置の洗濯機・乾燥機、茶色い床) の写真
オーランドにある中くらいなトランジショナルスタイルのおしゃれなランドリールーム (I型、アンダーカウンターシンク、落し込みパネル扉のキャビネット、グレーのキャビネット、珪岩カウンター、グレーの壁、無垢フローリング、左右配置の洗濯機・乾燥機、茶色い床) の写真
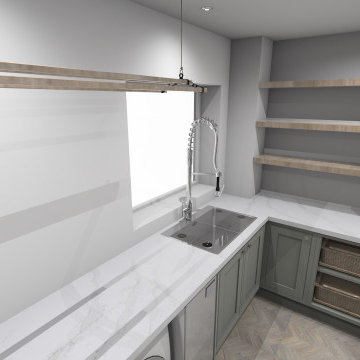
A delightful waterside home, now with a full set of designer refurb plans, with the clients involved through whole process... now all they need to do is shop around ! Existing table 1.8m table sits aligned with both doors and window, and island and FF sit aligned with window opposite. A new wall between Laundry and boot room and a new door between boot room and hallway to allow max daylight into the long hallway.
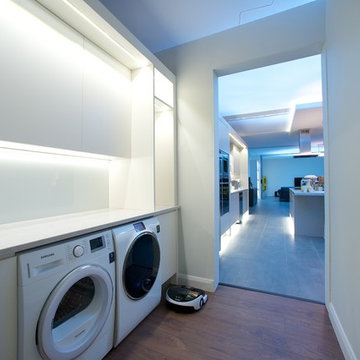
Ideal Home showhouse designed by Angela Connolly, Conbu Interior Design, April 2015 utility room with smart appliances. Glass backsplash, 30mm suede quartz worktop and recessed LED lighting.

The laundry cabinets were relocated from the old kitchen and painted - they are beautiful and reusing them was a cost-conscious move.
フィラデルフィアにある高級な中くらいなトラディショナルスタイルのおしゃれなランドリールーム (アンダーカウンターシンク、レイズドパネル扉のキャビネット、白いキャビネット、珪岩カウンター、無垢フローリング、茶色い床、コの字型、グレーの壁、左右配置の洗濯機・乾燥機、グレーのキッチンカウンター) の写真
フィラデルフィアにある高級な中くらいなトラディショナルスタイルのおしゃれなランドリールーム (アンダーカウンターシンク、レイズドパネル扉のキャビネット、白いキャビネット、珪岩カウンター、無垢フローリング、茶色い床、コの字型、グレーの壁、左右配置の洗濯機・乾燥機、グレーのキッチンカウンター) の写真

シカゴにある高級な広いカントリー風のおしゃれな家事室 (L型、一体型シンク、レイズドパネル扉のキャビネット、白いキャビネット、珪岩カウンター、白いキッチンパネル、御影石のキッチンパネル、白い壁、無垢フローリング、左右配置の洗濯機・乾燥機、グレーの床、白いキッチンカウンター、クロスの天井、壁紙、白い天井) の写真
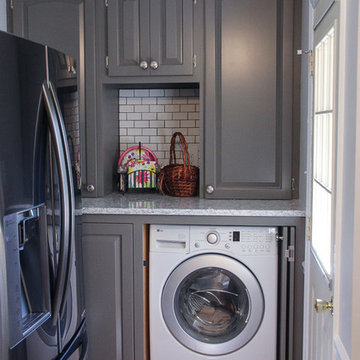
We added this laundry built in off the kitchen to match the cabinets.
Photos: Katharina Kaiser
ローリーにある高級なおしゃれな家事室 (I型、レイズドパネル扉のキャビネット、グレーのキャビネット、珪岩カウンター、グレーの壁、無垢フローリング、目隠し付き洗濯機・乾燥機) の写真
ローリーにある高級なおしゃれな家事室 (I型、レイズドパネル扉のキャビネット、グレーのキャビネット、珪岩カウンター、グレーの壁、無垢フローリング、目隠し付き洗濯機・乾燥機) の写真
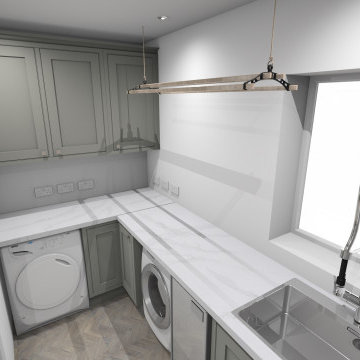
A delightful waterside home, now with a full set of designer refurb plans, with the clients involved through whole process... now all they need to do is shop around ! Existing table 1.8m table sits aligned with both doors and window, and island and FF sit aligned with window opposite. A new wall between Laundry and boot room and a new door between boot room and hallway to allow max daylight into the long hallway.
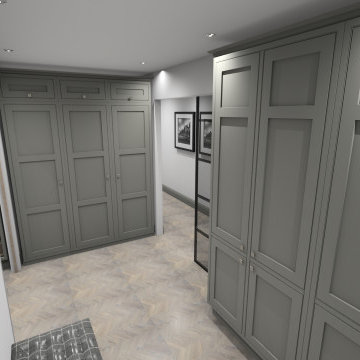
A delightful waterside home, now with a full set of designer refurb plans, with the clients involved through whole process... now all they need to do is shop around ! Existing table 1.8m table sits aligned with both doors and window, and island and FF sit aligned with window opposite. A new wall between Laundry and boot room and a new door between boot room and hallway to allow max daylight into the long hallway.
グレーのランドリールーム (オニキスカウンター、珪岩カウンター、無垢フローリング) の写真
1
