ブラウンのランドリールーム (カーペット敷き、無垢フローリング、ダブルシンク) の写真
絞り込み:
資材コスト
並び替え:今日の人気順
写真 1〜6 枚目(全 6 枚)
1/5
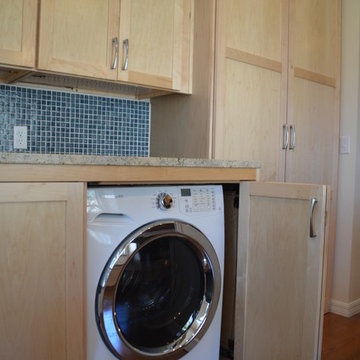
ジャクソンビルにある高級な中くらいなコンテンポラリースタイルのおしゃれなランドリールーム (L型、ダブルシンク、シェーカースタイル扉のキャビネット、淡色木目調キャビネット、御影石カウンター、青いキッチンパネル、ガラスタイルのキッチンパネル、無垢フローリング) の写真
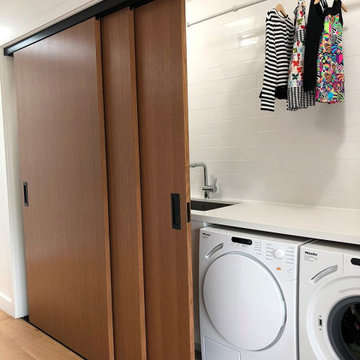
This second floor laundry room makes this chore soooo much easier than hauling to the basement.
トロントにある高級なコンテンポラリースタイルのおしゃれなランドリールーム (ダブルシンク、白いキャビネット、無垢フローリング、上下配置の洗濯機・乾燥機) の写真
トロントにある高級なコンテンポラリースタイルのおしゃれなランドリールーム (ダブルシンク、白いキャビネット、無垢フローリング、上下配置の洗濯機・乾燥機) の写真
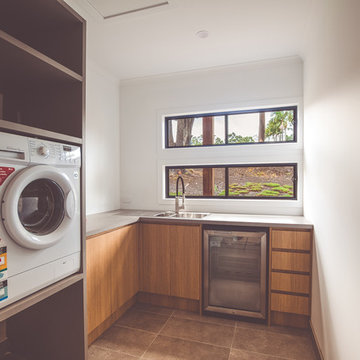
This custom split-level home was designed specifically for the sloping hillside block on which it resides. Functionality was essential for our clients who needed wheelchair access to the lower level and a spacious guest bathroom to accommodate. They also managed to save some money by taking care of the painting themselves!
Photo credit: www.deasal.com.au
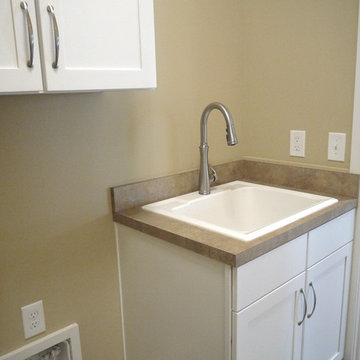
グランドラピッズにある中くらいなトラディショナルスタイルのおしゃれなランドリールーム (L型、ダブルシンク、シェーカースタイル扉のキャビネット、白いキャビネット、無垢フローリング) の写真
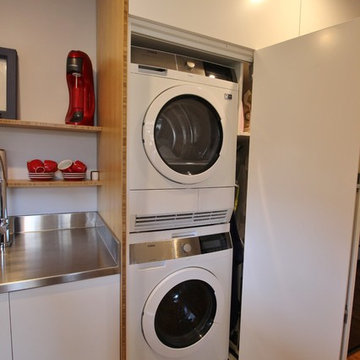
Bamboo ply and white lacquer kitchen with stainless steel benchtop.
オークランドにある広いモダンスタイルのおしゃれなランドリールーム (ll型、ダブルシンク、フラットパネル扉のキャビネット、中間色木目調キャビネット、ステンレスカウンター、メタリックのキッチンパネル、メタルタイルのキッチンパネル、無垢フローリング、グレーのキッチンカウンター) の写真
オークランドにある広いモダンスタイルのおしゃれなランドリールーム (ll型、ダブルシンク、フラットパネル扉のキャビネット、中間色木目調キャビネット、ステンレスカウンター、メタリックのキッチンパネル、メタルタイルのキッチンパネル、無垢フローリング、グレーのキッチンカウンター) の写真
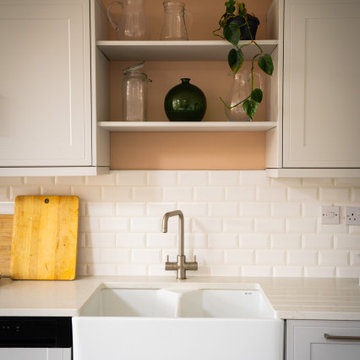
For this project the key feature was the beautiful forest green Aga range oven. The Aga was part of the property when the client moved in, the oven was moved into the new extension where the kitchen was to be situated and the design process went from here. Initially, a low budget kitchen was designed around the Aga, a few years later we were called back in to design the gorgeous existing open plan kitchen/dining/snug room we see today.
The deep green aga was complemented by a soft shade of pink on the walls, setting plaster by Farrow & Ball. This tide perfectly together with the existing limed oak floor. To emphasise the forest green of the aga, we added a matching deep green floor lamp and elegant velvet bar stools. From here we used a natural colour pallet so not to detract from the statement forest green pieces. We selected a classic shaker kitchen in Dove Grey by Howdens Kitchens, this continued through to the utility and cloakroom just off of the kitchen, with a handy ceiling mounted drying rack being fitted for ease of use. Finally a pale oak top table with pale grey painted legs was paired with the family’s existing white dining chairs to finish this kitchen/dining/living area.
ブラウンのランドリールーム (カーペット敷き、無垢フローリング、ダブルシンク) の写真
1