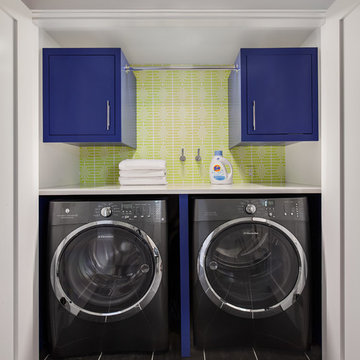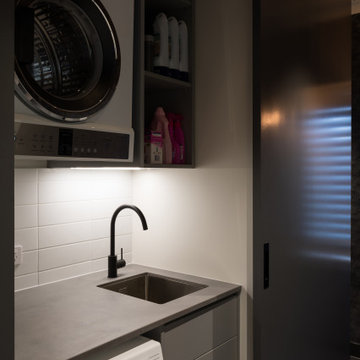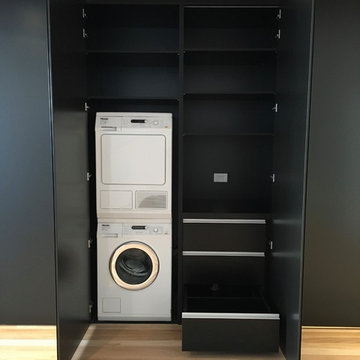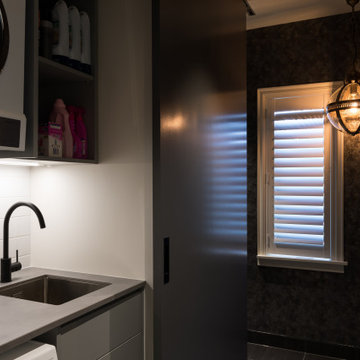小さな黒いランドリールーム (黒い床) の写真
絞り込み:
資材コスト
並び替え:今日の人気順
写真 1〜10 枚目(全 10 枚)
1/4

Laundry Room with open shelving
クリーブランドにあるお手頃価格の小さなモダンスタイルのおしゃれな家事室 (I型、ドロップインシンク、シェーカースタイル扉のキャビネット、白いキャビネット、白い壁、クッションフロア、左右配置の洗濯機・乾燥機、黒い床) の写真
クリーブランドにあるお手頃価格の小さなモダンスタイルのおしゃれな家事室 (I型、ドロップインシンク、シェーカースタイル扉のキャビネット、白いキャビネット、白い壁、クッションフロア、左右配置の洗濯機・乾燥機、黒い床) の写真

ロサンゼルスにあるラグジュアリーな小さなカントリー風のおしゃれな洗濯室 (クオーツストーンカウンター、磁器タイルの床、左右配置の洗濯機・乾燥機、黒い床、白いキッチンカウンター、ll型、アンダーカウンターシンク、フラットパネル扉のキャビネット、黒いキャビネット、白い壁、壁紙) の写真

ロサンゼルスにある小さなエクレクティックスタイルのおしゃれな洗濯室 (I型、アンダーカウンターシンク、フラットパネル扉のキャビネット、白いキャビネット、御影石カウンター、ベージュキッチンパネル、セラミックタイルの床、黒い床、ベージュのキッチンカウンター、白い壁、左右配置の洗濯機・乾燥機) の写真

This contemporary compact laundry room packs a lot of punch and personality. With it's gold fixtures and hardware adding some glitz, the grey cabinetry, industrial floors and patterned backsplash tile brings interest to this small space. Fully loaded with hanging racks, large accommodating sink, vacuum/ironing board storage & laundry shoot, this laundry room is not only stylish but function forward.

Regan Wood Photography
ニューヨークにある小さなトランジショナルスタイルのおしゃれなランドリールーム (フラットパネル扉のキャビネット、青いキャビネット、緑の壁、左右配置の洗濯機・乾燥機、黒い床) の写真
ニューヨークにある小さなトランジショナルスタイルのおしゃれなランドリールーム (フラットパネル扉のキャビネット、青いキャビネット、緑の壁、左右配置の洗濯機・乾燥機、黒い床) の写真

The hardest working room in the house, this laundry includes a hidden laundry chute, hanging rail, wall mounted ironing station and a door leading to a drying deck.

オークランドにあるラグジュアリーな小さなコンテンポラリースタイルのおしゃれなランドリールーム (フラットパネル扉のキャビネット、グレーのキャビネット、磁器タイルの床、黒い床) の写真

SWAD PL
シドニーにあるお手頃価格の小さなおしゃれなランドリークローゼット (I型、フラットパネル扉のキャビネット、黒いキャビネット、ラミネートカウンター、磁器タイルの床、上下配置の洗濯機・乾燥機、黒い床) の写真
シドニーにあるお手頃価格の小さなおしゃれなランドリークローゼット (I型、フラットパネル扉のキャビネット、黒いキャビネット、ラミネートカウンター、磁器タイルの床、上下配置の洗濯機・乾燥機、黒い床) の写真

This compact bathroom and laundry has all the amenities of a much larger space in a 5'-3" x 8'-6" footprint. We removed the 1980's bath and laundry, rebuilt the sagging structure, and reworked ventilation, electric and plumbing. The shower couldn't be smaller than 30" wide, and the 24" Miele washer and dryer required 28". The wall dividing shower and machines is solid plywood with tile and wall paneling.
Schluter system electric radiant heat and black octogon tile completed the floor. We worked closely with the homeowner, refining selections and coming up with several contingencies due to lead times and space constraints.

オークランドにあるラグジュアリーな小さなコンテンポラリースタイルのおしゃれなランドリールーム (フラットパネル扉のキャビネット、グレーのキャビネット、磁器タイルの床、黒い床) の写真
小さな黒いランドリールーム (黒い床) の写真
1