ベージュのランドリールーム (茶色いキッチンカウンター、赤いキッチンカウンター、左右配置の洗濯機・乾燥機) の写真
絞り込み:
資材コスト
並び替え:今日の人気順
写真 1〜20 枚目(全 115 枚)
1/5

Christie Share
シカゴにあるお手頃価格の中くらいなトランジショナルスタイルのおしゃれな家事室 (ll型、スロップシンク、フラットパネル扉のキャビネット、淡色木目調キャビネット、グレーの壁、磁器タイルの床、左右配置の洗濯機・乾燥機、グレーの床、茶色いキッチンカウンター) の写真
シカゴにあるお手頃価格の中くらいなトランジショナルスタイルのおしゃれな家事室 (ll型、スロップシンク、フラットパネル扉のキャビネット、淡色木目調キャビネット、グレーの壁、磁器タイルの床、左右配置の洗濯機・乾燥機、グレーの床、茶色いキッチンカウンター) の写真

Photo by KuDa Photography
ポートランドにあるカントリー風のおしゃれなランドリールーム (L型、エプロンフロントシンク、落し込みパネル扉のキャビネット、白いキャビネット、木材カウンター、左右配置の洗濯機・乾燥機、グレーの床、茶色いキッチンカウンター) の写真
ポートランドにあるカントリー風のおしゃれなランドリールーム (L型、エプロンフロントシンク、落し込みパネル扉のキャビネット、白いキャビネット、木材カウンター、左右配置の洗濯機・乾燥機、グレーの床、茶色いキッチンカウンター) の写真

デトロイトにあるラグジュアリーな小さなコンテンポラリースタイルのおしゃれな洗濯室 (ll型、エプロンフロントシンク、シェーカースタイル扉のキャビネット、ベージュのキャビネット、木材カウンター、左右配置の洗濯機・乾燥機、茶色いキッチンカウンター) の写真

This "perfect-sized" laundry room is just off the mudroom and can be closed off from the rest of the house. The large window makes the space feel large and open. A custom designed wall of shelving and specialty cabinets accommodates everything necessary for day-to-day laundry needs. This custom home was designed and built by Meadowlark Design+Build in Ann Arbor, Michigan. Photography by Joshua Caldwell.
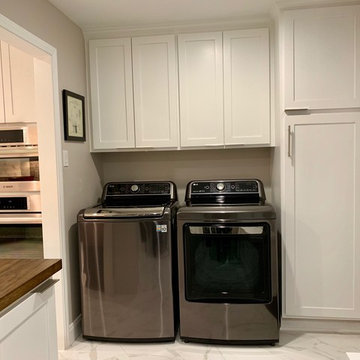
more storage!
ヒューストンにある小さなトランジショナルスタイルのおしゃれな家事室 (コの字型、シェーカースタイル扉のキャビネット、白いキャビネット、木材カウンター、グレーの壁、大理石の床、左右配置の洗濯機・乾燥機、白い床、茶色いキッチンカウンター) の写真
ヒューストンにある小さなトランジショナルスタイルのおしゃれな家事室 (コの字型、シェーカースタイル扉のキャビネット、白いキャビネット、木材カウンター、グレーの壁、大理石の床、左右配置の洗濯機・乾燥機、白い床、茶色いキッチンカウンター) の写真

See It 360
アトランタにあるカントリー風のおしゃれな洗濯室 (L型、エプロンフロントシンク、シェーカースタイル扉のキャビネット、緑のキャビネット、木材カウンター、白い壁、レンガの床、左右配置の洗濯機・乾燥機、茶色い床、茶色いキッチンカウンター) の写真
アトランタにあるカントリー風のおしゃれな洗濯室 (L型、エプロンフロントシンク、シェーカースタイル扉のキャビネット、緑のキャビネット、木材カウンター、白い壁、レンガの床、左右配置の洗濯機・乾燥機、茶色い床、茶色いキッチンカウンター) の写真
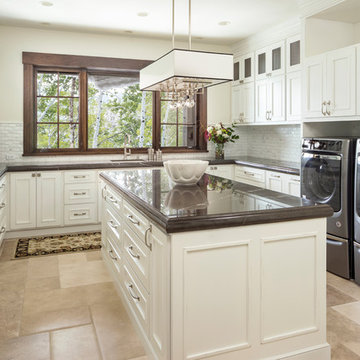
Joshua Caldwell
ソルトレイクシティにあるラグジュアリーな巨大なトラディショナルスタイルのおしゃれな洗濯室 (コの字型、白いキャビネット、アンダーカウンターシンク、落し込みパネル扉のキャビネット、白い壁、左右配置の洗濯機・乾燥機、ベージュの床、茶色いキッチンカウンター) の写真
ソルトレイクシティにあるラグジュアリーな巨大なトラディショナルスタイルのおしゃれな洗濯室 (コの字型、白いキャビネット、アンダーカウンターシンク、落し込みパネル扉のキャビネット、白い壁、左右配置の洗濯機・乾燥機、ベージュの床、茶色いキッチンカウンター) の写真

ミネアポリスにある小さなトラディショナルスタイルのおしゃれな洗濯室 (I型、木材カウンター、黄色い壁、磁器タイルの床、左右配置の洗濯機・乾燥機、黒い床、茶色いキッチンカウンター) の写真

フィラデルフィアにあるカントリー風のおしゃれな洗濯室 (I型、エプロンフロントシンク、白いキャビネット、木材カウンター、セラミックタイルの床、左右配置の洗濯機・乾燥機、グレーの床、茶色いキッチンカウンター) の写真

他の地域にある小さなカントリー風のおしゃれな家事室 (コの字型、シェーカースタイル扉のキャビネット、白いキャビネット、木材カウンター、白い壁、クッションフロア、左右配置の洗濯機・乾燥機、グレーの床、茶色いキッチンカウンター) の写真

This renovation consisted of a complete kitchen and master bathroom remodel, powder room remodel, addition of secondary bathroom, laundry relocate, office and mudroom addition, fireplace surround, stairwell upgrade, floor refinish, and additional custom features throughout.

Jeff Beene
フェニックスにある高級な中くらいなトラディショナルスタイルのおしゃれな家事室 (ll型、シェーカースタイル扉のキャビネット、白いキャビネット、木材カウンター、ベージュの壁、淡色無垢フローリング、左右配置の洗濯機・乾燥機、茶色い床、茶色いキッチンカウンター) の写真
フェニックスにある高級な中くらいなトラディショナルスタイルのおしゃれな家事室 (ll型、シェーカースタイル扉のキャビネット、白いキャビネット、木材カウンター、ベージュの壁、淡色無垢フローリング、左右配置の洗濯機・乾燥機、茶色い床、茶色いキッチンカウンター) の写真

Labra Design Build
デトロイトにあるラグジュアリーな中くらいなトラディショナルスタイルのおしゃれな家事室 (L型、アンダーカウンターシンク、白いキャビネット、木材カウンター、グレーの壁、磁器タイルの床、左右配置の洗濯機・乾燥機、茶色いキッチンカウンター、シェーカースタイル扉のキャビネット) の写真
デトロイトにあるラグジュアリーな中くらいなトラディショナルスタイルのおしゃれな家事室 (L型、アンダーカウンターシンク、白いキャビネット、木材カウンター、グレーの壁、磁器タイルの床、左右配置の洗濯機・乾燥機、茶色いキッチンカウンター、シェーカースタイル扉のキャビネット) の写真
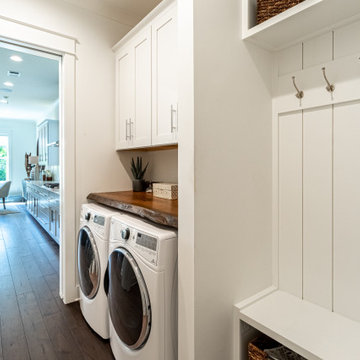
Mudroom and Laundry
マイアミにある中くらいなトラディショナルスタイルのおしゃれな家事室 (I型、落し込みパネル扉のキャビネット、白いキャビネット、木材カウンター、白い壁、左右配置の洗濯機・乾燥機、茶色い床、茶色いキッチンカウンター) の写真
マイアミにある中くらいなトラディショナルスタイルのおしゃれな家事室 (I型、落し込みパネル扉のキャビネット、白いキャビネット、木材カウンター、白い壁、左右配置の洗濯機・乾燥機、茶色い床、茶色いキッチンカウンター) の写真
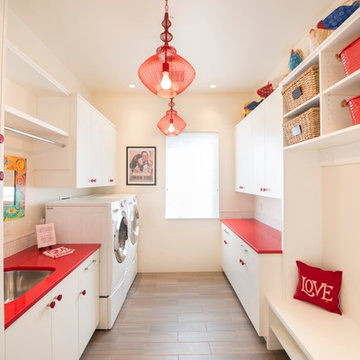
アルバカーキにある広いコンテンポラリースタイルのおしゃれな家事室 (ll型、アンダーカウンターシンク、フラットパネル扉のキャビネット、白いキャビネット、ベージュの壁、磁器タイルの床、左右配置の洗濯機・乾燥機、茶色い床、赤いキッチンカウンター) の写真

Work Space/Laundry Room
Norman Sizemore Photography
シカゴにあるラグジュアリーな広いトラディショナルスタイルのおしゃれな家事室 (落し込みパネル扉のキャビネット、白いキャビネット、木材カウンター、ベージュの壁、左右配置の洗濯機・乾燥機、茶色い床、濃色無垢フローリング、茶色いキッチンカウンター、L型、白い天井) の写真
シカゴにあるラグジュアリーな広いトラディショナルスタイルのおしゃれな家事室 (落し込みパネル扉のキャビネット、白いキャビネット、木材カウンター、ベージュの壁、左右配置の洗濯機・乾燥機、茶色い床、濃色無垢フローリング、茶色いキッチンカウンター、L型、白い天井) の写真

デンバーにあるカントリー風のおしゃれな家事室 (ドロップインシンク、シェーカースタイル扉のキャビネット、緑のキャビネット、木材カウンター、白い壁、ラミネートの床、左右配置の洗濯機・乾燥機、茶色い床、茶色いキッチンカウンター) の写真

This dark, dreary kitchen was large, but not being used well. The family of 7 had outgrown the limited storage and experienced traffic bottlenecks when in the kitchen together. A bright, cheerful and more functional kitchen was desired, as well as a new pantry space.
We gutted the kitchen and closed off the landing through the door to the garage to create a new pantry. A frosted glass pocket door eliminates door swing issues. In the pantry, a small access door opens to the garage so groceries can be loaded easily. Grey wood-look tile was laid everywhere.
We replaced the small window and added a 6’x4’ window, instantly adding tons of natural light. A modern motorized sheer roller shade helps control early morning glare. Three free-floating shelves are to the right of the window for favorite décor and collectables.
White, ceiling-height cabinets surround the room. The full-overlay doors keep the look seamless. Double dishwashers, double ovens and a double refrigerator are essentials for this busy, large family. An induction cooktop was chosen for energy efficiency, child safety, and reliability in cooking. An appliance garage and a mixer lift house the much-used small appliances.
An ice maker and beverage center were added to the side wall cabinet bank. The microwave and TV are hidden but have easy access.
The inspiration for the room was an exclusive glass mosaic tile. The large island is a glossy classic blue. White quartz countertops feature small flecks of silver. Plus, the stainless metal accent was even added to the toe kick!
Upper cabinet, under-cabinet and pendant ambient lighting, all on dimmers, was added and every light (even ceiling lights) is LED for energy efficiency.
White-on-white modern counter stools are easy to clean. Plus, throughout the room, strategically placed USB outlets give tidy charging options.
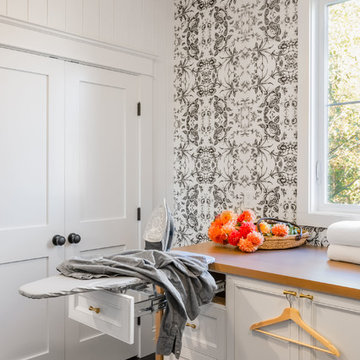
Wallpaper: Wallquest
Custom Cabinets: Acadia Cabinets
Flooring: Herringbone Teak from indoTeak
Door Hardware: Baldwin
Cabinet Pulls: Anthropologie
Ironing Board: Rev A Shelf

We updated this laundry room by installing Medallion Silverline Jackson Flat Panel cabinets in white icing color. The countertops are a custom Natural Black Walnut wood top with a Mockett charging station and a Porter single basin farmhouse sink and Moen Arbor high arc faucet. The backsplash is Ice White Wow Subway Tile. The floor is Durango Tumbled tile.
ベージュのランドリールーム (茶色いキッチンカウンター、赤いキッチンカウンター、左右配置の洗濯機・乾燥機) の写真
1