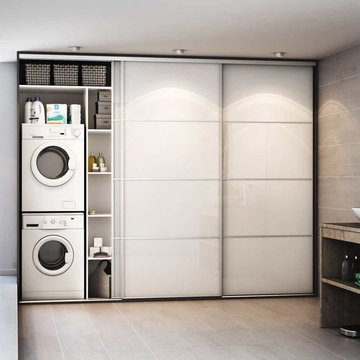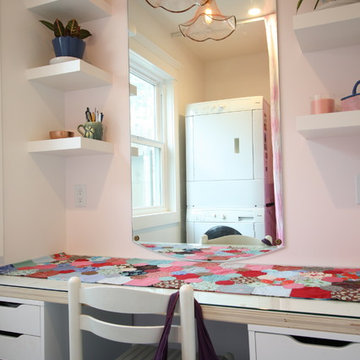ベージュの、黒いランドリールーム (ガラスカウンター) の写真
並び替え:今日の人気順
写真 1〜4 枚目(全 4 枚)

Three apartments were combined to create this 7 room home in Manhattan's West Village for a young couple and their three small girls. A kids' wing boasts a colorful playroom, a butterfly-themed bedroom, and a bath. The parents' wing includes a home office for two (which also doubles as a guest room), two walk-in closets, a master bedroom & bath. A family room leads to a gracious living/dining room for formal entertaining. A large eat-in kitchen and laundry room complete the space. Integrated lighting, audio/video and electric shades make this a modern home in a classic pre-war building.
Photography by Peter Kubilus

Timber look overheads and dark blue small glossy subway tiles vertically stacked. Single bowl laundry sink with a handy fold away hanging rail with black tapware

ANTE IN VETRO LACCATO DIVISE IN 4 PORZIONI
フィレンツェにある低価格の中くらいな地中海スタイルのおしゃれな洗濯室 (I型、アンダーカウンターシンク、ガラス扉のキャビネット、白いキャビネット、ガラスカウンター、ベージュの壁、セラミックタイルの床、上下配置の洗濯機・乾燥機、ベージュの床) の写真
フィレンツェにある低価格の中くらいな地中海スタイルのおしゃれな洗濯室 (I型、アンダーカウンターシンク、ガラス扉のキャビネット、白いキャビネット、ガラスカウンター、ベージュの壁、セラミックタイルの床、上下配置の洗濯機・乾燥機、ベージュの床) の写真

ロサンゼルスにある高級な中くらいなコンテンポラリースタイルのおしゃれな洗濯室 (ll型、フラットパネル扉のキャビネット、白いキャビネット、ガラスカウンター、ベージュの壁、セラミックタイルの床、上下配置の洗濯機・乾燥機、青い床) の写真
ベージュの、黒いランドリールーム (ガラスカウンター) の写真
1