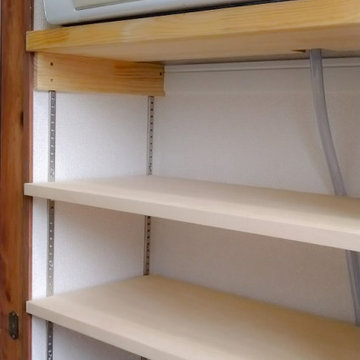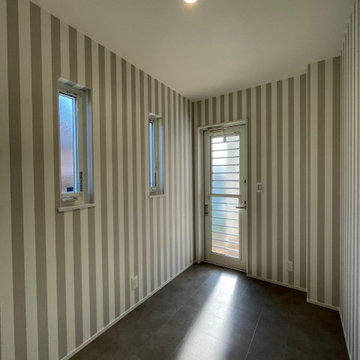中くらいなブラウンのランドリールーム (クロスの天井) の写真
絞り込み:
資材コスト
並び替え:今日の人気順
写真 1〜19 枚目(全 19 枚)
1/4

Laundry room's are one of the most utilized spaces in the home so it's paramount that the design is not only functional but characteristic of the client. To continue with the rustic farmhouse aesthetic, we wanted to give our client the ability to walk into their laundry room and be happy about being in it. Custom laminate cabinetry in a sage colored green pairs with the green and white landscape scene wallpaper on the ceiling. To add more texture, white square porcelain tiles are on the sink wall, while small bead board painted green to match the cabinetry is on the other walls. The large sink provides ample space to wash almost anything and the brick flooring is a perfect touch of utilitarian that the client desired.

The simple laundry room backs up to the 2nd floor hall bath, and makes for easy access from all 3 bedrooms. The large window provides natural light and ventilation. Hanging spaces is available, as is upper cabinet storage and space pet needs.
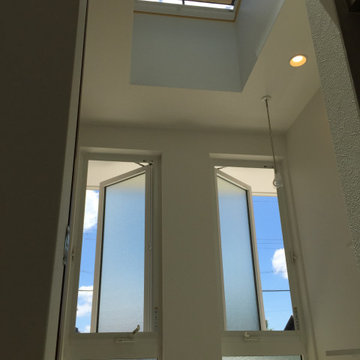
他の地域にあるお手頃価格の中くらいなモダンスタイルのおしゃれな洗濯室 (スロップシンク、ラミネートカウンター、白い壁、リノリウムの床、洗濯乾燥機、ベージュの床、白いキッチンカウンター、クロスの天井、壁紙) の写真

「王ヶ崎の家」の洗面室とランドリールームです。
高級な中くらいなモダンスタイルのおしゃれな洗濯室 (I型、ドロップインシンク、中間色木目調キャビネット、木材カウンター、白い壁、ライムストーンの床、ベージュの床、クロスの天井、壁紙、白い天井) の写真
高級な中くらいなモダンスタイルのおしゃれな洗濯室 (I型、ドロップインシンク、中間色木目調キャビネット、木材カウンター、白い壁、ライムストーンの床、ベージュの床、クロスの天井、壁紙、白い天井) の写真
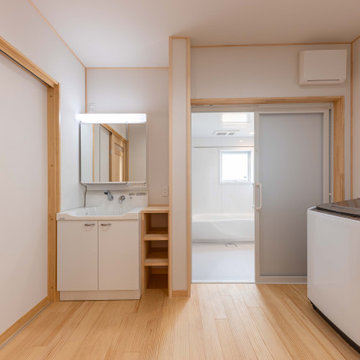
使い勝手よくシンプルにまとめました。
広めにスペースをとることで家事が楽に工夫。
キッチンの横に配置することで家事動線がまとまります。
他の地域にあるお手頃価格の中くらいなアジアンスタイルのおしゃれなランドリールーム (白い壁、無垢フローリング、ベージュの床、クロスの天井、壁紙、白い天井) の写真
他の地域にあるお手頃価格の中くらいなアジアンスタイルのおしゃれなランドリールーム (白い壁、無垢フローリング、ベージュの床、クロスの天井、壁紙、白い天井) の写真

脱衣室・ユティリティ/キッチンを眺める
Photo by:ジェ二イクス 佐藤二郎
他の地域にあるお手頃価格の中くらいな北欧スタイルのおしゃれな洗濯室 (オープンシェルフ、木材カウンター、白い壁、淡色無垢フローリング、洗濯乾燥機、ベージュの床、ベージュのキッチンカウンター、ドロップインシンク、白いキャビネット、白いキッチンパネル、モザイクタイルのキッチンパネル、クロスの天井、壁紙、白い天井) の写真
他の地域にあるお手頃価格の中くらいな北欧スタイルのおしゃれな洗濯室 (オープンシェルフ、木材カウンター、白い壁、淡色無垢フローリング、洗濯乾燥機、ベージュの床、ベージュのキッチンカウンター、ドロップインシンク、白いキャビネット、白いキッチンパネル、モザイクタイルのキッチンパネル、クロスの天井、壁紙、白い天井) の写真

3階にあった水まわりスペースは、効率の良い生活動線を考えて2階に移動。深いブルーのタイルが、程よいアクセントになっている
福岡にある中くらいなモダンスタイルのおしゃれな家事室 (I型、一体型シンク、フラットパネル扉のキャビネット、グレーのキャビネット、人工大理石カウンター、白い壁、上下配置の洗濯機・乾燥機、ベージュの床、白いキッチンカウンター、クロスの天井、壁紙、白い天井) の写真
福岡にある中くらいなモダンスタイルのおしゃれな家事室 (I型、一体型シンク、フラットパネル扉のキャビネット、グレーのキャビネット、人工大理石カウンター、白い壁、上下配置の洗濯機・乾燥機、ベージュの床、白いキッチンカウンター、クロスの天井、壁紙、白い天井) の写真
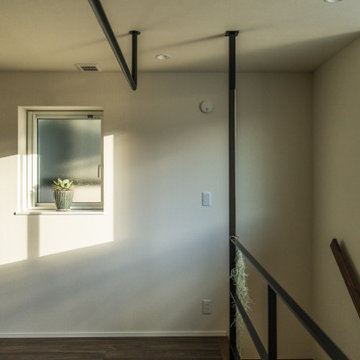
ナチュラル、自然素材のインテリアは苦手。
洗練されたシックなデザインにしたい。
ブラックの大判タイルや大理石のアクセント。
それぞれ部屋にも可変性のあるプランを考え。
家族のためだけの動線を考え、たったひとつ間取りにたどり着いた。
快適に暮らせるように断熱窓もトリプルガラスで覆った。
そんな理想を取り入れた建築計画を一緒に考えました。
そして、家族の想いがまたひとつカタチになりました。
外皮平均熱貫流率(UA値) : 0.42W/m2・K
気密測定隙間相当面積(C値):1.00cm2/m2
断熱等性能等級 : 等級[4]
一次エネルギー消費量等級 : 等級[5]
耐震等級 : 等級[3]
構造計算:許容応力度計算
仕様:
長期優良住宅認定
山形市産材利用拡大促進事業
やまがた健康住宅認定
山形の家づくり利子補給(寒さ対策・断熱化型)
家族構成:30代夫婦
施工面積:122.55 ㎡ ( 37.07 坪)
竣工:2020年12月

水廻りを近くに纏めると、動線が効率的になります。キッチン・トイレ・浴室・洗面、全て近くに纏めました。
他の地域にあるお手頃価格の中くらいな北欧スタイルのおしゃれな家事室 (白い壁、I型、一体型シンク、インセット扉のキャビネット、白いキャビネット、人工大理石カウンター、白いキッチンパネル、塗装板のキッチンパネル、淡色無垢フローリング、左右配置の洗濯機・乾燥機、ベージュの床、白いキッチンカウンター、クロスの天井、壁紙、白い天井) の写真
他の地域にあるお手頃価格の中くらいな北欧スタイルのおしゃれな家事室 (白い壁、I型、一体型シンク、インセット扉のキャビネット、白いキャビネット、人工大理石カウンター、白いキッチンパネル、塗装板のキッチンパネル、淡色無垢フローリング、左右配置の洗濯機・乾燥機、ベージュの床、白いキッチンカウンター、クロスの天井、壁紙、白い天井) の写真
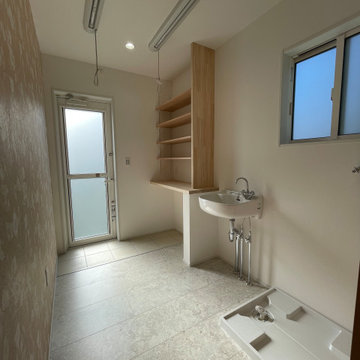
他の地域にある中くらいな和モダンなおしゃれな家事室 (スロップシンク、ピンクの壁、合板フローリング、左右配置の洗濯機・乾燥機、ベージュの床、茶色いキッチンカウンター、クロスの天井、壁紙、白い天井) の写真
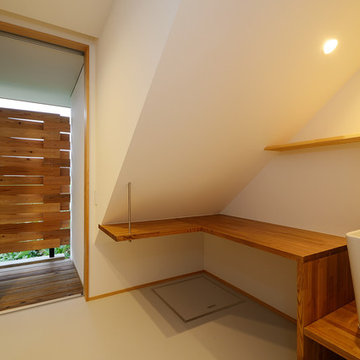
多機能手洗いと物干しスペースは日々大活躍です。
視線も気にならないように木格子がおしゃれです。
他の地域にある高級な中くらいな北欧スタイルのおしゃれなランドリールーム (ベージュの床、クロスの天井、壁紙、木材カウンター、白い壁、クッションフロア、ベージュのキッチンカウンター、白い天井) の写真
他の地域にある高級な中くらいな北欧スタイルのおしゃれなランドリールーム (ベージュの床、クロスの天井、壁紙、木材カウンター、白い壁、クッションフロア、ベージュのキッチンカウンター、白い天井) の写真
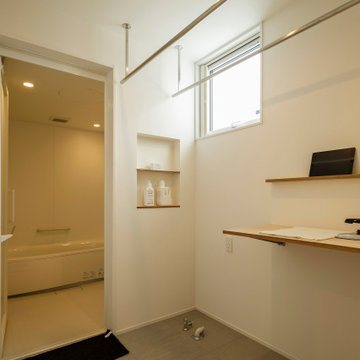
沢山の洗濯物を干すことができる脱衣兼ランドリールーム。作業を行いながら、タブレットで動画視聴ができるように工夫をこらした造作棚。ステンレスの物干しパイプ、床はフロアタイル仕上げ。
他の地域にある中くらいなインダストリアルスタイルのおしゃれな洗濯室 (I型、木材カウンター、白い壁、リノリウムの床、グレーの床、茶色いキッチンカウンター、クロスの天井、壁紙、白い天井) の写真
他の地域にある中くらいなインダストリアルスタイルのおしゃれな洗濯室 (I型、木材カウンター、白い壁、リノリウムの床、グレーの床、茶色いキッチンカウンター、クロスの天井、壁紙、白い天井) の写真

This 1990s brick home had decent square footage and a massive front yard, but no way to enjoy it. Each room needed an update, so the entire house was renovated and remodeled, and an addition was put on over the existing garage to create a symmetrical front. The old brown brick was painted a distressed white.
The 500sf 2nd floor addition includes 2 new bedrooms for their teen children, and the 12'x30' front porch lanai with standing seam metal roof is a nod to the homeowners' love for the Islands. Each room is beautifully appointed with large windows, wood floors, white walls, white bead board ceilings, glass doors and knobs, and interior wood details reminiscent of Hawaiian plantation architecture.
The kitchen was remodeled to increase width and flow, and a new laundry / mudroom was added in the back of the existing garage. The master bath was completely remodeled. Every room is filled with books, and shelves, many made by the homeowner.
Project photography by Kmiecik Imagery.

This 1990s brick home had decent square footage and a massive front yard, but no way to enjoy it. Each room needed an update, so the entire house was renovated and remodeled, and an addition was put on over the existing garage to create a symmetrical front. The old brown brick was painted a distressed white.
The 500sf 2nd floor addition includes 2 new bedrooms for their teen children, and the 12'x30' front porch lanai with standing seam metal roof is a nod to the homeowners' love for the Islands. Each room is beautifully appointed with large windows, wood floors, white walls, white bead board ceilings, glass doors and knobs, and interior wood details reminiscent of Hawaiian plantation architecture.
The kitchen was remodeled to increase width and flow, and a new laundry / mudroom was added in the back of the existing garage. The master bath was completely remodeled. Every room is filled with books, and shelves, many made by the homeowner.
Project photography by Kmiecik Imagery.

This 1990s brick home had decent square footage and a massive front yard, but no way to enjoy it. Each room needed an update, so the entire house was renovated and remodeled, and an addition was put on over the existing garage to create a symmetrical front. The old brown brick was painted a distressed white.
The 500sf 2nd floor addition includes 2 new bedrooms for their teen children, and the 12'x30' front porch lanai with standing seam metal roof is a nod to the homeowners' love for the Islands. Each room is beautifully appointed with large windows, wood floors, white walls, white bead board ceilings, glass doors and knobs, and interior wood details reminiscent of Hawaiian plantation architecture.
The kitchen was remodeled to increase width and flow, and a new laundry / mudroom was added in the back of the existing garage. The master bath was completely remodeled. Every room is filled with books, and shelves, many made by the homeowner.
Project photography by Kmiecik Imagery.
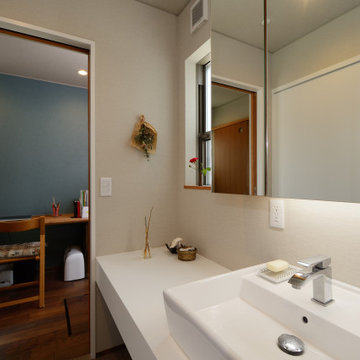
「起間の家」ランドリー兼パウダールームです。奥様の家事スペースに隣接しています。
他の地域にある高級な中くらいな和モダンなおしゃれな家事室 (白い壁、クロスの天井、壁紙、白い天井、ll型、ドロップインシンク、オープンシェルフ、人工大理石カウンター、リノリウムの床、目隠し付き洗濯機・乾燥機、白いキッチンカウンター) の写真
他の地域にある高級な中くらいな和モダンなおしゃれな家事室 (白い壁、クロスの天井、壁紙、白い天井、ll型、ドロップインシンク、オープンシェルフ、人工大理石カウンター、リノリウムの床、目隠し付き洗濯機・乾燥機、白いキッチンカウンター) の写真
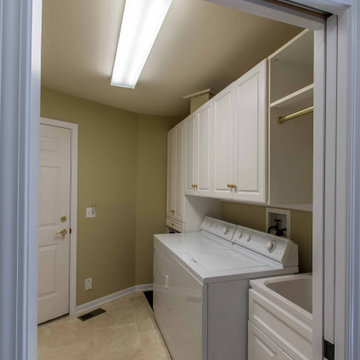
シカゴにある高級な中くらいなトラディショナルスタイルのおしゃれな家事室 (I型、ドロップインシンク、インセット扉のキャビネット、白いキャビネット、珪岩カウンター、茶色い壁、セラミックタイルの床、左右配置の洗濯機・乾燥機、ベージュの床、白いキッチンカウンター、クロスの天井、壁紙) の写真
中くらいなブラウンのランドリールーム (クロスの天井) の写真
1
