ランドリールーム (白い天井、エプロンフロントシンク) の写真
絞り込み:
資材コスト
並び替え:今日の人気順
写真 1〜17 枚目(全 17 枚)
1/3

The classics never go out of style, as is the case with this custom new build that was interior designed from the blueprint stages with enduring longevity in mind. An eye for scale is key with these expansive spaces calling for proper proportions, intentional details, liveable luxe materials and a melding of functional design with timeless aesthetics. The result is cozy, welcoming and balanced grandeur. | Photography Joshua Caldwell

Seabrook features miles of shoreline just 30 minutes from downtown Houston. Our clients found the perfect home located on a canal with bay access, but it was a bit dated. Freshening up a home isn’t just paint and furniture, though. By knocking down some walls in the main living area, an open floor plan brightened the space and made it ideal for hosting family and guests. Our advice is to always add in pops of color, so we did just with brass. The barstools, light fixtures, and cabinet hardware compliment the airy, white kitchen. The living room’s 5 ft wide chandelier pops against the accent wall (not that it wasn’t stunning on its own, though). The brass theme flows into the laundry room with built-in dog kennels for the client’s additional family members.
We love how bright and airy this bayside home turned out!

他の地域にあるラグジュアリーな広いコンテンポラリースタイルのおしゃれな家事室 (コの字型、エプロンフロントシンク、シェーカースタイル扉のキャビネット、グレーのキャビネット、人工大理石カウンター、マルチカラーのキッチンパネル、ガラス板のキッチンパネル、マルチカラーの壁、磁器タイルの床、左右配置の洗濯機・乾燥機、マルチカラーの床、マルチカラーのキッチンカウンター、格子天井、白い天井) の写真
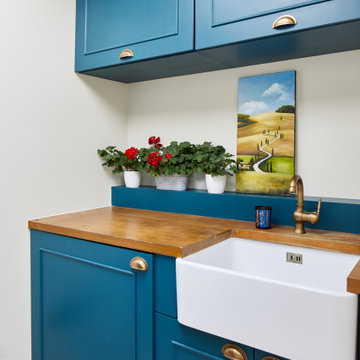
Photo by Chris Snook
ロンドンにある高級な小さなトラディショナルスタイルのおしゃれな洗濯室 (I型、エプロンフロントシンク、シェーカースタイル扉のキャビネット、青いキャビネット、木材カウンター、ベージュの壁、トラバーチンの床、ベージュの床、茶色いキッチンカウンター、白い天井) の写真
ロンドンにある高級な小さなトラディショナルスタイルのおしゃれな洗濯室 (I型、エプロンフロントシンク、シェーカースタイル扉のキャビネット、青いキャビネット、木材カウンター、ベージュの壁、トラバーチンの床、ベージュの床、茶色いキッチンカウンター、白い天井) の写真

French Country laundry room with farmhouse sink in all white cabinetry vanity, beige travertine flooring, black metal framed windows, and distressed wood folding table.

オースティンにある中くらいなトランジショナルスタイルのおしゃれな家事室 (ll型、エプロンフロントシンク、フラットパネル扉のキャビネット、グレーのキャビネット、大理石カウンター、グレーのキッチンパネル、セラミックタイルのキッチンパネル、白い壁、セラミックタイルの床、左右配置の洗濯機・乾燥機、グレーの床、グレーのキッチンカウンター、羽目板の壁、白い天井) の写真
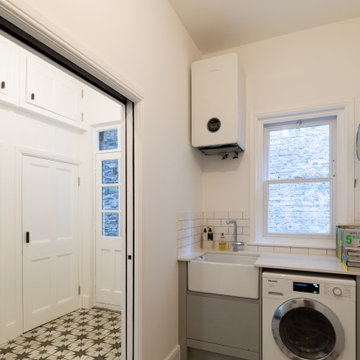
ロンドンにある高級な小さなモダンスタイルのおしゃれな家事室 (ll型、エプロンフロントシンク、フラットパネル扉のキャビネット、グレーのキャビネット、白い壁、セラミックタイルの床、上下配置の洗濯機・乾燥機、白いキッチンカウンター、セラミックタイルのキッチンパネル、マルチカラーの床、白い天井) の写真

Benchtops -Caesarstone
Cupboards - Polytec Ascot Profile
Trough - Zoe Eva Ceramic Trough
Mixer - Zoe Positano
パースにある広いおしゃれなランドリークローゼット (ll型、エプロンフロントシンク、レイズドパネル扉のキャビネット、全タイプのキャビネットの色、クオーツストーンカウンター、白いキッチンパネル、セラミックタイルのキッチンパネル、白い壁、クッションフロア、上下配置の洗濯機・乾燥機、マルチカラーの床、白いキッチンカウンター、全タイプの天井の仕上げ、全タイプの壁の仕上げ、白い天井) の写真
パースにある広いおしゃれなランドリークローゼット (ll型、エプロンフロントシンク、レイズドパネル扉のキャビネット、全タイプのキャビネットの色、クオーツストーンカウンター、白いキッチンパネル、セラミックタイルのキッチンパネル、白い壁、クッションフロア、上下配置の洗濯機・乾燥機、マルチカラーの床、白いキッチンカウンター、全タイプの天井の仕上げ、全タイプの壁の仕上げ、白い天井) の写真
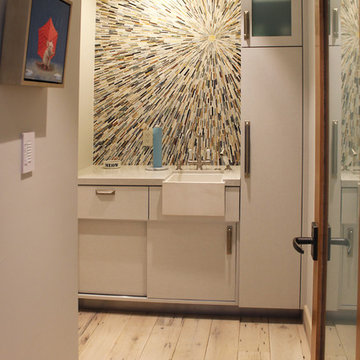
ロサンゼルスにある中くらいなエクレクティックスタイルのおしゃれな洗濯室 (I型、エプロンフロントシンク、フラットパネル扉のキャビネット、白いキャビネット、珪岩カウンター、白い壁、淡色無垢フローリング、上下配置の洗濯機・乾燥機、ベージュの床、白いキッチンカウンター、白い天井) の写真
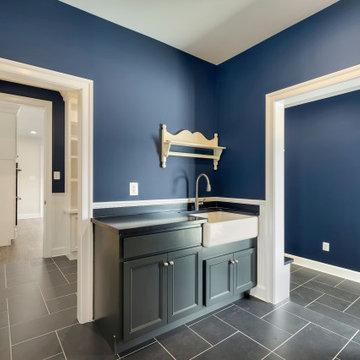
ワシントンD.C.にある高級な広いカントリー風のおしゃれな家事室 (エプロンフロントシンク、青いキャビネット、青い壁、青い床、青いキッチンカウンター、白い天井、シェーカースタイル扉のキャビネット、ラミネートカウンター、ラミネートの床、左右配置の洗濯機・乾燥機、パネル壁) の写真

他の地域にあるラグジュアリーな広いコンテンポラリースタイルのおしゃれな家事室 (コの字型、エプロンフロントシンク、シェーカースタイル扉のキャビネット、グレーのキャビネット、人工大理石カウンター、マルチカラーのキッチンパネル、ガラス板のキッチンパネル、マルチカラーの壁、磁器タイルの床、左右配置の洗濯機・乾燥機、マルチカラーの床、マルチカラーのキッチンカウンター、格子天井、白い天井) の写真

The classics never go out of style, as is the case with this custom new build that was interior designed from the blueprint stages with enduring longevity in mind. An eye for scale is key with these expansive spaces calling for proper proportions, intentional details, liveable luxe materials and a melding of functional design with timeless aesthetics. The result is cozy, welcoming and balanced grandeur. | Photography Joshua Caldwell

Seabrook features miles of shoreline just 30 minutes from downtown Houston. Our clients found the perfect home located on a canal with bay access, but it was a bit dated. Freshening up a home isn’t just paint and furniture, though. By knocking down some walls in the main living area, an open floor plan brightened the space and made it ideal for hosting family and guests. Our advice is to always add in pops of color, so we did just with brass. The barstools, light fixtures, and cabinet hardware compliment the airy, white kitchen. The living room’s 5 ft wide chandelier pops against the accent wall (not that it wasn’t stunning on its own, though). The brass theme flows into the laundry room with built-in dog kennels for the client’s additional family members.
We love how bright and airy this bayside home turned out!
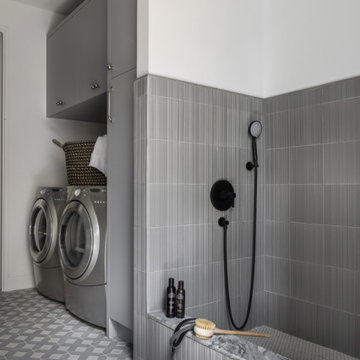
オースティンにある中くらいなトランジショナルスタイルのおしゃれな家事室 (ll型、エプロンフロントシンク、フラットパネル扉のキャビネット、グレーのキャビネット、大理石カウンター、グレーのキッチンパネル、セラミックタイルのキッチンパネル、白い壁、セラミックタイルの床、左右配置の洗濯機・乾燥機、グレーの床、グレーのキッチンカウンター、羽目板の壁、白い天井) の写真

French Country laundry room with farmhouse sink in all white cabinetry vanity with blue countertop and backsplash, beige travertine flooring, black metal framed window, and painted white brick wall.
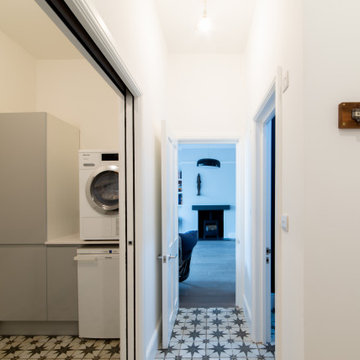
ロンドンにある高級な小さなモダンスタイルのおしゃれな家事室 (ll型、エプロンフロントシンク、フラットパネル扉のキャビネット、グレーのキャビネット、白い壁、セラミックタイルの床、上下配置の洗濯機・乾燥機、グレーの床、白いキッチンカウンター、白い天井) の写真
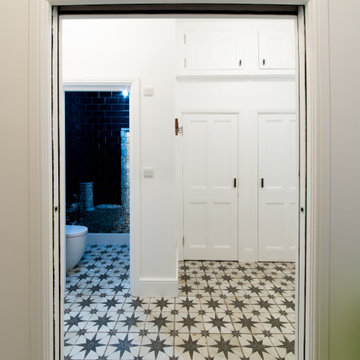
ロンドンにある高級な小さなモダンスタイルのおしゃれな家事室 (ll型、エプロンフロントシンク、フラットパネル扉のキャビネット、グレーのキャビネット、白い壁、セラミックタイルの床、上下配置の洗濯機・乾燥機、白いキッチンカウンター、マルチカラーの床、白い天井) の写真
ランドリールーム (白い天井、エプロンフロントシンク) の写真
1