ランドリールーム (白い天井、磁器タイルの床、グレーの床) の写真
絞り込み:
資材コスト
並び替え:今日の人気順
写真 1〜13 枚目(全 13 枚)
1/4

The large multi-purpose laundry and mud room is as stylish as it is functional with white quartz countertops, a polished brown ceramic tile backsplash and matte gray porcelain tile floor. Custom shaker cabinets boasts floor to ceiling storage with a cozy built in-window seat painted in Benjamin Moore’s Cloud Sky. Additional features include a side-by-side washer and dryer, full-size laundry sink with black under mount sink and matte black pull out spray faucet.
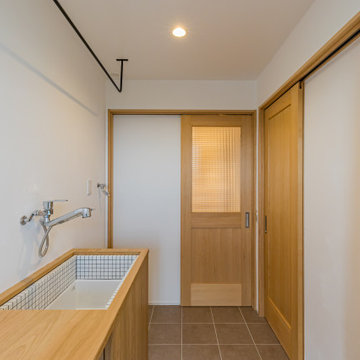
造作のシンクは蓋を取り付け、用途に合わせ開け閉めできるよう考え、閉めているときはアイロンがけもできる作業台に。
神戸にある中くらいなモダンスタイルのおしゃれな家事室 (白い壁、磁器タイルの床、グレーの床、白い天井) の写真
神戸にある中くらいなモダンスタイルのおしゃれな家事室 (白い壁、磁器タイルの床、グレーの床、白い天井) の写真
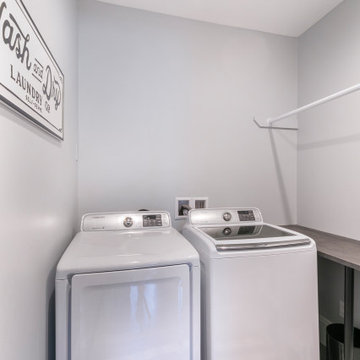
We added a small, yet very functional, laundry room on the home's second floor. It is now conveniently located near the bedrooms and bathrooms, making laundry day more efficient.
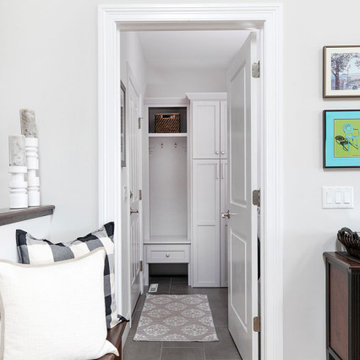
Our designers worked with the homeowners to create a laundry room that best suited their lifestyle, habits, and needs. Keeping the washer and dryer in place, we added a custom-designed folding countertop above them. Then, new lower and upper cabinets were installed into the space with a convenient hanging rack positioned above the dryer for “delicates” to dry. For additional organizational efficiency, we installed a convenient cubby with hooks and a tall storage cabinet to store unsightly bottles, linens, and boxes. New tailored ceiling lighting completes the look.
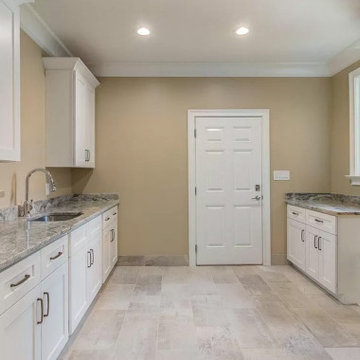
ローリーにある広いトラディショナルスタイルのおしゃれな洗濯室 (コの字型、アンダーカウンターシンク、シェーカースタイル扉のキャビネット、白いキャビネット、御影石カウンター、ベージュの壁、磁器タイルの床、グレーの床、グレーのキッチンカウンター、白い天井) の写真
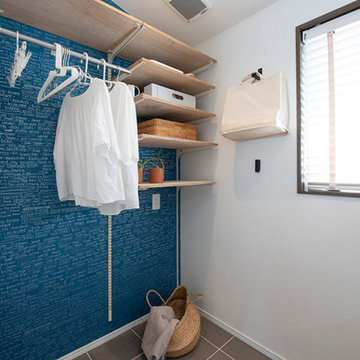
壁面収納を活用して、ランドリーの室内干しスペースを作りました。
他の地域にある低価格の小さなコンテンポラリースタイルのおしゃれな家事室 (I型、オープンシェルフ、白い壁、磁器タイルの床、グレーの床、茶色いキッチンカウンター、クロスの天井、壁紙、白い天井) の写真
他の地域にある低価格の小さなコンテンポラリースタイルのおしゃれな家事室 (I型、オープンシェルフ、白い壁、磁器タイルの床、グレーの床、茶色いキッチンカウンター、クロスの天井、壁紙、白い天井) の写真
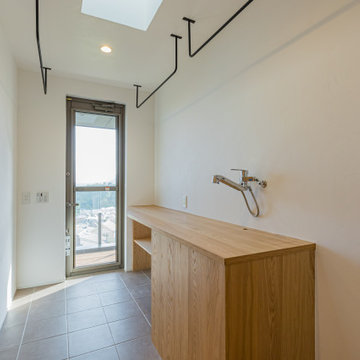
造作のシンクは蓋を取り付け、用途に合わせ開け閉めできるよう考え、閉めているときはアイロンがけもできる作業台に。
神戸にある中くらいなモダンスタイルのおしゃれな家事室 (白い壁、磁器タイルの床、グレーの床、白い天井) の写真
神戸にある中くらいなモダンスタイルのおしゃれな家事室 (白い壁、磁器タイルの床、グレーの床、白い天井) の写真
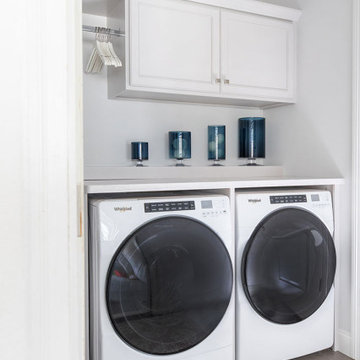
Our designers worked with the homeowners to create a laundry room that best suited their lifestyle, habits, and needs. Keeping the washer and dryer in place, we added a custom-designed folding countertop above them. Then, new lower and upper cabinets were installed into the space with a convenient hanging rack positioned above the dryer for “delicates” to dry. For additional organizational efficiency, we installed a convenient cubby with hooks and a tall storage cabinet to store unsightly bottles, linens, and boxes. New tailored ceiling lighting completes the look.
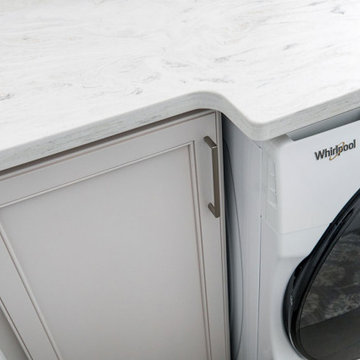
Countertop close up.
他の地域にある中くらいなトランジショナルスタイルのおしゃれな家事室 (L型、シェーカースタイル扉のキャビネット、白いキャビネット、人工大理石カウンター、グレーの壁、磁器タイルの床、左右配置の洗濯機・乾燥機、グレーの床、白いキッチンカウンター、白い天井) の写真
他の地域にある中くらいなトランジショナルスタイルのおしゃれな家事室 (L型、シェーカースタイル扉のキャビネット、白いキャビネット、人工大理石カウンター、グレーの壁、磁器タイルの床、左右配置の洗濯機・乾燥機、グレーの床、白いキッチンカウンター、白い天井) の写真
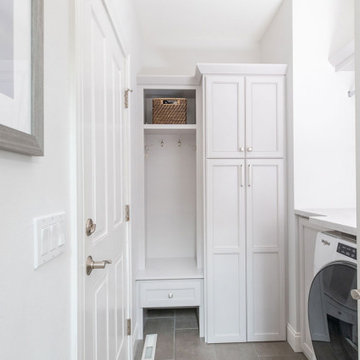
Our designers worked with the homeowners to create a laundry room that best suited their lifestyle, habits, and needs. Keeping the washer and dryer in place, we added a custom-designed folding countertop above them. Then, new lower and upper cabinets were installed into the space with a convenient hanging rack positioned above the dryer for “delicates” to dry. For additional organizational efficiency, we installed a convenient cubby with hooks and a tall storage cabinet to store unsightly bottles, linens, and boxes. New tailored ceiling lighting completes the look.
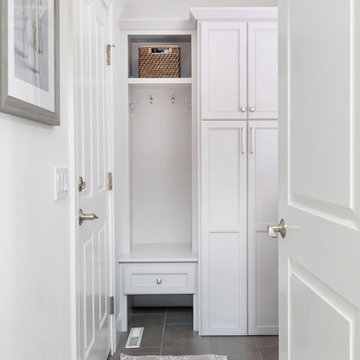
Our designers worked with the homeowners to create a laundry room that best suited their lifestyle, habits, and needs. Keeping the washer and dryer in place, we added a custom-designed folding countertop above them. Then, new lower and upper cabinets were installed into the space with a convenient hanging rack positioned above the dryer for “delicates” to dry. For additional organizational efficiency, we installed a convenient cubby with hooks and a tall storage cabinet to store unsightly bottles, linens, and boxes. New tailored ceiling lighting completes the look.
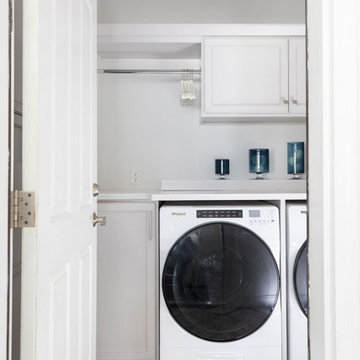
Our designers worked with the homeowners to create a laundry room that best suited their lifestyle, habits, and needs. Keeping the washer and dryer in place, we added a custom-designed folding countertop above them. Then, new lower and upper cabinets were installed into the space with a convenient hanging rack positioned above the dryer for “delicates” to dry. For additional organizational efficiency, we installed a convenient cubby with hooks and a tall storage cabinet to store unsightly bottles, linens, and boxes. New tailored ceiling lighting completes the look.
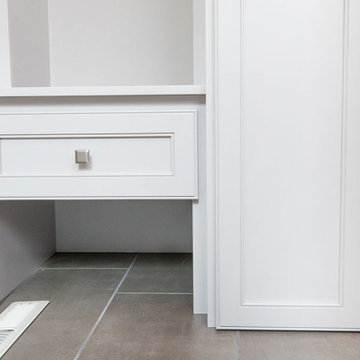
Seating area.
他の地域にある中くらいなトランジショナルスタイルのおしゃれな家事室 (白いキャビネット、人工大理石カウンター、グレーの壁、左右配置の洗濯機・乾燥機、グレーの床、白いキッチンカウンター、L型、シェーカースタイル扉のキャビネット、磁器タイルの床、白い天井) の写真
他の地域にある中くらいなトランジショナルスタイルのおしゃれな家事室 (白いキャビネット、人工大理石カウンター、グレーの壁、左右配置の洗濯機・乾燥機、グレーの床、白いキッチンカウンター、L型、シェーカースタイル扉のキャビネット、磁器タイルの床、白い天井) の写真
ランドリールーム (白い天井、磁器タイルの床、グレーの床) の写真
1