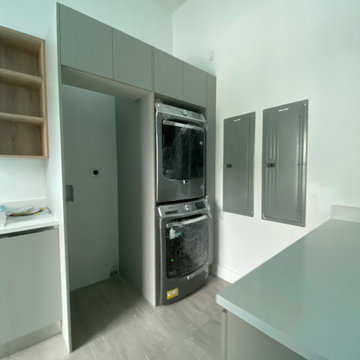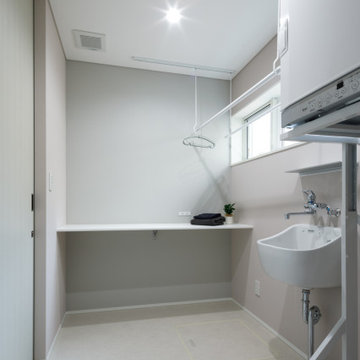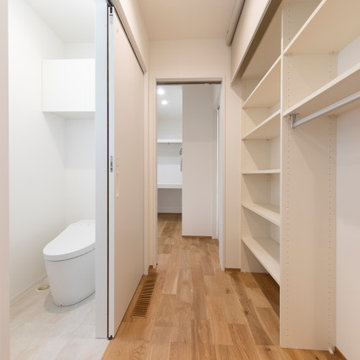ランドリールーム (白い天井、白いキッチンカウンター、セラミックタイルの床、リノリウムの床、無垢フローリング、トラバーチンの床、I型、全タイプの壁の仕上げ) の写真
絞り込み:
資材コスト
並び替え:今日の人気順
写真 1〜9 枚目(全 9 枚)

HOMEOWNER DESIRED OUTCOME
As part of an interior remodel and 200 sf room addition, to include a kitchen and guest bath remodel, these Dallas homeowners wanted to convert an existing laundry room into an updated laundry/mudroom.
OUR CREATIVE SOLUTION
The original laundry room, along with the surrounding home office and guest bath, were completely reconfigured and taken down to the studs. A small addition expanded the living space by about 200 sf allowing Blackline Renovations to build a larger laundry/mudroom space.
The new laundry/mudroom now features a stacked washer and dryer with adjacent countertop space for folding and plenty of hidden cabinet storage. The new built-in bench with lockers features a v-groove back to match the paneling used in the adjacent hall bathroom. Timeless!

「大和の家2」は、木造・平屋の一戸建て住宅です。
スタイリッシュな木の空間・アウトドアリビングが特徴的な住まいです。
他の地域にあるモダンスタイルのおしゃれな家事室 (I型、オープンシェルフ、白いキャビネット、木材カウンター、白い壁、セラミックタイルの床、左右配置の洗濯機・乾燥機、グレーの床、白いキッチンカウンター、クロスの天井、壁紙、白い天井) の写真
他の地域にあるモダンスタイルのおしゃれな家事室 (I型、オープンシェルフ、白いキャビネット、木材カウンター、白い壁、セラミックタイルの床、左右配置の洗濯機・乾燥機、グレーの床、白いキッチンカウンター、クロスの天井、壁紙、白い天井) の写真

A cheerful laundry room with light wood stained cabinets and floating shelves
Photo by Ashley Avila Photography
グランドラピッズにあるシャビーシック調のおしゃれな洗濯室 (I型、アンダーカウンターシンク、インセット扉のキャビネット、ヴィンテージ仕上げキャビネット、クオーツストーンカウンター、青い壁、セラミックタイルの床、上下配置の洗濯機・乾燥機、ベージュの床、白いキッチンカウンター、壁紙、白い天井) の写真
グランドラピッズにあるシャビーシック調のおしゃれな洗濯室 (I型、アンダーカウンターシンク、インセット扉のキャビネット、ヴィンテージ仕上げキャビネット、クオーツストーンカウンター、青い壁、セラミックタイルの床、上下配置の洗濯機・乾燥機、ベージュの床、白いキッチンカウンター、壁紙、白い天井) の写真

The laundry room at the top of the stair has been home to drying racks as well as a small computer work station. There is plenty of room for additional storage, and the large square window allows plenty of light.

マイアミにあるラグジュアリーな広いモダンスタイルのおしゃれな家事室 (白い壁、上下配置の洗濯機・乾燥機、グレーの床、白い天井、I型、シングルシンク、フラットパネル扉のキャビネット、グレーのキャビネット、珪岩カウンター、グレーのキッチンパネル、ガラスまたは窓のキッチンパネル、セラミックタイルの床、白いキッチンカウンター、折り上げ天井、壁紙) の写真

スロップシンク、ガス乾燥機、移動式物干しなどを揃えたこだわりのランドリールーム。家事作業の気分を上げるような可愛らしい色合いにしました。
他の地域にある北欧スタイルのおしゃれな家事室 (白い壁、上下配置の洗濯機・乾燥機、白い床、白いキッチンカウンター、クロスの天井、壁紙、白い天井、I型、スロップシンク、ラミネートカウンター、リノリウムの床) の写真
他の地域にある北欧スタイルのおしゃれな家事室 (白い壁、上下配置の洗濯機・乾燥機、白い床、白いキッチンカウンター、クロスの天井、壁紙、白い天井、I型、スロップシンク、ラミネートカウンター、リノリウムの床) の写真

寝室からランドリーまで生活動線を考えたストレスフリーな間取り。大容量の収納を各所に配置し、ストックや掃除道具もしっかりと片付きます。
他の地域にある和モダンなおしゃれなランドリールーム (I型、インセット扉のキャビネット、白いキャビネット、白い壁、無垢フローリング、洗濯乾燥機、茶色い床、白いキッチンカウンター、クロスの天井、壁紙、白い天井) の写真
他の地域にある和モダンなおしゃれなランドリールーム (I型、インセット扉のキャビネット、白いキャビネット、白い壁、無垢フローリング、洗濯乾燥機、茶色い床、白いキッチンカウンター、クロスの天井、壁紙、白い天井) の写真

The laundry room at the top of the stair has been home to drying racks as well as a small computer work station. There is plenty of room for additional storage, and the large square window allows plenty of light.

マイアミにあるラグジュアリーな広いモダンスタイルのおしゃれな家事室 (上下配置の洗濯機・乾燥機、白い壁、グレーの床、白いキッチンカウンター、白い天井、I型、シングルシンク、フラットパネル扉のキャビネット、グレーのキャビネット、珪岩カウンター、グレーのキッチンパネル、ガラスまたは窓のキッチンパネル、セラミックタイルの床、折り上げ天井、壁紙) の写真
ランドリールーム (白い天井、白いキッチンカウンター、セラミックタイルの床、リノリウムの床、無垢フローリング、トラバーチンの床、I型、全タイプの壁の仕上げ) の写真
1