ランドリールーム (シェーカースタイル扉のキャビネット、コンクリートカウンター、御影石カウンター、青い壁) の写真
絞り込み:
資材コスト
並び替え:今日の人気順
写真 1〜20 枚目(全 103 枚)
1/5

他の地域にある中くらいなトラディショナルスタイルのおしゃれなランドリールーム (シェーカースタイル扉のキャビネット、濃色木目調キャビネット、御影石カウンター、青い壁、スレートの床、左右配置の洗濯機・乾燥機) の写真
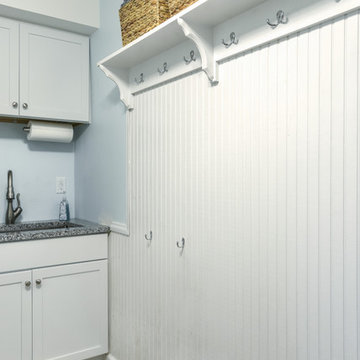
デトロイトにある中くらいなトランジショナルスタイルのおしゃれな洗濯室 (I型、アンダーカウンターシンク、シェーカースタイル扉のキャビネット、白いキャビネット、御影石カウンター、青い壁、トラバーチンの床、上下配置の洗濯機・乾燥機) の写真

Laundry may be a chore we all face, but it doesn't have to feel like one. Clean and serene is the theme for this laundry center. Located in a busy part of the house next to the back door and combined with coat and shoe storage into a mud room, it still offers a sense of peace and calm by providing a place for everything and preventing chaos from taking over.
It's easier to keep the room looking tidy when you have a good organizational system like this one. Shelves and cabinets above the side-by-side front loading washer and dryer provide convenient storage for detergent, dryer sheets, fabric softener and other laundry aids. A shelf with a basket is a great place to temporarily store all the little items that were left in pockets and shouldn't go in the wash. The small hanging rod in the corner takes care of the delicate drip dry items that can't go in the dryer, while the small sink with storage cabinets is large enough for hand wash and things you want to quickly rinse out like swim suits. It's also a great place to stop and wash dirty hands before continuing into the rest of the house. A garbage can is hidden in the cabinet beneath the sink. The lower shelves with baskets next to the sink can store either folded clothing that has yet to be put away, or a basket or dirty laundry waiting to go into the wash.
The oil rubbed bronze finish on the cabinet handles and faucet ties in with blue, beige, dark brown and white color scheme present throughout the first floor of the home and is a strong accent against the white. It also ties in perfectly with the dark wood look ceramic tiles on the floor.
Designer - Gerry Ayala
Photo - Cathy Rabeler
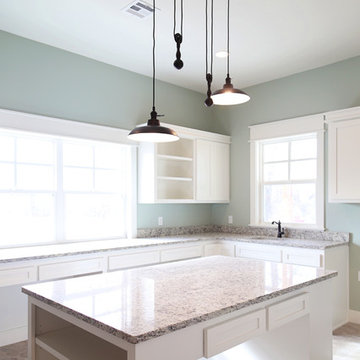
Sarah Baker Photos
他の地域にある高級な広いカントリー風のおしゃれな洗濯室 (L型、アンダーカウンターシンク、シェーカースタイル扉のキャビネット、白いキャビネット、御影石カウンター、青い壁、セラミックタイルの床、ベージュの床) の写真
他の地域にある高級な広いカントリー風のおしゃれな洗濯室 (L型、アンダーカウンターシンク、シェーカースタイル扉のキャビネット、白いキャビネット、御影石カウンター、青い壁、セラミックタイルの床、ベージュの床) の写真

Utility room of the Arthur Rutenberg Homes Asheville 1267 model home built by Greenville, SC home builders, American Eagle Builders.
他の地域にある高級な巨大なトラディショナルスタイルのおしゃれな家事室 (エプロンフロントシンク、シェーカースタイル扉のキャビネット、白いキャビネット、御影石カウンター、青い壁、濃色無垢フローリング、左右配置の洗濯機・乾燥機、コの字型、茶色い床) の写真
他の地域にある高級な巨大なトラディショナルスタイルのおしゃれな家事室 (エプロンフロントシンク、シェーカースタイル扉のキャビネット、白いキャビネット、御影石カウンター、青い壁、濃色無垢フローリング、左右配置の洗濯機・乾燥機、コの字型、茶色い床) の写真
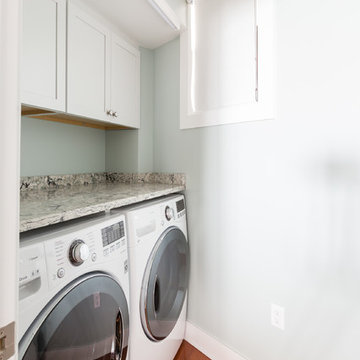
他の地域にあるビーチスタイルのおしゃれなランドリークローゼット (I型、シェーカースタイル扉のキャビネット、白いキャビネット、御影石カウンター、青い壁、無垢フローリング、左右配置の洗濯機・乾燥機、茶色い床) の写真

Photo: Mark Fergus
メルボルンにある高級な小さなトラディショナルスタイルのおしゃれな洗濯室 (I型、アンダーカウンターシンク、シェーカースタイル扉のキャビネット、ベージュのキャビネット、御影石カウンター、青い壁、磁器タイルの床、上下配置の洗濯機・乾燥機、グレーの床、白いキッチンカウンター) の写真
メルボルンにある高級な小さなトラディショナルスタイルのおしゃれな洗濯室 (I型、アンダーカウンターシンク、シェーカースタイル扉のキャビネット、ベージュのキャビネット、御影石カウンター、青い壁、磁器タイルの床、上下配置の洗濯機・乾燥機、グレーの床、白いキッチンカウンター) の写真
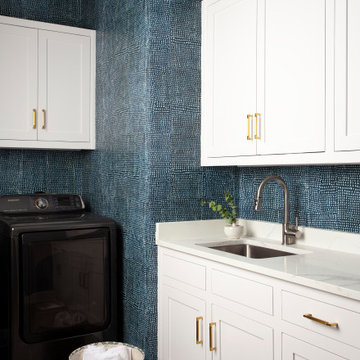
Our Austin studio gave this new build home a serene feel with earthy materials, cool blues, pops of color, and textural elements.
---
Project designed by Sara Barney’s Austin interior design studio BANDD DESIGN. They serve the entire Austin area and its surrounding towns, with an emphasis on Round Rock, Lake Travis, West Lake Hills, and Tarrytown.
For more about BANDD DESIGN, click here: https://bandddesign.com/
To learn more about this project, click here:
https://bandddesign.com/natural-modern-new-build-austin-home/
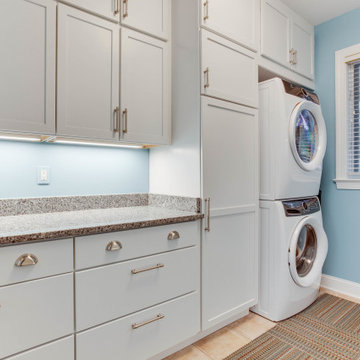
Designed by Marc Jean-Michel of Reico Kitchen & Bath in Bethesda, MD in collaboration with Kim Christie Interiors, this laundry room design features Merillat Basic cabinets in the Wesley door style in Birch with a Cotton finish.
Photos courtesy of BTW Images LLC.
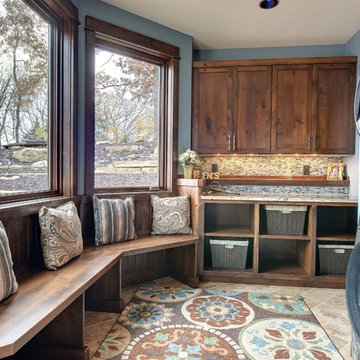
Home built and designed by Divine Custom Homes
Photos by Spacecrafting
ミネアポリスにあるトラディショナルスタイルのおしゃれなランドリールーム (シェーカースタイル扉のキャビネット、濃色木目調キャビネット、御影石カウンター、青い壁、上下配置の洗濯機・乾燥機) の写真
ミネアポリスにあるトラディショナルスタイルのおしゃれなランドリールーム (シェーカースタイル扉のキャビネット、濃色木目調キャビネット、御影石カウンター、青い壁、上下配置の洗濯機・乾燥機) の写真

ヒューストンにある広いカントリー風のおしゃれな洗濯室 (L型、アンダーカウンターシンク、シェーカースタイル扉のキャビネット、黒いキャビネット、御影石カウンター、青い壁、セラミックタイルの床、左右配置の洗濯機・乾燥機、マルチカラーの床、黒いキッチンカウンター) の写真

Williamson Photography
他の地域にある小さなビーチスタイルのおしゃれな洗濯室 (ll型、アンダーカウンターシンク、シェーカースタイル扉のキャビネット、白いキャビネット、御影石カウンター、青い壁、セラミックタイルの床、左右配置の洗濯機・乾燥機、茶色い床) の写真
他の地域にある小さなビーチスタイルのおしゃれな洗濯室 (ll型、アンダーカウンターシンク、シェーカースタイル扉のキャビネット、白いキャビネット、御影石カウンター、青い壁、セラミックタイルの床、左右配置の洗濯機・乾燥機、茶色い床) の写真
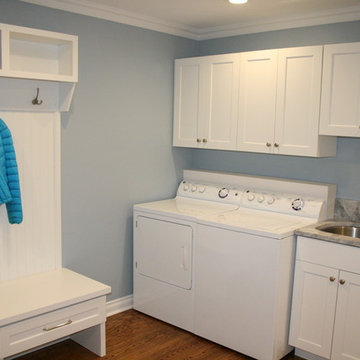
This laundry area had a single cabinet over washer and dryer along with a wash tub next to it. Adjacent wall was empty and now holds coats, hats and provides a spot to lace up your shoes. To learn more about our 55 year tradition in the design/build business and our 2 complete showrooms, visit: http://www.kbmart.net
Joseph Dhamer
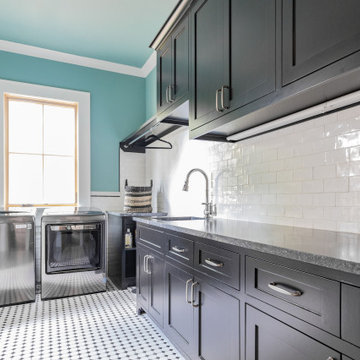
ヒューストンにある広いカントリー風のおしゃれな洗濯室 (L型、アンダーカウンターシンク、シェーカースタイル扉のキャビネット、黒いキャビネット、御影石カウンター、青い壁、セラミックタイルの床、左右配置の洗濯機・乾燥機、マルチカラーの床、黒いキッチンカウンター) の写真
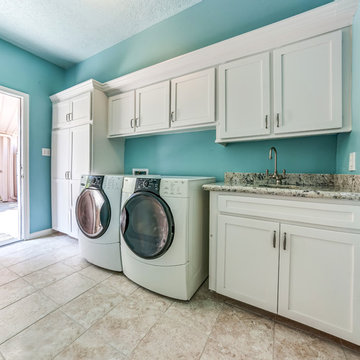
ヒューストンにある中くらいなトランジショナルスタイルのおしゃれなランドリールーム (アンダーカウンターシンク、シェーカースタイル扉のキャビネット、白いキャビネット、御影石カウンター、青い壁、セラミックタイルの床、左右配置の洗濯機・乾燥機、茶色い床) の写真
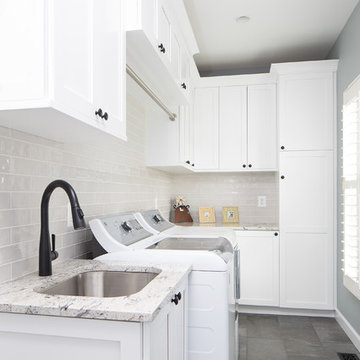
"Light and bright" was our clients' vision to transform the Laundry Room into a space they'd be excited to use. Filled with tons of functional storage, everyday cleaning items can be tucked away behind closed doors. The white cabinets are accented with pops of matte black, including the laundry sink faucet and petite, round knobs. The soft blue-gray painted walls and dark gray, slate-look tiled floor ground the space and provide balance against all of the white cabinets.
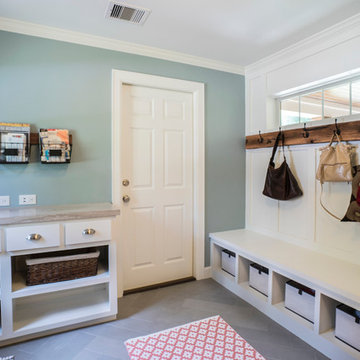
Daniel Karr Photography
ヒューストンにあるお手頃価格の広いトラディショナルスタイルのおしゃれな家事室 (ll型、アンダーカウンターシンク、シェーカースタイル扉のキャビネット、白いキャビネット、御影石カウンター、青い壁、トラバーチンの床、左右配置の洗濯機・乾燥機) の写真
ヒューストンにあるお手頃価格の広いトラディショナルスタイルのおしゃれな家事室 (ll型、アンダーカウンターシンク、シェーカースタイル扉のキャビネット、白いキャビネット、御影石カウンター、青い壁、トラバーチンの床、左右配置の洗濯機・乾燥機) の写真

フィラデルフィアにあるお手頃価格の中くらいなトランジショナルスタイルのおしゃれな家事室 (ll型、ドロップインシンク、シェーカースタイル扉のキャビネット、グレーのキャビネット、御影石カウンター、青い壁、クッションフロア、左右配置の洗濯機・乾燥機、グレーの床) の写真
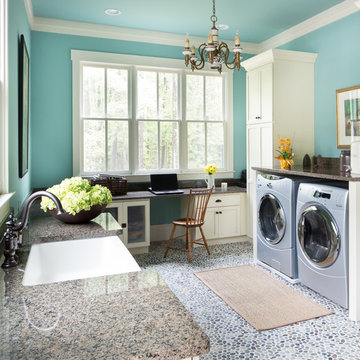
チャールストンにある広いトランジショナルスタイルのおしゃれな家事室 (コの字型、エプロンフロントシンク、シェーカースタイル扉のキャビネット、ベージュのキャビネット、御影石カウンター、青い壁、左右配置の洗濯機・乾燥機、マルチカラーの床) の写真
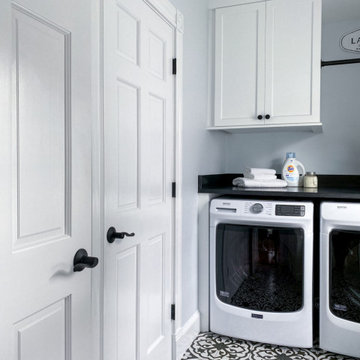
First floor remodeling project in Melrose, MA, including a kitchen, dining room, laundry room and bathroom. Black and white laundry room with white cabinetry, black leathered granite countertop, matte black hardware, black and white patterned floor tile, and Maytag front-loading washer and dryer.
ランドリールーム (シェーカースタイル扉のキャビネット、コンクリートカウンター、御影石カウンター、青い壁) の写真
1