ランドリールーム (シェーカースタイル扉のキャビネット、白い天井、白いキッチンカウンター、大理石の床、磁器タイルの床、トラバーチンの床) の写真
絞り込み:
資材コスト
並び替え:今日の人気順
写真 1〜11 枚目(全 11 枚)

Colorful dish wallpaper surrounding a sunny window makes laundry less of a chore. Hexagonal floor tiles echo the repetition of the patterned wallpaper. French windows can be completely opened to let the breeze in.

The large multi-purpose laundry and mud room is as stylish as it is functional with white quartz countertops, a polished brown ceramic tile backsplash and matte gray porcelain tile floor. Custom shaker cabinets boasts floor to ceiling storage with a cozy built in-window seat painted in Benjamin Moore’s Cloud Sky. Additional features include a side-by-side washer and dryer, full-size laundry sink with black under mount sink and matte black pull out spray faucet.
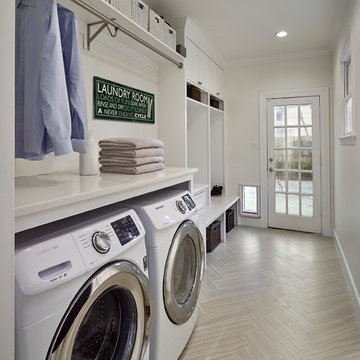
Vaughan Creative Media
ダラスにあるお手頃価格の小さなトラディショナルスタイルのおしゃれな家事室 (I型、シェーカースタイル扉のキャビネット、白いキャビネット、クオーツストーンカウンター、白い壁、磁器タイルの床、左右配置の洗濯機・乾燥機、白いキッチンカウンター、白い天井) の写真
ダラスにあるお手頃価格の小さなトラディショナルスタイルのおしゃれな家事室 (I型、シェーカースタイル扉のキャビネット、白いキャビネット、クオーツストーンカウンター、白い壁、磁器タイルの床、左右配置の洗濯機・乾燥機、白いキッチンカウンター、白い天井) の写真
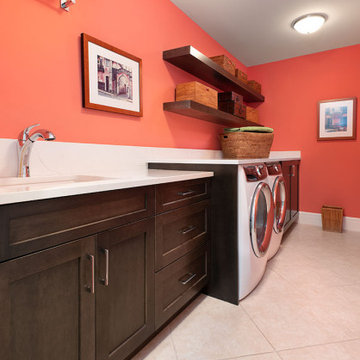
We updated the existing laundry room with custom Dura Supreme cabinetry finished in Maple Poppyseed and a Carson door style. Upper cabinets were replaced with open wood shelving in the same dark stain, creating plenty of storage space while making the laundry room feel more open. With plenty of space to wash and fold clothes, new marble countertops run the length of the laundry room and top the Electrolux steam washer and dryer. Finally, terra cotta-inspired wall paint adds a fun pop of color to this functional new laundry room.
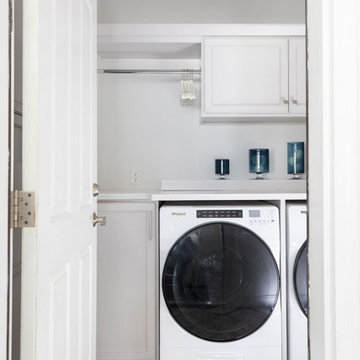
Our designers worked with the homeowners to create a laundry room that best suited their lifestyle, habits, and needs. Keeping the washer and dryer in place, we added a custom-designed folding countertop above them. Then, new lower and upper cabinets were installed into the space with a convenient hanging rack positioned above the dryer for “delicates” to dry. For additional organizational efficiency, we installed a convenient cubby with hooks and a tall storage cabinet to store unsightly bottles, linens, and boxes. New tailored ceiling lighting completes the look.
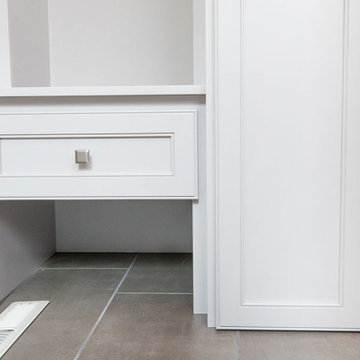
Seating area.
他の地域にある中くらいなトランジショナルスタイルのおしゃれな家事室 (白いキャビネット、人工大理石カウンター、グレーの壁、左右配置の洗濯機・乾燥機、グレーの床、白いキッチンカウンター、L型、シェーカースタイル扉のキャビネット、磁器タイルの床、白い天井) の写真
他の地域にある中くらいなトランジショナルスタイルのおしゃれな家事室 (白いキャビネット、人工大理石カウンター、グレーの壁、左右配置の洗濯機・乾燥機、グレーの床、白いキッチンカウンター、L型、シェーカースタイル扉のキャビネット、磁器タイルの床、白い天井) の写真
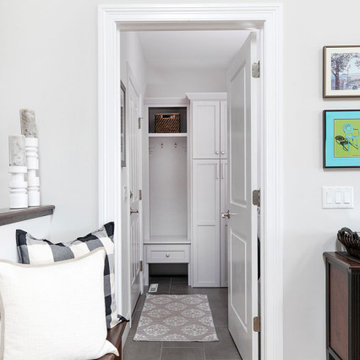
Our designers worked with the homeowners to create a laundry room that best suited their lifestyle, habits, and needs. Keeping the washer and dryer in place, we added a custom-designed folding countertop above them. Then, new lower and upper cabinets were installed into the space with a convenient hanging rack positioned above the dryer for “delicates” to dry. For additional organizational efficiency, we installed a convenient cubby with hooks and a tall storage cabinet to store unsightly bottles, linens, and boxes. New tailored ceiling lighting completes the look.
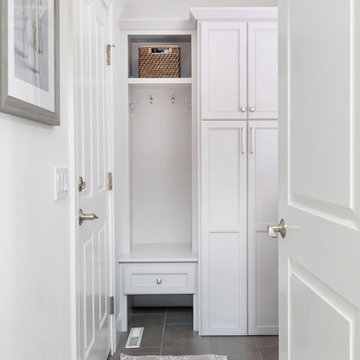
Our designers worked with the homeowners to create a laundry room that best suited their lifestyle, habits, and needs. Keeping the washer and dryer in place, we added a custom-designed folding countertop above them. Then, new lower and upper cabinets were installed into the space with a convenient hanging rack positioned above the dryer for “delicates” to dry. For additional organizational efficiency, we installed a convenient cubby with hooks and a tall storage cabinet to store unsightly bottles, linens, and boxes. New tailored ceiling lighting completes the look.
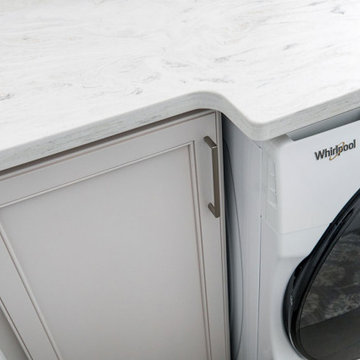
Countertop close up.
他の地域にある中くらいなトランジショナルスタイルのおしゃれな家事室 (L型、シェーカースタイル扉のキャビネット、白いキャビネット、人工大理石カウンター、グレーの壁、磁器タイルの床、左右配置の洗濯機・乾燥機、グレーの床、白いキッチンカウンター、白い天井) の写真
他の地域にある中くらいなトランジショナルスタイルのおしゃれな家事室 (L型、シェーカースタイル扉のキャビネット、白いキャビネット、人工大理石カウンター、グレーの壁、磁器タイルの床、左右配置の洗濯機・乾燥機、グレーの床、白いキッチンカウンター、白い天井) の写真
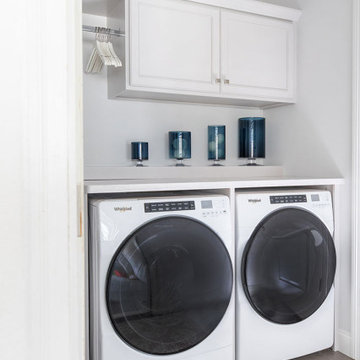
Our designers worked with the homeowners to create a laundry room that best suited their lifestyle, habits, and needs. Keeping the washer and dryer in place, we added a custom-designed folding countertop above them. Then, new lower and upper cabinets were installed into the space with a convenient hanging rack positioned above the dryer for “delicates” to dry. For additional organizational efficiency, we installed a convenient cubby with hooks and a tall storage cabinet to store unsightly bottles, linens, and boxes. New tailored ceiling lighting completes the look.
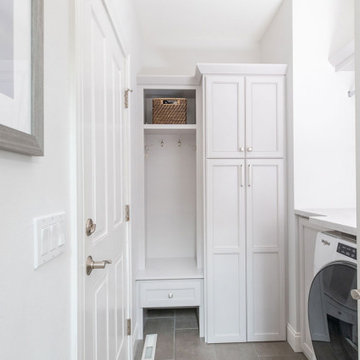
Our designers worked with the homeowners to create a laundry room that best suited their lifestyle, habits, and needs. Keeping the washer and dryer in place, we added a custom-designed folding countertop above them. Then, new lower and upper cabinets were installed into the space with a convenient hanging rack positioned above the dryer for “delicates” to dry. For additional organizational efficiency, we installed a convenient cubby with hooks and a tall storage cabinet to store unsightly bottles, linens, and boxes. New tailored ceiling lighting completes the look.
ランドリールーム (シェーカースタイル扉のキャビネット、白い天井、白いキッチンカウンター、大理石の床、磁器タイルの床、トラバーチンの床) の写真
1