ランドリールーム (レイズドパネル扉のキャビネット、木材カウンター、無垢フローリング) の写真
絞り込み:
資材コスト
並び替え:今日の人気順
写真 1〜12 枚目(全 12 枚)
1/4
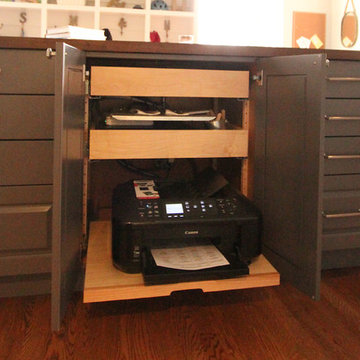
The family printer was hidden behind cabinet doors and placed on a rollout so the scanner/copier function could still be utilized. Two rollouts were placed above and keep extra paper and print cartridges nice and organized.
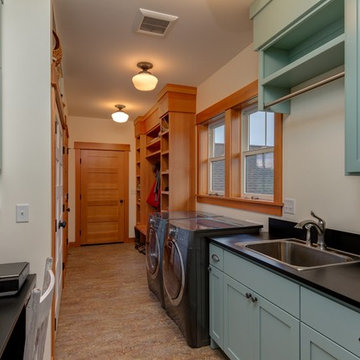
Blanchard Mountain Farm, a small certified organic vegetable farm, sits in an idyllic location; where the Chuckanut Mountains come down to meet the Samish river basin. The owners found and fell in love with the land, knew it was the right place to start their farm, but realized the existing farmhouse was riddled with water damage, poor energy efficiency, and ill-conceived additions. Our remodel team focused their efforts on returning the farmhouse to its craftsman roots, while addressing the structure’s issues, salvaging building materials, and upgrading the home’s performance. Despite removing the roof and taking the entire home down to the studs, we were able to preserve the original fir floors and repurpose much of the original roof framing as rustic wainscoting and paneling. The indoor air quality and heating efficiency were vastly improved with the additions of a heat recovery ventilator and ductless heat pump. The building envelope was upgraded with focused air-sealing, new insulation, and the installation of a ventilation cavity behind the cedar siding. All of these details work together to create an efficient, highly durable home that preserves all the charms a century old farmhouse.
Design by Deborah Todd Building Design Services
Photography by C9 Photography
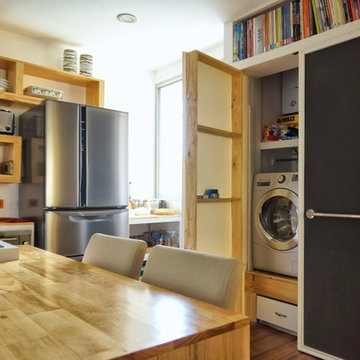
Junior Arce
他の地域にある低価格の小さなトロピカルスタイルのおしゃれなランドリークローゼット (I型、ドロップインシンク、レイズドパネル扉のキャビネット、淡色木目調キャビネット、木材カウンター、白い壁、無垢フローリング、目隠し付き洗濯機・乾燥機) の写真
他の地域にある低価格の小さなトロピカルスタイルのおしゃれなランドリークローゼット (I型、ドロップインシンク、レイズドパネル扉のキャビネット、淡色木目調キャビネット、木材カウンター、白い壁、無垢フローリング、目隠し付き洗濯機・乾燥機) の写真
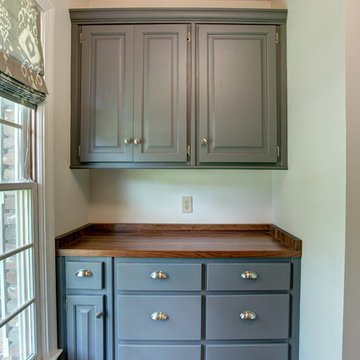
Photos by 205 Photography
バーミングハムにある中くらいなおしゃれな洗濯室 (ll型、レイズドパネル扉のキャビネット、グレーのキャビネット、木材カウンター、グレーの壁、無垢フローリング、左右配置の洗濯機・乾燥機) の写真
バーミングハムにある中くらいなおしゃれな洗濯室 (ll型、レイズドパネル扉のキャビネット、グレーのキャビネット、木材カウンター、グレーの壁、無垢フローリング、左右配置の洗濯機・乾燥機) の写真
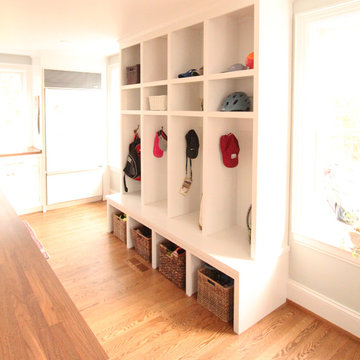
Built in lockers were incorporated into this large mudroom. Each child has a locker and stores their everyday gear there. The baskets below keep shoes tidy.
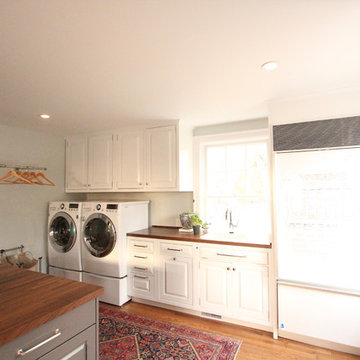
This room used to be a kitchen. The cabinets were reconfigured and painted white. Walnut butcher block countertops were used on the sink wall and also on the large island. Tons of storage was incorporated into the island for craft supplies, outerwear, junk drawers, etc. The subzero panels were refinished with dry erase paint and became the command center for the family.
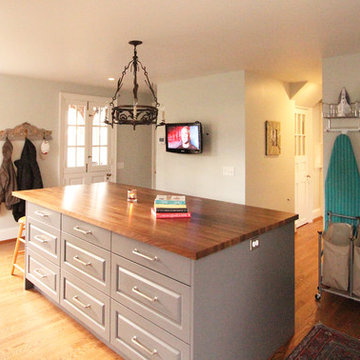
Three equal drawer stacks were placed on this side of the island for outerwear storage; hats, mittens, extra sport socks, shoes, etc. The walnut top is the spot where the kids do their homework.
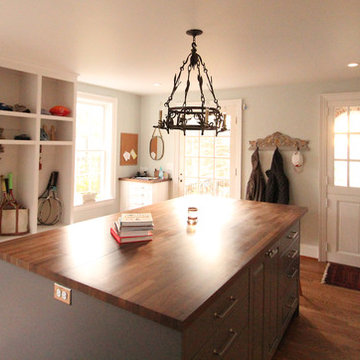
This mudroom island is a storage spot for out of season outerwear and home office storage. Office and craft supplies have a home on this side of the island. The grey painted cabinets add depth and presence to the space.

Walnut countertops on the mudroom island is a great durable surface that can be blemished and sanded out. The overhang at the end is the perfect spot for kids to do homework after a long day at school. The lockers offer a great spot for everyday items to be stored and organized for each child.
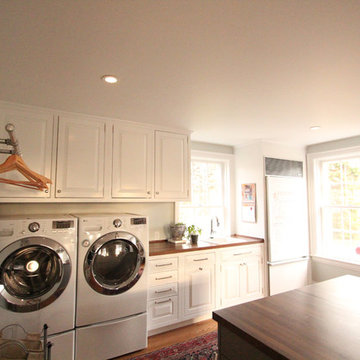
Side by side washer and dryer on pedestals under wall cabinets. A large island was placed in the middle of the mudroom and offers so many storage opportunities. Walnut countertops were used on the perimeter and island. Built in lockers on the perimeter offer each person in the family a place to store their everyday items. An overmount sink was used on the perimeter for a utility area. The subzero refrigeartor panels were painted with dry erase paint and house the family calendar.
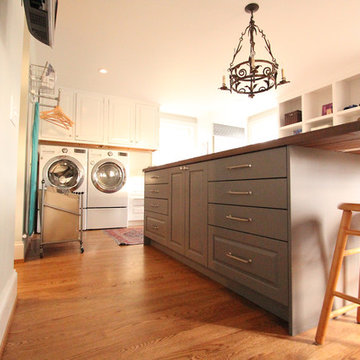
This side of the island houses the family printer that rolls out from behind the door. Office supplies and arts and crafts supplies are stored in the four drawer bases on either sides.
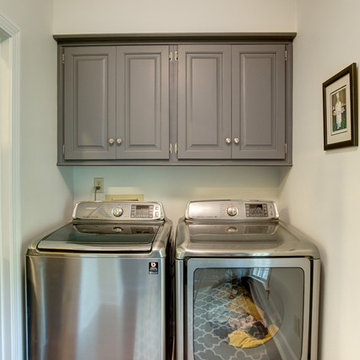
Photos by 205 Photography
バーミングハムにある中くらいなおしゃれな洗濯室 (ll型、レイズドパネル扉のキャビネット、グレーのキャビネット、木材カウンター、グレーの壁、無垢フローリング、左右配置の洗濯機・乾燥機) の写真
バーミングハムにある中くらいなおしゃれな洗濯室 (ll型、レイズドパネル扉のキャビネット、グレーのキャビネット、木材カウンター、グレーの壁、無垢フローリング、左右配置の洗濯機・乾燥機) の写真
ランドリールーム (レイズドパネル扉のキャビネット、木材カウンター、無垢フローリング) の写真
1