ランドリールーム (レイズドパネル扉のキャビネット、黒いキッチンカウンター、青いキッチンカウンター、無垢フローリング、トラバーチンの床、クッションフロア) の写真
絞り込み:
資材コスト
並び替え:今日の人気順
写真 1〜13 枚目(全 13 枚)

John Christenson Photographer
サンディエゴにあるお手頃価格の広いラスティックスタイルのおしゃれな家事室 (レイズドパネル扉のキャビネット、ソープストーンカウンター、ベージュの壁、トラバーチンの床、左右配置の洗濯機・乾燥機、黒いキッチンカウンター、コの字型、ベージュのキャビネット) の写真
サンディエゴにあるお手頃価格の広いラスティックスタイルのおしゃれな家事室 (レイズドパネル扉のキャビネット、ソープストーンカウンター、ベージュの壁、トラバーチンの床、左右配置の洗濯機・乾燥機、黒いキッチンカウンター、コの字型、ベージュのキャビネット) の写真

ミネアポリスにある小さなトラディショナルスタイルのおしゃれな洗濯室 (I型、アンダーカウンターシンク、レイズドパネル扉のキャビネット、濃色木目調キャビネット、御影石カウンター、オレンジの壁、無垢フローリング、上下配置の洗濯機・乾燥機、茶色い床、黒いキッチンカウンター) の写真

When I came to stage and photoshoot the space my clients let the photographer know there wasn't a room in the whole house PID didn't do something in. When I asked why they originally contacted me they reminded me it was for a cracked tile in their owner's suite bathroom. We all had a good laugh.
Tschida Construction tackled the construction end and helped remodel three bathrooms, stair railing update, kitchen update, laundry room remodel with Custom cabinets from Pro Design, and new paint and lights throughout.
Their house no longer feels straight out of 1995 and has them so proud of their new spaces.
That is such a good feeling as an Interior Designer and Remodeler to know you made a difference in how someone feels about the place they call home.

Don't throw away perfectly good cabinets if you can use them elsewhere~
オマハにある低価格の小さなトランジショナルスタイルのおしゃれなランドリールーム (レイズドパネル扉のキャビネット、中間色木目調キャビネット、クオーツストーンカウンター、緑の壁、クッションフロア、左右配置の洗濯機・乾燥機、茶色い床、黒いキッチンカウンター、格子天井) の写真
オマハにある低価格の小さなトランジショナルスタイルのおしゃれなランドリールーム (レイズドパネル扉のキャビネット、中間色木目調キャビネット、クオーツストーンカウンター、緑の壁、クッションフロア、左右配置の洗濯機・乾燥機、茶色い床、黒いキッチンカウンター、格子天井) の写真
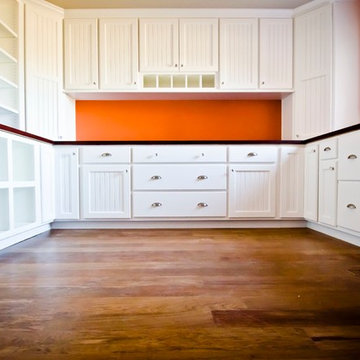
Jana Bussanich
デンバーにある高級な中くらいなトラディショナルスタイルのおしゃれな洗濯室 (白いキャビネット、オレンジの壁、無垢フローリング、レイズドパネル扉のキャビネット、ソープストーンカウンター、茶色い床、黒いキッチンカウンター) の写真
デンバーにある高級な中くらいなトラディショナルスタイルのおしゃれな洗濯室 (白いキャビネット、オレンジの壁、無垢フローリング、レイズドパネル扉のキャビネット、ソープストーンカウンター、茶色い床、黒いキッチンカウンター) の写真
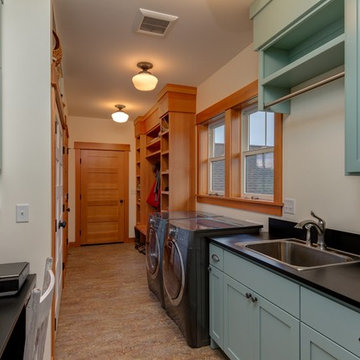
Blanchard Mountain Farm, a small certified organic vegetable farm, sits in an idyllic location; where the Chuckanut Mountains come down to meet the Samish river basin. The owners found and fell in love with the land, knew it was the right place to start their farm, but realized the existing farmhouse was riddled with water damage, poor energy efficiency, and ill-conceived additions. Our remodel team focused their efforts on returning the farmhouse to its craftsman roots, while addressing the structure’s issues, salvaging building materials, and upgrading the home’s performance. Despite removing the roof and taking the entire home down to the studs, we were able to preserve the original fir floors and repurpose much of the original roof framing as rustic wainscoting and paneling. The indoor air quality and heating efficiency were vastly improved with the additions of a heat recovery ventilator and ductless heat pump. The building envelope was upgraded with focused air-sealing, new insulation, and the installation of a ventilation cavity behind the cedar siding. All of these details work together to create an efficient, highly durable home that preserves all the charms a century old farmhouse.
Design by Deborah Todd Building Design Services
Photography by C9 Photography
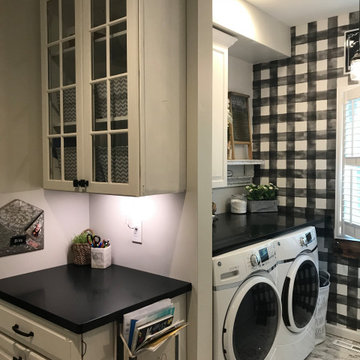
クリーブランドにある低価格の小さなカントリー風のおしゃれな家事室 (I型、レイズドパネル扉のキャビネット、白いキャビネット、人工大理石カウンター、マルチカラーの壁、クッションフロア、左右配置の洗濯機・乾燥機、白い床、黒いキッチンカウンター) の写真
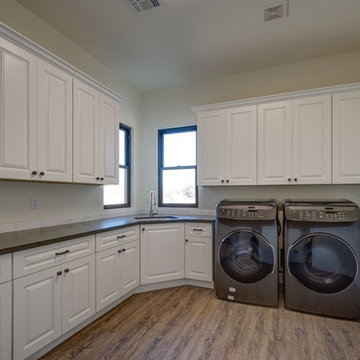
フェニックスにある高級な広いカントリー風のおしゃれな洗濯室 (L型、アンダーカウンターシンク、レイズドパネル扉のキャビネット、白いキャビネット、ベージュの壁、無垢フローリング、左右配置の洗濯機・乾燥機、茶色い床、黒いキッチンカウンター) の写真
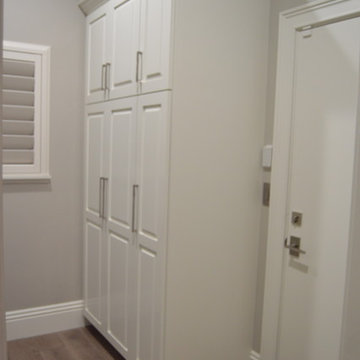
サクラメントにある中くらいなトラディショナルスタイルのおしゃれな洗濯室 (ll型、アンダーカウンターシンク、レイズドパネル扉のキャビネット、白いキャビネット、人工大理石カウンター、グレーの壁、無垢フローリング、左右配置の洗濯機・乾燥機、茶色い床、黒いキッチンカウンター) の写真
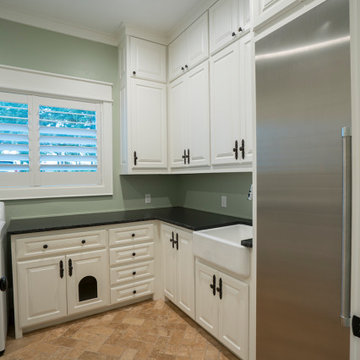
オースティンにある中くらいなトラディショナルスタイルのおしゃれな洗濯室 (コの字型、エプロンフロントシンク、レイズドパネル扉のキャビネット、白いキャビネット、御影石カウンター、緑の壁、トラバーチンの床、左右配置の洗濯機・乾燥機、黒いキッチンカウンター) の写真
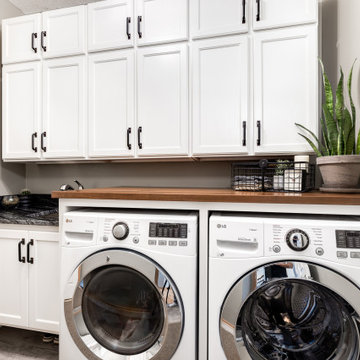
When I came to stage and photoshoot the space my clients let the photographer know there wasn't a room in the whole house PID didn't do something in. When I asked why they originally contacted me they reminded me it was for a cracked tile in their owner's suite bathroom. We all had a good laugh.
Tschida Construction tackled the construction end and helped remodel three bathrooms, stair railing update, kitchen update, laundry room remodel with Custom cabinets from Pro Design, and new paint and lights throughout.
Their house no longer feels straight out of 1995 and has them so proud of their new spaces.
That is such a good feeling as an Interior Designer and Remodeler to know you made a difference in how someone feels about the place they call home.
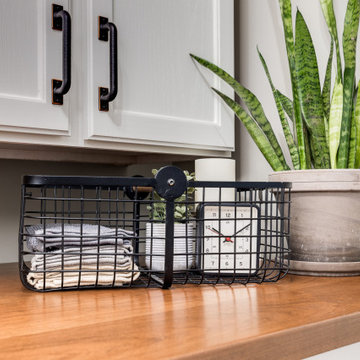
When I came to stage and photoshoot the space my clients let the photographer know there wasn't a room in the whole house PID didn't do something in. When I asked why they originally contacted me they reminded me it was for a cracked tile in their owner's suite bathroom. We all had a good laugh.
Tschida Construction tackled the construction end and helped remodel three bathrooms, stair railing update, kitchen update, laundry room remodel with Custom cabinets from Pro Design, and new paint and lights throughout.
Their house no longer feels straight out of 1995 and has them so proud of their new spaces.
That is such a good feeling as an Interior Designer and Remodeler to know you made a difference in how someone feels about the place they call home.
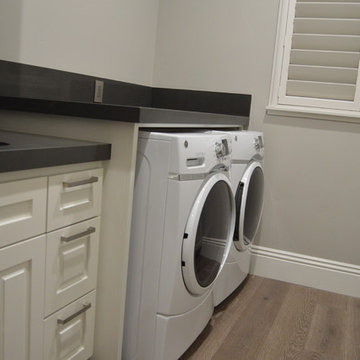
サクラメントにある中くらいなトラディショナルスタイルのおしゃれな洗濯室 (ll型、アンダーカウンターシンク、レイズドパネル扉のキャビネット、白いキャビネット、人工大理石カウンター、グレーの壁、無垢フローリング、左右配置の洗濯機・乾燥機、茶色い床、黒いキッチンカウンター) の写真
ランドリールーム (レイズドパネル扉のキャビネット、黒いキッチンカウンター、青いキッチンカウンター、無垢フローリング、トラバーチンの床、クッションフロア) の写真
1