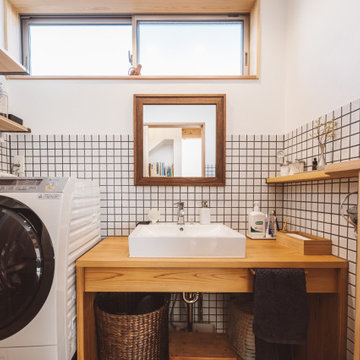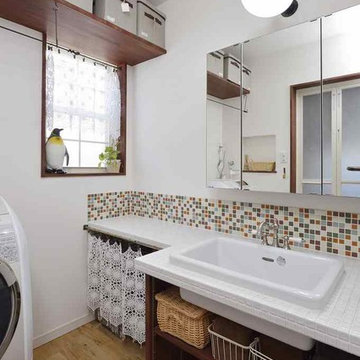ランドリールーム (オープンシェルフ、シングルシンク、オレンジの壁、白い壁) の写真
絞り込み:
資材コスト
並び替え:今日の人気順
写真 1〜18 枚目(全 18 枚)
1/5
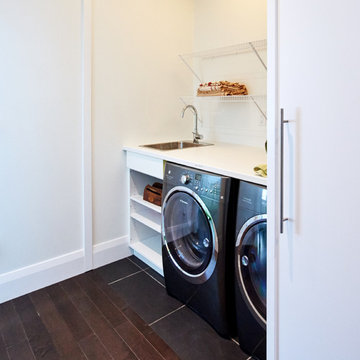
Frank Crawford
トロントにある小さなコンテンポラリースタイルのおしゃれなランドリークローゼット (I型、シングルシンク、オープンシェルフ、白いキャビネット、ラミネートカウンター、白い壁、磁器タイルの床、左右配置の洗濯機・乾燥機) の写真
トロントにある小さなコンテンポラリースタイルのおしゃれなランドリークローゼット (I型、シングルシンク、オープンシェルフ、白いキャビネット、ラミネートカウンター、白い壁、磁器タイルの床、左右配置の洗濯機・乾燥機) の写真

The brief was for multipurpose space that is the Laundry come craft room. The double barn door in Dulux Deep Aqua opens into the room, with polished concrete floors, white cabinetry and sliding exterior door. Fold out table integrated into the joinery can be used to fold clothes or double as a craft desk, then tuck away neatly. Dulux White duck half to walls in Laundry and hallway
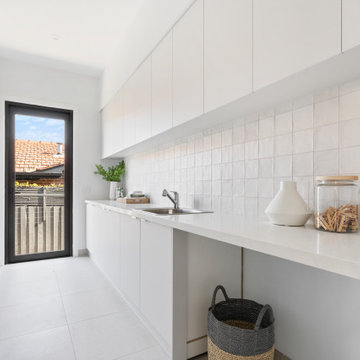
メルボルンにある中くらいなモダンスタイルのおしゃれな洗濯室 (I型、シングルシンク、オープンシェルフ、白いキャビネット、白いキッチンパネル、白い壁、セラミックタイルの床、洗濯乾燥機、白い床、白いキッチンカウンター) の写真

Ground floor side extension to accommodate garage, storage, boot room and utility room. A first floor side extensions to accommodate two extra bedrooms and a shower room for guests. Loft conversion to accommodate a master bedroom, en-suite and storage.
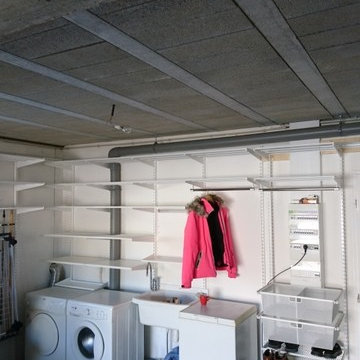
Stéphane Invernizzi
リヨンにある広いトラディショナルスタイルのおしゃれなランドリールーム (L型、シングルシンク、オープンシェルフ、白いキャビネット、白い壁、左右配置の洗濯機・乾燥機、グレーの床、白いキッチンカウンター) の写真
リヨンにある広いトラディショナルスタイルのおしゃれなランドリールーム (L型、シングルシンク、オープンシェルフ、白いキャビネット、白い壁、左右配置の洗濯機・乾燥機、グレーの床、白いキッチンカウンター) の写真

An original downstairs study and bath were converted to a half bath off the foyer and access to the laundry room from the hall leading past the master bedroom. Access from both hall and m. bath lead through the laundry to the master closet which was the original study. R
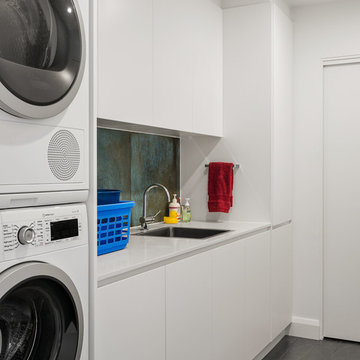
Laundry Renovation offering custom storage solutions to make organising and washing activities as simple and efficient as possible. A place for your ironing board, laundry hampers and washing items all within easy reach and hidden for clean look. Photography: Urban Angles
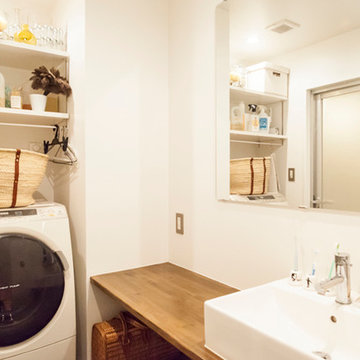
サニタリーは最小限の空間をシンプルに使いやすく設計
東京23区にある中くらいなアジアンスタイルのおしゃれな家事室 (I型、シングルシンク、オープンシェルフ、白いキャビネット、木材カウンター、白い壁、洗濯乾燥機) の写真
東京23区にある中くらいなアジアンスタイルのおしゃれな家事室 (I型、シングルシンク、オープンシェルフ、白いキャビネット、木材カウンター、白い壁、洗濯乾燥機) の写真
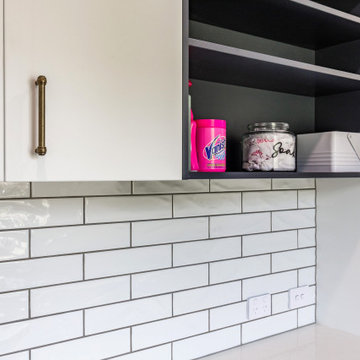
With new laundry cabinetry to match the kitchen this space is now not only functional, but also very nice to look at.
オークランドにあるお手頃価格の小さなトラディショナルスタイルのおしゃれな洗濯室 (I型、シングルシンク、オープンシェルフ、白いキャビネット、人工大理石カウンター、白いキッチンパネル、サブウェイタイルのキッチンパネル、白い壁、磁器タイルの床、左右配置の洗濯機・乾燥機、白いキッチンカウンター) の写真
オークランドにあるお手頃価格の小さなトラディショナルスタイルのおしゃれな洗濯室 (I型、シングルシンク、オープンシェルフ、白いキャビネット、人工大理石カウンター、白いキッチンパネル、サブウェイタイルのキッチンパネル、白い壁、磁器タイルの床、左右配置の洗濯機・乾燥機、白いキッチンカウンター) の写真
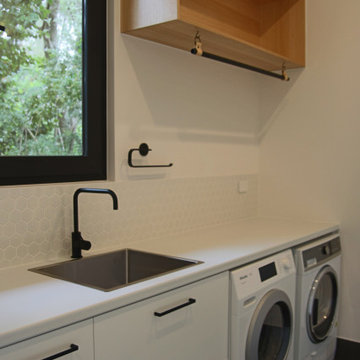
他の地域にある中くらいなモダンスタイルのおしゃれな洗濯室 (ll型、シングルシンク、オープンシェルフ、淡色木目調キャビネット、ラミネートカウンター、白いキッチンパネル、セラミックタイルのキッチンパネル、白い壁、セラミックタイルの床、左右配置の洗濯機・乾燥機、グレーの床、白いキッチンカウンター) の写真

Timber look overheads and dark blue small glossy subway tiles vertically stacked. Single bowl laundry sink with a handy fold away hanging rail with black tapware
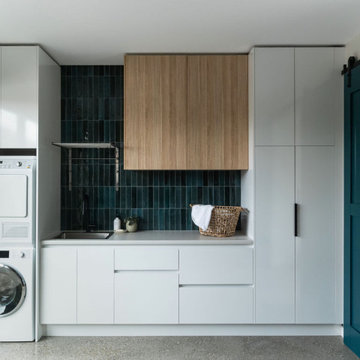
Polished concrete floors, white cabinetry, Timber look overheads and dark blue small glossy subway tiles vertically stacked. Feature double barn doors with black hardware. Fold out table integrated into the joinery tucked away neatly. Single bowl laundry sink with a handy fold away hanging rail.
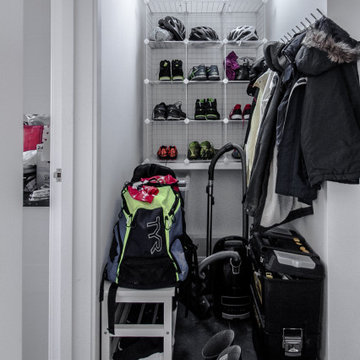
Ground floor side extension to accommodate garage, storage, boot room and utility room. A first floor side extensions to accommodate two extra bedrooms and a shower room for guests. Loft conversion to accommodate a master bedroom, en-suite and storage.
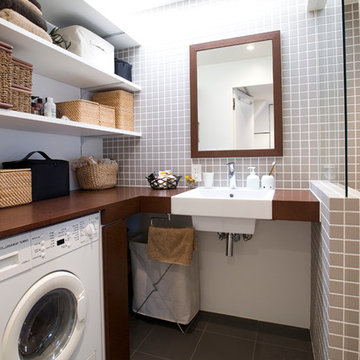
収納雑貨は籠や布など自然素材のもので統一。ブルースタジオ
東京23区にある中くらいなモダンスタイルのおしゃれな家事室 (L型、シングルシンク、オープンシェルフ、白いキャビネット、木材カウンター、白い壁、スレートの床、目隠し付き洗濯機・乾燥機) の写真
東京23区にある中くらいなモダンスタイルのおしゃれな家事室 (L型、シングルシンク、オープンシェルフ、白いキャビネット、木材カウンター、白い壁、スレートの床、目隠し付き洗濯機・乾燥機) の写真
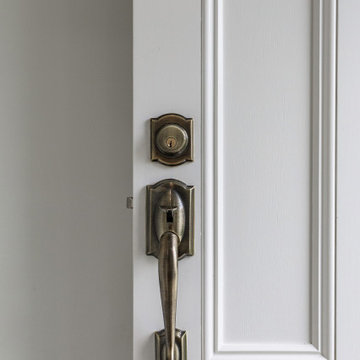
This traditional look door hardware is functional and works perfectly with the bronze theme.
オークランドにあるお手頃価格の小さなトラディショナルスタイルのおしゃれな洗濯室 (I型、シングルシンク、オープンシェルフ、白いキャビネット、人工大理石カウンター、白いキッチンパネル、サブウェイタイルのキッチンパネル、白い壁、磁器タイルの床、左右配置の洗濯機・乾燥機、白いキッチンカウンター) の写真
オークランドにあるお手頃価格の小さなトラディショナルスタイルのおしゃれな洗濯室 (I型、シングルシンク、オープンシェルフ、白いキャビネット、人工大理石カウンター、白いキッチンパネル、サブウェイタイルのキッチンパネル、白い壁、磁器タイルの床、左右配置の洗濯機・乾燥機、白いキッチンカウンター) の写真
ランドリールーム (オープンシェルフ、シングルシンク、オレンジの壁、白い壁) の写真
1

