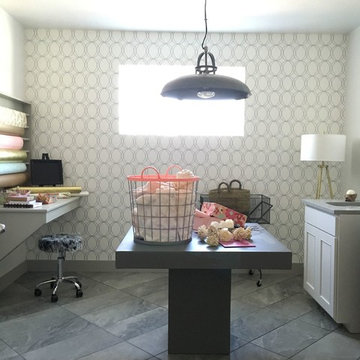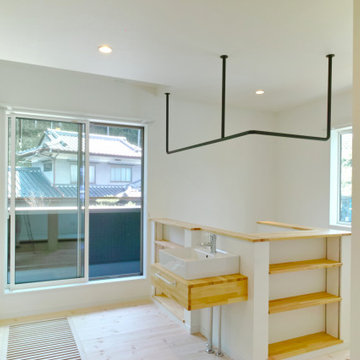ランドリールーム (オープンシェルフ、塗装フローリング、スレートの床) の写真
絞り込み:
資材コスト
並び替え:今日の人気順
写真 1〜17 枚目(全 17 枚)
1/4

Laurey Glenn
ナッシュビルにある高級な広いカントリー風のおしゃれなランドリールーム (白いキャビネット、オニキスカウンター、スレートの床、左右配置の洗濯機・乾燥機、オープンシェルフ、黒いキッチンカウンター、ドロップインシンク、グレーの壁) の写真
ナッシュビルにある高級な広いカントリー風のおしゃれなランドリールーム (白いキャビネット、オニキスカウンター、スレートの床、左右配置の洗濯機・乾燥機、オープンシェルフ、黒いキッチンカウンター、ドロップインシンク、グレーの壁) の写真
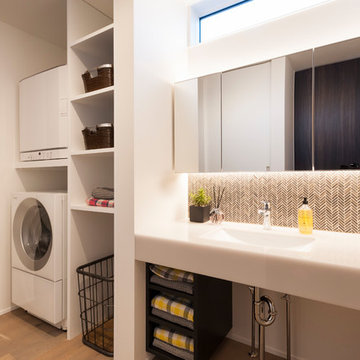
他の地域にあるモダンスタイルのおしゃれなランドリールーム (オープンシェルフ、白い壁、塗装フローリング、上下配置の洗濯機・乾燥機、茶色い床、白いキッチンカウンター、アンダーカウンターシンク) の写真
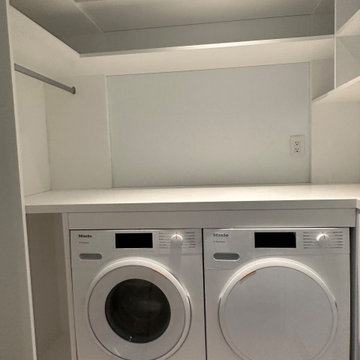
Custom walk in closets were designed by Studioteka for the primary bedroom and guest bedroom, and a custom laundry room was also designed for the space with a side-by-side configuration and folding, hanging, and storage space above and on either side. The team measured the number of linear feet of different types of hanging (long vs. short) as well as optimizing storage for jewelry, shoes, purses, and other items. Our custom pull detail can be found on all the drawers, bringing a seamless, clean, and organized look to the space.
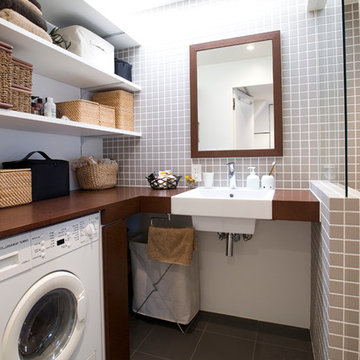
収納雑貨は籠や布など自然素材のもので統一。ブルースタジオ
東京23区にある中くらいなモダンスタイルのおしゃれな家事室 (L型、シングルシンク、オープンシェルフ、白いキャビネット、木材カウンター、白い壁、スレートの床、目隠し付き洗濯機・乾燥機) の写真
東京23区にある中くらいなモダンスタイルのおしゃれな家事室 (L型、シングルシンク、オープンシェルフ、白いキャビネット、木材カウンター、白い壁、スレートの床、目隠し付き洗濯機・乾燥機) の写真
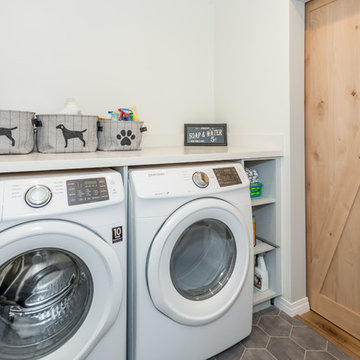
Inside of laundry room with honeycomb flooring tile, and sliding wooden barn door.
ロサンゼルスにある中くらいなカントリー風のおしゃれな洗濯室 (I型、オープンシェルフ、グレーのキャビネット、クオーツストーンカウンター、白い壁、スレートの床、左右配置の洗濯機・乾燥機、グレーの床、グレーのキッチンカウンター) の写真
ロサンゼルスにある中くらいなカントリー風のおしゃれな洗濯室 (I型、オープンシェルフ、グレーのキャビネット、クオーツストーンカウンター、白い壁、スレートの床、左右配置の洗濯機・乾燥機、グレーの床、グレーのキッチンカウンター) の写真
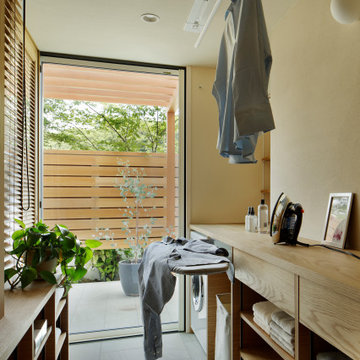
Photo:Satoshi Shigeta
他の地域にあるおしゃれな洗濯室 (ll型、オープンシェルフ、中間色木目調キャビネット、木材カウンター、ベージュの壁、スレートの床、グレーの床) の写真
他の地域にあるおしゃれな洗濯室 (ll型、オープンシェルフ、中間色木目調キャビネット、木材カウンター、ベージュの壁、スレートの床、グレーの床) の写真
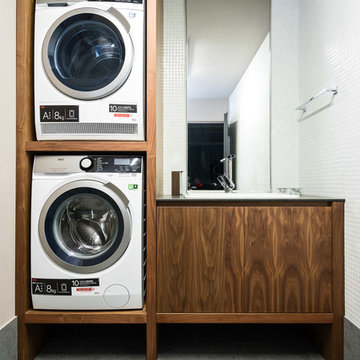
Se trata de un espacio cómodo para el tratamiento de la colada doméstica. Un espacio con diseño que ofrece comodidad y estética. Todo el mobiliario se ha realizado con la misma calidad al resto de la vivienda: nogal americano. Diseñador: Ismael Blázquez.
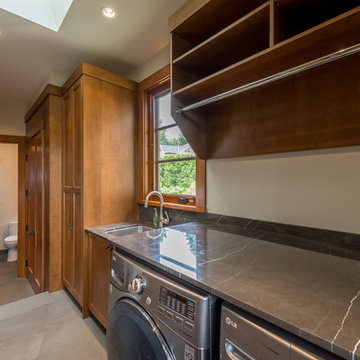
バンクーバーにある高級な中くらいなモダンスタイルのおしゃれな家事室 (ll型、アンダーカウンターシンク、オープンシェルフ、御影石カウンター、ベージュの壁、スレートの床、左右配置の洗濯機・乾燥機、中間色木目調キャビネット) の写真
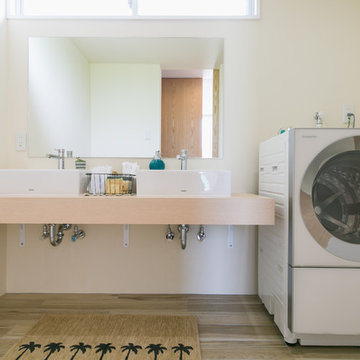
Photo by : Yoshiaki Ida
他の地域にあるビーチスタイルのおしゃれなランドリールーム (オープンシェルフ、白い壁、塗装フローリング、グレーの床) の写真
他の地域にあるビーチスタイルのおしゃれなランドリールーム (オープンシェルフ、白い壁、塗装フローリング、グレーの床) の写真
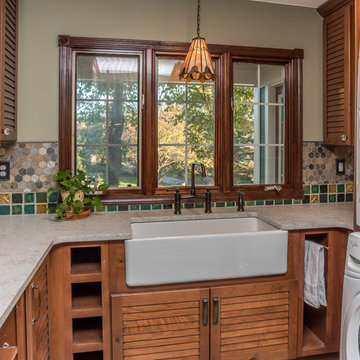
This Craftsman Style laundry room is complete with Shaw farmhouse sink, oil rubbed bronze finishes, open storage for Longaberger basket collection, natural slate, and Pewabic tile backsplash and floor inserts.
Cabinetry: Pinnacle Cabinet Co.
Architect: Zimmerman Designs
General Contractor: Stella Contracting
Photo Credit: The Front Door Real Estate Photography
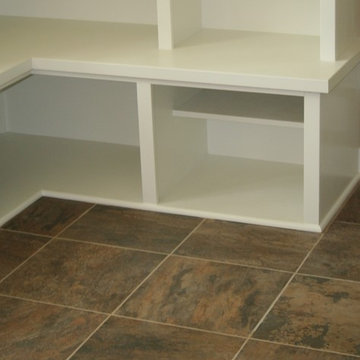
Tile: Interceramic Slate Supremo 16x16
Color: Autumn with 945 Light Buff grout
グランドラピッズにある高級な中くらいなトラディショナルスタイルのおしゃれな洗濯室 (L型、オープンシェルフ、白いキャビネット、木材カウンター、スレートの床) の写真
グランドラピッズにある高級な中くらいなトラディショナルスタイルのおしゃれな洗濯室 (L型、オープンシェルフ、白いキャビネット、木材カウンター、スレートの床) の写真
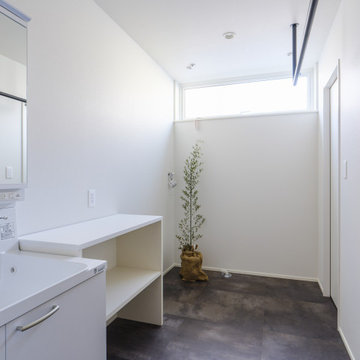
狭小地だけど明るいリビングがいい。
在宅勤務に対応した書斎がいる。
落ち着いたモスグリーンとレッドシダーの外壁。
家事がしやすいように最適な間取りを。
家族のためだけの動線を考え、たったひとつ間取りにたどり着いた。
快適に暮らせるように付加断熱で覆った。
そんな理想を取り入れた建築計画を一緒に考えました。
そして、家族の想いがまたひとつカタチになりました。
外皮平均熱貫流率(UA値) : 0.37W/m2・K
断熱等性能等級 : 等級[4]
一次エネルギー消費量等級 : 等級[5]
耐震等級 : 等級[3]
構造計算:許容応力度計算
仕様:
長期優良住宅認定
地域型住宅グリーン化事業(長寿命型)
家族構成:30代夫婦
施工面積:95.22 ㎡ ( 28.80 坪)
竣工:2021年3月
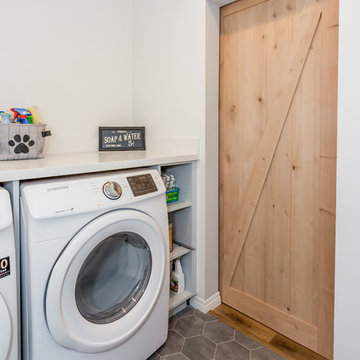
Inside of laundry room with honeycomb flooring tile, and sliding wooden barn door.
ロサンゼルスにある中くらいなカントリー風のおしゃれな洗濯室 (I型、オープンシェルフ、グレーのキャビネット、クオーツストーンカウンター、白い壁、スレートの床、左右配置の洗濯機・乾燥機、グレーの床、グレーのキッチンカウンター) の写真
ロサンゼルスにある中くらいなカントリー風のおしゃれな洗濯室 (I型、オープンシェルフ、グレーのキャビネット、クオーツストーンカウンター、白い壁、スレートの床、左右配置の洗濯機・乾燥機、グレーの床、グレーのキッチンカウンター) の写真
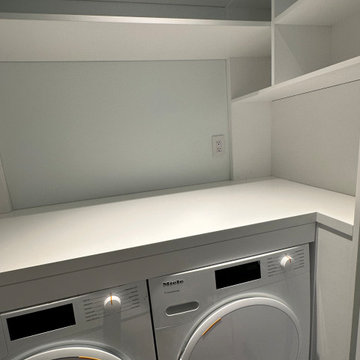
Custom walk in closets were designed by Studioteka for the primary bedroom and guest bedroom, and a custom laundry room was also designed for the space with a side-by-side configuration and folding, hanging, and storage space above and on either side. The team measured the number of linear feet of different types of hanging (long vs. short) as well as optimizing storage for jewelry, shoes, purses, and other items. Our custom pull detail can be found on all the drawers, bringing a seamless, clean, and organized look to the space.
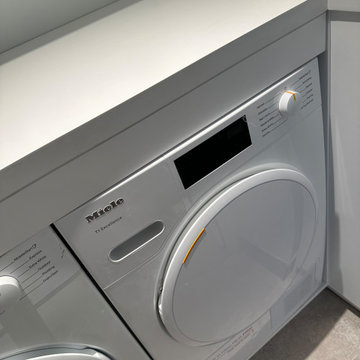
Custom walk in closets were designed by Studioteka for the primary bedroom and guest bedroom, and a custom laundry room was also designed for the space with a side-by-side configuration and folding, hanging, and storage space above and on either side. The team measured the number of linear feet of different types of hanging (long vs. short) as well as optimizing storage for jewelry, shoes, purses, and other items. Our custom pull detail can be found on all the drawers, bringing a seamless, clean, and organized look to the space.
ランドリールーム (オープンシェルフ、塗装フローリング、スレートの床) の写真
1
