ランドリールーム (オープンシェルフ、木材カウンター、スレートの床) の写真
絞り込み:
資材コスト
並び替え:今日の人気順
写真 1〜6 枚目(全 6 枚)
1/4
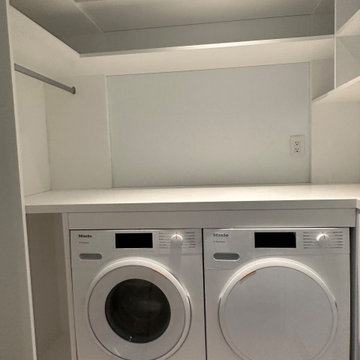
Custom walk in closets were designed by Studioteka for the primary bedroom and guest bedroom, and a custom laundry room was also designed for the space with a side-by-side configuration and folding, hanging, and storage space above and on either side. The team measured the number of linear feet of different types of hanging (long vs. short) as well as optimizing storage for jewelry, shoes, purses, and other items. Our custom pull detail can be found on all the drawers, bringing a seamless, clean, and organized look to the space.
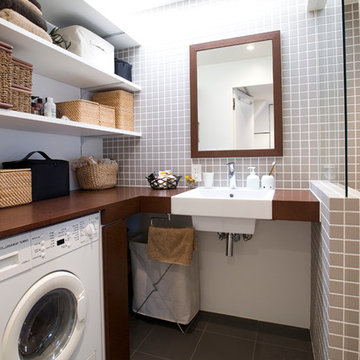
収納雑貨は籠や布など自然素材のもので統一。ブルースタジオ
東京23区にある中くらいなモダンスタイルのおしゃれな家事室 (L型、シングルシンク、オープンシェルフ、白いキャビネット、木材カウンター、白い壁、スレートの床、目隠し付き洗濯機・乾燥機) の写真
東京23区にある中くらいなモダンスタイルのおしゃれな家事室 (L型、シングルシンク、オープンシェルフ、白いキャビネット、木材カウンター、白い壁、スレートの床、目隠し付き洗濯機・乾燥機) の写真
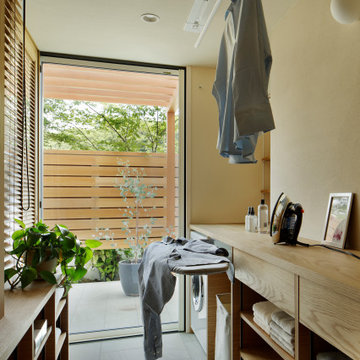
Photo:Satoshi Shigeta
他の地域にあるおしゃれな洗濯室 (ll型、オープンシェルフ、中間色木目調キャビネット、木材カウンター、ベージュの壁、スレートの床、グレーの床) の写真
他の地域にあるおしゃれな洗濯室 (ll型、オープンシェルフ、中間色木目調キャビネット、木材カウンター、ベージュの壁、スレートの床、グレーの床) の写真
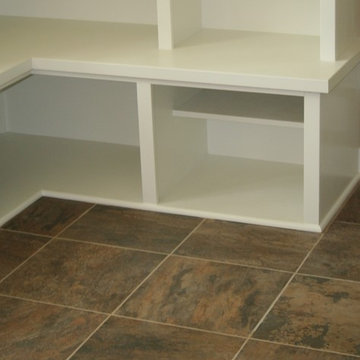
Tile: Interceramic Slate Supremo 16x16
Color: Autumn with 945 Light Buff grout
グランドラピッズにある高級な中くらいなトラディショナルスタイルのおしゃれな洗濯室 (L型、オープンシェルフ、白いキャビネット、木材カウンター、スレートの床) の写真
グランドラピッズにある高級な中くらいなトラディショナルスタイルのおしゃれな洗濯室 (L型、オープンシェルフ、白いキャビネット、木材カウンター、スレートの床) の写真
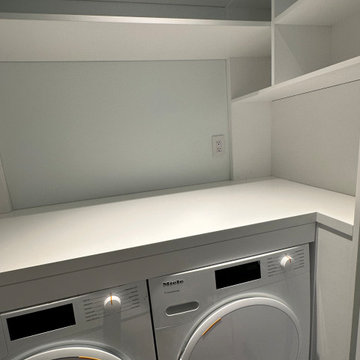
Custom walk in closets were designed by Studioteka for the primary bedroom and guest bedroom, and a custom laundry room was also designed for the space with a side-by-side configuration and folding, hanging, and storage space above and on either side. The team measured the number of linear feet of different types of hanging (long vs. short) as well as optimizing storage for jewelry, shoes, purses, and other items. Our custom pull detail can be found on all the drawers, bringing a seamless, clean, and organized look to the space.
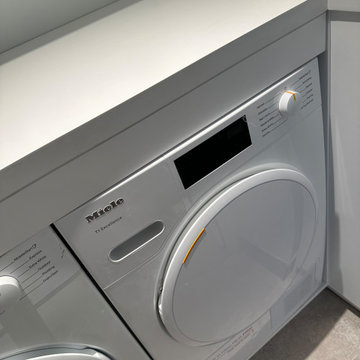
Custom walk in closets were designed by Studioteka for the primary bedroom and guest bedroom, and a custom laundry room was also designed for the space with a side-by-side configuration and folding, hanging, and storage space above and on either side. The team measured the number of linear feet of different types of hanging (long vs. short) as well as optimizing storage for jewelry, shoes, purses, and other items. Our custom pull detail can be found on all the drawers, bringing a seamless, clean, and organized look to the space.
ランドリールーム (オープンシェルフ、木材カウンター、スレートの床) の写真
1