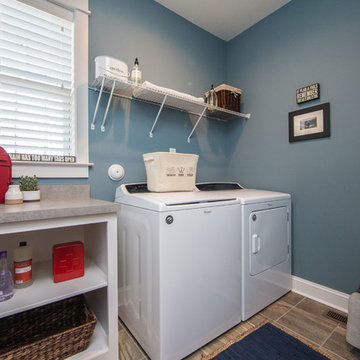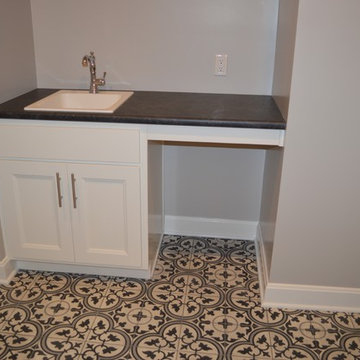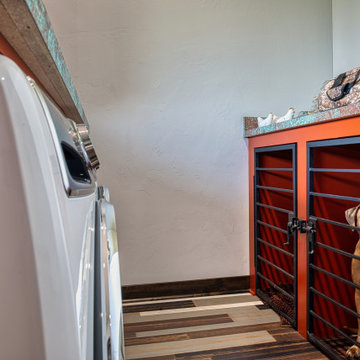ランドリールーム (オープンシェルフ、ラミネートカウンター、マルチカラーの床) の写真
絞り込み:
資材コスト
並び替え:今日の人気順
写真 1〜5 枚目(全 5 枚)
1/4

Tucked between the Main House and the Guest Addition is the new Laundry Room. The travertine floor tile continues from the original Kitchen into the Laundry Room.

Spacious first floor laundry room with vinyl flooring and connected to our mudroom with a drop zone located right off the garage. To create your design for an Augusta II floor plan please go visit https://www.gomsh.com/plan/augusta-ii/interactive-floor-plan

他の地域にあるお手頃価格の中くらいなトラディショナルスタイルのおしゃれな家事室 (I型、ドロップインシンク、オープンシェルフ、白いキャビネット、ラミネートカウンター、ベージュの壁、セラミックタイルの床、左右配置の洗濯機・乾燥機、マルチカラーの床) の写真

Two built in dog kennels keep the family pets out of trouble while the owners are away. This space is conveniently located off the Mudroom. Windows above the washer and dryer counter provides plenty of natural light. The countertops give the appearance of weathered copper.

Baskets on the open shelves help to keep things in place and organized. Simple Ikea base cabinets house the sink plumbing and a large tub for recycling.
ランドリールーム (オープンシェルフ、ラミネートカウンター、マルチカラーの床) の写真
1