ランドリールーム (フラットパネル扉のキャビネット、無垢フローリング、ベージュの床) の写真
絞り込み:
資材コスト
並び替え:今日の人気順
写真 1〜12 枚目(全 12 枚)
1/4
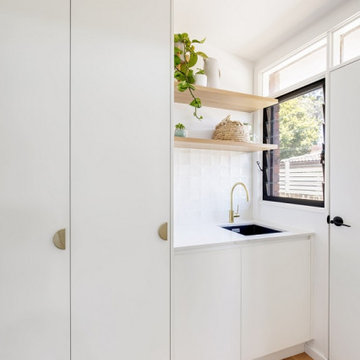
シドニーにあるお手頃価格の中くらいなモダンスタイルのおしゃれな家事室 (ll型、アンダーカウンターシンク、フラットパネル扉のキャビネット、白いキャビネット、クオーツストーンカウンター、白いキッチンパネル、セラミックタイルのキッチンパネル、白い壁、無垢フローリング、上下配置の洗濯機・乾燥機、ベージュの床、白いキッチンカウンター) の写真

Guadalajara, San Clemente Coastal Modern Remodel
This major remodel and addition set out to take full advantage of the incredible view and create a clear connection to both the front and rear yards. The clients really wanted a pool and a home that they could enjoy with their kids and take full advantage of the beautiful climate that Southern California has to offer. The existing front yard was completely given to the street, so privatizing the front yard with new landscaping and a low wall created an opportunity to connect the home to a private front yard. Upon entering the home a large staircase blocked the view through to the ocean so removing that space blocker opened up the view and created a large great room.
Indoor outdoor living was achieved through the usage of large sliding doors which allow that seamless connection to the patio space that overlooks a new pool and view to the ocean. A large garden is rare so a new pool and bocce ball court were integrated to encourage the outdoor active lifestyle that the clients love.
The clients love to travel and wanted display shelving and wall space to display the art they had collected all around the world. A natural material palette gives a warmth and texture to the modern design that creates a feeling that the home is lived in. Though a subtle change from the street, upon entering the front door the home opens up through the layers of space to a new lease on life with this remodel.
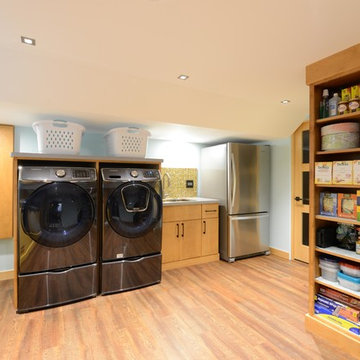
Robb Siverson Photography
他の地域にある小さなミッドセンチュリースタイルのおしゃれな家事室 (ベージュの壁、無垢フローリング、ベージュの床、ドロップインシンク、フラットパネル扉のキャビネット、淡色木目調キャビネット、珪岩カウンター、左右配置の洗濯機・乾燥機、グレーのキッチンカウンター) の写真
他の地域にある小さなミッドセンチュリースタイルのおしゃれな家事室 (ベージュの壁、無垢フローリング、ベージュの床、ドロップインシンク、フラットパネル扉のキャビネット、淡色木目調キャビネット、珪岩カウンター、左右配置の洗濯機・乾燥機、グレーのキッチンカウンター) の写真
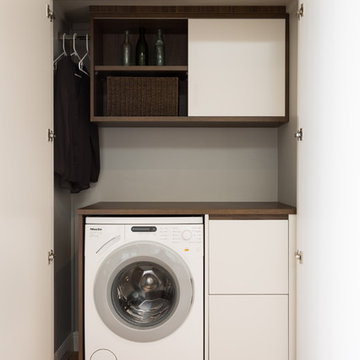
Mark Scowen photography
オークランドにあるラグジュアリーな小さなコンテンポラリースタイルのおしゃれなランドリークローゼット (白いキャビネット、無垢フローリング、I型、フラットパネル扉のキャビネット、ラミネートカウンター、グレーの壁、ベージュの床) の写真
オークランドにあるラグジュアリーな小さなコンテンポラリースタイルのおしゃれなランドリークローゼット (白いキャビネット、無垢フローリング、I型、フラットパネル扉のキャビネット、ラミネートカウンター、グレーの壁、ベージュの床) の写真
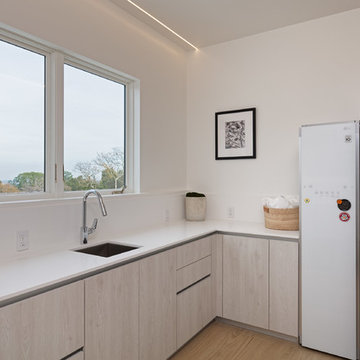
Designers: Revital Kaufman-Meron & Susan Bowen
Photos: Lucidpic
サンフランシスコにある広いモダンスタイルのおしゃれなランドリールーム (アンダーカウンターシンク、フラットパネル扉のキャビネット、ベージュのキャビネット、白いキッチンパネル、白い壁、無垢フローリング、上下配置の洗濯機・乾燥機、ベージュの床、白いキッチンカウンター) の写真
サンフランシスコにある広いモダンスタイルのおしゃれなランドリールーム (アンダーカウンターシンク、フラットパネル扉のキャビネット、ベージュのキャビネット、白いキッチンパネル、白い壁、無垢フローリング、上下配置の洗濯機・乾燥機、ベージュの床、白いキッチンカウンター) の写真
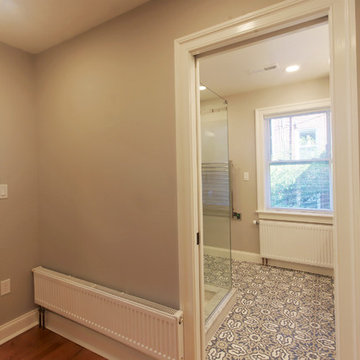
ボルチモアにあるお手頃価格の小さなモダンスタイルのおしゃれな家事室 (ll型、フラットパネル扉のキャビネット、白いキャビネット、木材カウンター、グレーの壁、無垢フローリング、上下配置の洗濯機・乾燥機、ベージュの床、ベージュのキッチンカウンター) の写真

Customized cabinetry is used in this drop zone area in the laundry/mudroom to accommodate a kimchi refrigerator. Design and construction by Meadowlark Design + Build in Ann Arbor, Michigan. Professional photography by Sean Carter.
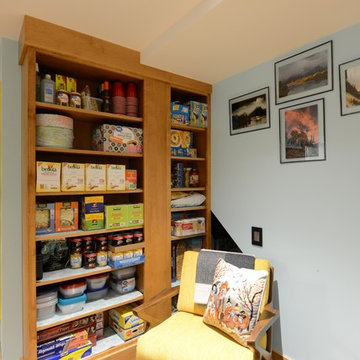
Robb Siverson Photography
他の地域にある小さなミッドセンチュリースタイルのおしゃれな家事室 (無垢フローリング、ベージュの床、ドロップインシンク、フラットパネル扉のキャビネット、淡色木目調キャビネット、珪岩カウンター、青い壁、左右配置の洗濯機・乾燥機、グレーのキッチンカウンター) の写真
他の地域にある小さなミッドセンチュリースタイルのおしゃれな家事室 (無垢フローリング、ベージュの床、ドロップインシンク、フラットパネル扉のキャビネット、淡色木目調キャビネット、珪岩カウンター、青い壁、左右配置の洗濯機・乾燥機、グレーのキッチンカウンター) の写真
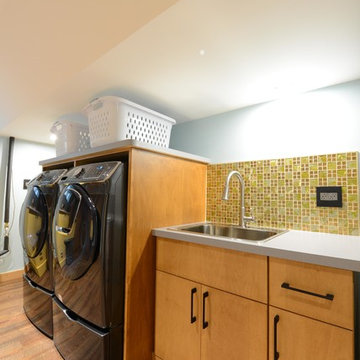
Robb Siverson Photography
他の地域にある小さなミッドセンチュリースタイルのおしゃれな家事室 (ドロップインシンク、フラットパネル扉のキャビネット、淡色木目調キャビネット、珪岩カウンター、ベージュの壁、無垢フローリング、左右配置の洗濯機・乾燥機、ベージュの床、グレーのキッチンカウンター) の写真
他の地域にある小さなミッドセンチュリースタイルのおしゃれな家事室 (ドロップインシンク、フラットパネル扉のキャビネット、淡色木目調キャビネット、珪岩カウンター、ベージュの壁、無垢フローリング、左右配置の洗濯機・乾燥機、ベージュの床、グレーのキッチンカウンター) の写真
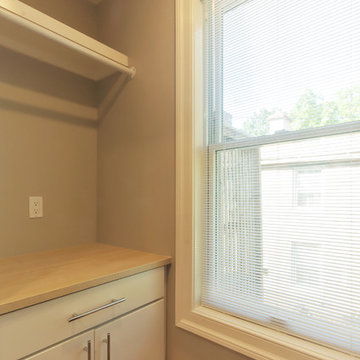
ボルチモアにあるお手頃価格の小さなモダンスタイルのおしゃれな家事室 (ll型、フラットパネル扉のキャビネット、白いキャビネット、木材カウンター、グレーの壁、無垢フローリング、上下配置の洗濯機・乾燥機、ベージュの床、ベージュのキッチンカウンター) の写真
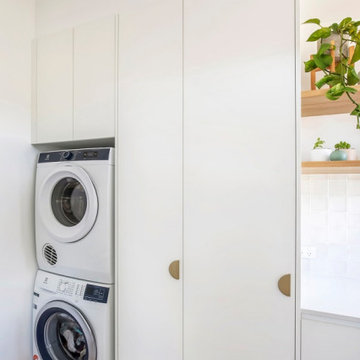
シドニーにあるお手頃価格の中くらいなモダンスタイルのおしゃれな家事室 (ll型、アンダーカウンターシンク、フラットパネル扉のキャビネット、白いキャビネット、クオーツストーンカウンター、白いキッチンパネル、セラミックタイルのキッチンパネル、白い壁、無垢フローリング、上下配置の洗濯機・乾燥機、ベージュの床、白いキッチンカウンター) の写真

Customized cabinetry is used in this drop zone area in the laundry/mudroom to accommodate a kimchi refrigerator. Design and construction by Meadowlark Design + Build in Ann Arbor, Michigan. Professional photography by Sean Carter.
ランドリールーム (フラットパネル扉のキャビネット、無垢フローリング、ベージュの床) の写真
1