黒いランドリールーム (フラットパネル扉のキャビネット、無垢フローリング) の写真
絞り込み:
資材コスト
並び替え:今日の人気順
写真 1〜10 枚目(全 10 枚)
1/4

Industrial meets eclectic in this kitchen, pantry and laundry renovation by Dan Kitchens Australia. Many of the industrial features were made and installed by Craig's Workshop, including the reclaimed timber barbacking, the full-height pressed metal splashback and the rustic bar stools.
Photos: Paul Worsley @ Live By The Sea

メルボルンにある小さなモダンスタイルのおしゃれな家事室 (I型、中間色木目調キャビネット、無垢フローリング、目隠し付き洗濯機・乾燥機、フラットパネル扉のキャビネット、大理石カウンター、ベージュの壁、黒いキッチンカウンター、アンダーカウンターシンク) の写真
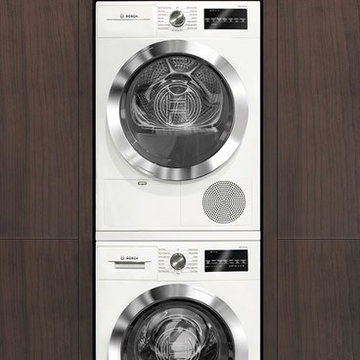
ENERGY STAR qualified compact laundry units offer flexible installation options and space to accommodate up to 18 full-size towels.
ヒューストンにある広いモダンスタイルのおしゃれな洗濯室 (I型、フラットパネル扉のキャビネット、濃色木目調キャビネット、ベージュの壁、無垢フローリング、上下配置の洗濯機・乾燥機) の写真
ヒューストンにある広いモダンスタイルのおしゃれな洗濯室 (I型、フラットパネル扉のキャビネット、濃色木目調キャビネット、ベージュの壁、無垢フローリング、上下配置の洗濯機・乾燥機) の写真
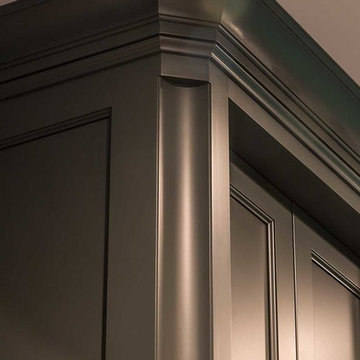
Crown molding in Laundry Room
シカゴにある高級な広い北欧スタイルのおしゃれな家事室 (コの字型、アンダーカウンターシンク、フラットパネル扉のキャビネット、グレーのキャビネット、クオーツストーンカウンター、グレーの壁、無垢フローリング、左右配置の洗濯機・乾燥機) の写真
シカゴにある高級な広い北欧スタイルのおしゃれな家事室 (コの字型、アンダーカウンターシンク、フラットパネル扉のキャビネット、グレーのキャビネット、クオーツストーンカウンター、グレーの壁、無垢フローリング、左右配置の洗濯機・乾燥機) の写真
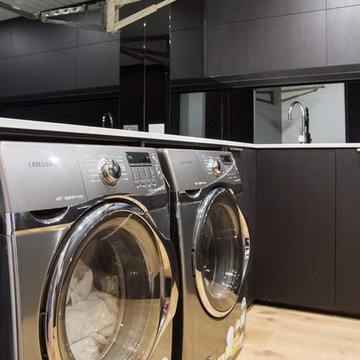
Yvonne Menegol
メルボルンにある中くらいなモダンスタイルのおしゃれな洗濯室 (L型、ドロップインシンク、フラットパネル扉のキャビネット、黒いキャビネット、黒い壁、無垢フローリング、左右配置の洗濯機・乾燥機、茶色い床、白いキッチンカウンター) の写真
メルボルンにある中くらいなモダンスタイルのおしゃれな洗濯室 (L型、ドロップインシンク、フラットパネル扉のキャビネット、黒いキャビネット、黒い壁、無垢フローリング、左右配置の洗濯機・乾燥機、茶色い床、白いキッチンカウンター) の写真
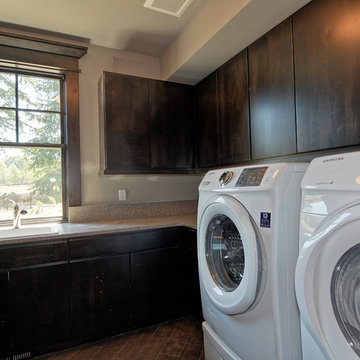
シアトルにあるラグジュアリーな広いトラディショナルスタイルのおしゃれな家事室 (コの字型、ドロップインシンク、フラットパネル扉のキャビネット、濃色木目調キャビネット、クオーツストーンカウンター、白い壁、無垢フローリング、左右配置の洗濯機・乾燥機、ベージュのキッチンカウンター) の写真
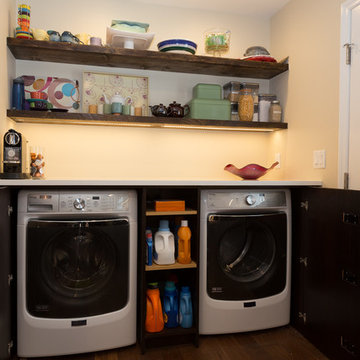
We would have never guessed these washing machines were hidden in this kitchen! With large cabinets you can hide them at all times. The wood shelves are decorative and also serve a purpose.
BlackStock Photography
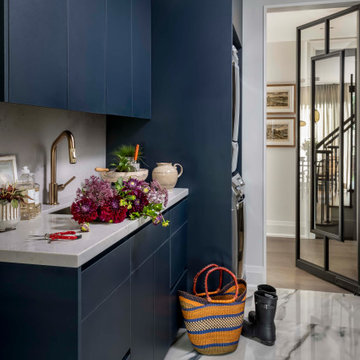
The homeowners undertook an extensive renovation to update and enhance their compact home. While one of the owners possesses culinary talents, the other is an avid gardener who enjoys preserving the harvests from their garden. Our design theme integrates the clients’ passions for traveling and fine food, incorporating treasured souvenirs and botanical finds. The design concept is transitional, reflecting a preference for clean modern accents but centers on the clients’ love of travel, particularly the charm and comfort of the European countryside and its quaint bistros. Interior Design by Sheree Stuart Design.
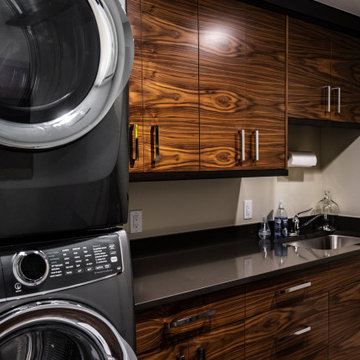
デンバーにある高級な広いコンテンポラリースタイルのおしゃれなランドリールーム (フラットパネル扉のキャビネット、中間色木目調キャビネット、大理石カウンター、グレーのキッチンパネル、セメントタイルのキッチンパネル、無垢フローリング、茶色い床、白いキッチンカウンター) の写真
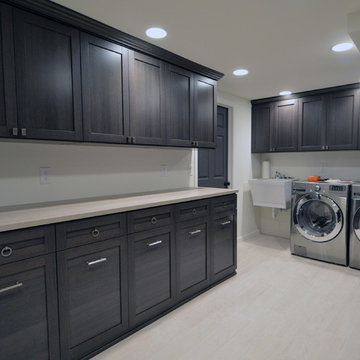
With plenty of sleek cabinet space, a laundry room becomes both serene and efficient.
マイアミにある広いトランジショナルスタイルのおしゃれな家事室 (L型、フラットパネル扉のキャビネット、白いキャビネット、ラミネートカウンター、グレーの壁、無垢フローリング、左右配置の洗濯機・乾燥機、グレーの床) の写真
マイアミにある広いトランジショナルスタイルのおしゃれな家事室 (L型、フラットパネル扉のキャビネット、白いキャビネット、ラミネートカウンター、グレーの壁、無垢フローリング、左右配置の洗濯機・乾燥機、グレーの床) の写真
黒いランドリールーム (フラットパネル扉のキャビネット、無垢フローリング) の写真
1