ランドリールーム (インセット扉のキャビネット、ll型、左右配置の洗濯機・乾燥機) の写真
絞り込み:
資材コスト
並び替え:今日の人気順
写真 1〜20 枚目(全 235 枚)
1/4

This little laundry room uses hidden tricks to modernize and maximize limited space. Between the cabinetry and blue fantasy marble countertop sits a luxuriously tiled backsplash. This beautiful backsplash hides the door to necessary valves, its outline barely visible while allowing easy access.

This is a mid-sized galley style laundry room with custom paint grade cabinets. These cabinets feature a beaded inset construction method with a high gloss sheen on the painted finish. We also included a rolling ladder for easy access to upper level storage areas.

The elegant feel of this home flows throughout the open first-floor and continues into the mudroom and laundry room, with gray grasscloth wallpaper, quartz countertops and custom cabinetry. Smart storage solutions AND a built-in dog kennel was also on my clients' wish-list.
Design Connection, Inc. provided; Space plans, custom cabinet designs, furniture, wall art, lamps, and project management to ensure all aspects of this space met the firm’s high criteria.

フィラデルフィアにあるトラディショナルスタイルのおしゃれな洗濯室 (ll型、インセット扉のキャビネット、ベージュのキャビネット、ベージュの壁、塗装フローリング、左右配置の洗濯機・乾燥機、マルチカラーの床) の写真

Hidden washer and dryer in open laundry room.
他の地域にある高級な小さなトランジショナルスタイルのおしゃれな家事室 (ll型、インセット扉のキャビネット、グレーのキャビネット、大理石カウンター、メタリックのキッチンパネル、ミラータイルのキッチンパネル、白い壁、濃色無垢フローリング、左右配置の洗濯機・乾燥機、茶色い床、白いキッチンカウンター) の写真
他の地域にある高級な小さなトランジショナルスタイルのおしゃれな家事室 (ll型、インセット扉のキャビネット、グレーのキャビネット、大理石カウンター、メタリックのキッチンパネル、ミラータイルのキッチンパネル、白い壁、濃色無垢フローリング、左右配置の洗濯機・乾燥機、茶色い床、白いキッチンカウンター) の写真
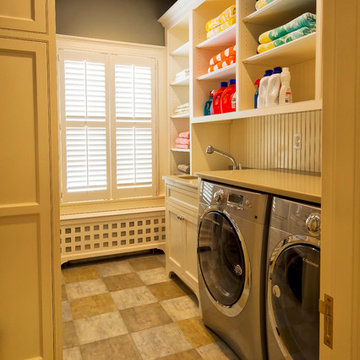
Traditional laundry room on second floor with open shelving and beadboard paneling
Pete Weigley
ニューヨークにある広いトラディショナルスタイルのおしゃれな洗濯室 (ll型、アンダーカウンターシンク、インセット扉のキャビネット、白いキャビネット、人工大理石カウンター、グレーの壁、左右配置の洗濯機・乾燥機、ベージュのキッチンカウンター) の写真
ニューヨークにある広いトラディショナルスタイルのおしゃれな洗濯室 (ll型、アンダーカウンターシンク、インセット扉のキャビネット、白いキャビネット、人工大理石カウンター、グレーの壁、左右配置の洗濯機・乾燥機、ベージュのキッチンカウンター) の写真
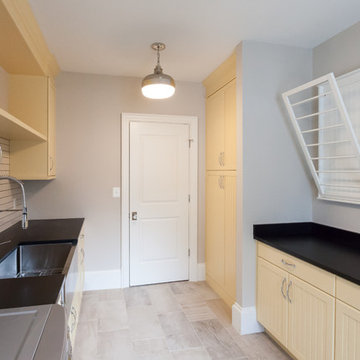
ワシントンD.C.にあるカントリー風のおしゃれな洗濯室 (ll型、エプロンフロントシンク、インセット扉のキャビネット、黄色いキャビネット、ベージュの壁、左右配置の洗濯機・乾燥機、ベージュの床、黒いキッチンカウンター) の写真

Laundry room with large sink for comfortable working space.
ワシントンD.C.にあるラグジュアリーな巨大なトラディショナルスタイルのおしゃれな家事室 (ll型、ドロップインシンク、インセット扉のキャビネット、グレーのキャビネット、御影石カウンター、ベージュの壁、濃色無垢フローリング、左右配置の洗濯機・乾燥機、茶色い床) の写真
ワシントンD.C.にあるラグジュアリーな巨大なトラディショナルスタイルのおしゃれな家事室 (ll型、ドロップインシンク、インセット扉のキャビネット、グレーのキャビネット、御影石カウンター、ベージュの壁、濃色無垢フローリング、左右配置の洗濯機・乾燥機、茶色い床) の写真

ナッシュビルにある高級な中くらいなトラディショナルスタイルのおしゃれな洗濯室 (ll型、アンダーカウンターシンク、インセット扉のキャビネット、白いキャビネット、珪岩カウンター、グレーの壁、コンクリートの床、左右配置の洗濯機・乾燥機、グレーの床、白いキッチンカウンター) の写真
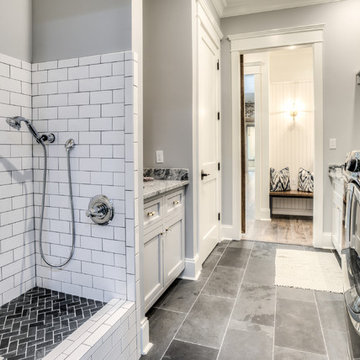
アトランタにある中くらいなカントリー風のおしゃれなランドリールーム (ll型、アンダーカウンターシンク、インセット扉のキャビネット、グレーのキャビネット、御影石カウンター、グレーの壁、左右配置の洗濯機・乾燥機、グレーの床) の写真

A fold-out ironing board is hidden behind a false drawer front. This ironing board swivels for comfort and is the perfect place to touch up a collar and cuffs or press a freshly laundered table cloth.
Peggy Woodall - designer

FARM HOUSE DESIGN LAUNDRY ROOM
フィラデルフィアにある高級な小さなカントリー風のおしゃれな洗濯室 (ll型、ドロップインシンク、インセット扉のキャビネット、白いキャビネット、木材カウンター、白いキッチンパネル、ガラスタイルのキッチンパネル、グレーの壁、テラコッタタイルの床、左右配置の洗濯機・乾燥機、白い床、マルチカラーのキッチンカウンター) の写真
フィラデルフィアにある高級な小さなカントリー風のおしゃれな洗濯室 (ll型、ドロップインシンク、インセット扉のキャビネット、白いキャビネット、木材カウンター、白いキッチンパネル、ガラスタイルのキッチンパネル、グレーの壁、テラコッタタイルの床、左右配置の洗濯機・乾燥機、白い床、マルチカラーのキッチンカウンター) の写真
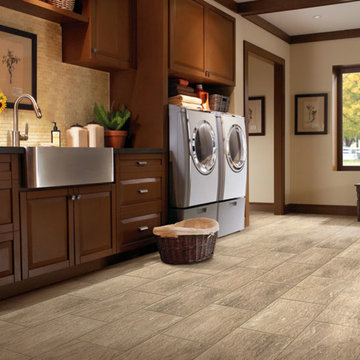
ラスベガスにあるお手頃価格の広いコンテンポラリースタイルのおしゃれな家事室 (ll型、エプロンフロントシンク、インセット扉のキャビネット、濃色木目調キャビネット、ステンレスカウンター、ベージュの壁、セラミックタイルの床、左右配置の洗濯機・乾燥機) の写真

This home was built by the client in 2000. Mom decided it's time for an elegant and functional update since the kids are now teens, with the eldest in college. The marble flooring is throughout all of the home so that was the palette that needed to coordinate with all the new materials and furnishings.
It's always fun when a client wants to make their laundry room a special place. The homeowner wanted a laundry room as beautiful as her kitchen with lots of folding counter space. We also included a kitty cutout for the litter box to both conceal it and keep out the pups. There is also a pull out trash, plenty of organized storage space, a hidden clothes rod and a charming farm sink. Glass tile was placed on the backsplash above the marble tops for added glamor.
The cabinetry is painted Gauntlet Gray by Sherwin Williams.
design and layout by Missi Bart, Renaissance Design Studio.
photography of finished spaces by Rick Ambrose, iSeeHomes

This is a mid-sized galley style laundry room with custom paint grade cabinets. These cabinets feature a beaded inset construction method with a high gloss sheen on the painted finish. We also included a rolling ladder for easy access to upper level storage areas.

This little laundry room uses hidden tricks to modernize and maximize limited space. The main wall features bumped out upper cabinets above the washing machine for increased storage and easy access. Next to the cabinets are open shelves that allow space for the air vent on the back wall. This fan was faux painted to match the cabinets - blending in so well you wouldn’t even know it’s there!
Between the cabinetry and blue fantasy marble countertop sits a luxuriously tiled backsplash. This beautiful backsplash hides the door to necessary valves, its outline barely visible while allowing easy access.
Making the room brighter are light, textured walls, under cabinet, and updated lighting. Though you can’t see it in the photos, one more trick was used: the door was changed to smaller french doors, so when open, they are not in the middle of the room. Door backs are covered in the same wallpaper as the rest of the room - making the doors look like part of the room, and increasing available space.

Jeff McNamara
ニューヨークにある高級な中くらいなトラディショナルスタイルのおしゃれな洗濯室 (白いキャビネット、ll型、エプロンフロントシンク、人工大理石カウンター、セラミックタイルの床、左右配置の洗濯機・乾燥機、グレーの床、白いキッチンカウンター、インセット扉のキャビネット、グレーの壁) の写真
ニューヨークにある高級な中くらいなトラディショナルスタイルのおしゃれな洗濯室 (白いキャビネット、ll型、エプロンフロントシンク、人工大理石カウンター、セラミックタイルの床、左右配置の洗濯機・乾燥機、グレーの床、白いキッチンカウンター、インセット扉のキャビネット、グレーの壁) の写真

Huge Second Floor Laundry with open counters for Laundry baskets/rolling carts.
シカゴにあるお手頃価格の広いカントリー風のおしゃれな洗濯室 (ll型、アンダーカウンターシンク、インセット扉のキャビネット、青いキャビネット、人工大理石カウンター、白い壁、コンクリートの床、左右配置の洗濯機・乾燥機、黒い床、白いキッチンカウンター) の写真
シカゴにあるお手頃価格の広いカントリー風のおしゃれな洗濯室 (ll型、アンダーカウンターシンク、インセット扉のキャビネット、青いキャビネット、人工大理石カウンター、白い壁、コンクリートの床、左右配置の洗濯機・乾燥機、黒い床、白いキッチンカウンター) の写真

Laundry room with a farm sink and cabinetry offering storage and hanging space for laundry room needs.
Alyssa Lee Photography
ミネアポリスにあるお手頃価格の広いカントリー風のおしゃれな洗濯室 (ll型、エプロンフロントシンク、インセット扉のキャビネット、白いキャビネット、御影石カウンター、グレーの壁、磁器タイルの床、左右配置の洗濯機・乾燥機、グレーの床、マルチカラーのキッチンカウンター) の写真
ミネアポリスにあるお手頃価格の広いカントリー風のおしゃれな洗濯室 (ll型、エプロンフロントシンク、インセット扉のキャビネット、白いキャビネット、御影石カウンター、グレーの壁、磁器タイルの床、左右配置の洗濯機・乾燥機、グレーの床、マルチカラーのキッチンカウンター) の写真
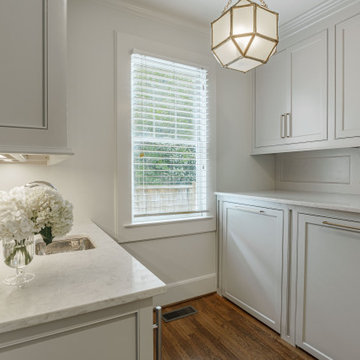
Hidden washer and dryer in open laundry room.
他の地域にある高級な小さなトランジショナルスタイルのおしゃれな家事室 (ll型、インセット扉のキャビネット、グレーのキャビネット、大理石カウンター、メタリックのキッチンパネル、ミラータイルのキッチンパネル、白い壁、濃色無垢フローリング、左右配置の洗濯機・乾燥機、茶色い床、白いキッチンカウンター) の写真
他の地域にある高級な小さなトランジショナルスタイルのおしゃれな家事室 (ll型、インセット扉のキャビネット、グレーのキャビネット、大理石カウンター、メタリックのキッチンパネル、ミラータイルのキッチンパネル、白い壁、濃色無垢フローリング、左右配置の洗濯機・乾燥機、茶色い床、白いキッチンカウンター) の写真
ランドリールーム (インセット扉のキャビネット、ll型、左右配置の洗濯機・乾燥機) の写真
1