ランドリールーム (全タイプのキャビネット扉、一体型シンク、左右配置の洗濯機・乾燥機) の写真
絞り込み:
資材コスト
並び替え:今日の人気順
写真 1〜20 枚目(全 195 枚)
1/4

ポートランドにある中くらいなコンテンポラリースタイルのおしゃれな家事室 (ll型、フラットパネル扉のキャビネット、白いキャビネット、白い壁、左右配置の洗濯機・乾燥機、人工大理石カウンター、一体型シンク、白いキッチンパネル、スレートの床、グレーの床、白いキッチンカウンター) の写真

A little extra space in the new laundry room was the perfect place for the dog wash/deep sink
Debbie Schwab Photography
シアトルにあるお手頃価格の広いトランジショナルスタイルのおしゃれな家事室 (L型、一体型シンク、シェーカースタイル扉のキャビネット、白いキャビネット、ラミネートカウンター、黄色い壁、リノリウムの床、左右配置の洗濯機・乾燥機) の写真
シアトルにあるお手頃価格の広いトランジショナルスタイルのおしゃれな家事室 (L型、一体型シンク、シェーカースタイル扉のキャビネット、白いキャビネット、ラミネートカウンター、黄色い壁、リノリウムの床、左右配置の洗濯機・乾燥機) の写真

Speckman Photography
他の地域にあるお手頃価格の中くらいなラスティックスタイルのおしゃれな洗濯室 (一体型シンク、中間色木目調キャビネット、人工大理石カウンター、グレーの壁、左右配置の洗濯機・乾燥機、L型、トラバーチンの床、ベージュの床、落し込みパネル扉のキャビネット) の写真
他の地域にあるお手頃価格の中くらいなラスティックスタイルのおしゃれな洗濯室 (一体型シンク、中間色木目調キャビネット、人工大理石カウンター、グレーの壁、左右配置の洗濯機・乾燥機、L型、トラバーチンの床、ベージュの床、落し込みパネル扉のキャビネット) の写真

Laundry Room with front-loading under counter washer dryer and a dog wash station.
サンフランシスコにある高級な広いトランジショナルスタイルのおしゃれな家事室 (ll型、一体型シンク、落し込みパネル扉のキャビネット、グレーのキャビネット、ベージュキッチンパネル、白い壁、左右配置の洗濯機・乾燥機、白い床、ベージュのキッチンカウンター、磁器タイルの床、テラゾーカウンター) の写真
サンフランシスコにある高級な広いトランジショナルスタイルのおしゃれな家事室 (ll型、一体型シンク、落し込みパネル扉のキャビネット、グレーのキャビネット、ベージュキッチンパネル、白い壁、左右配置の洗濯機・乾燥機、白い床、ベージュのキッチンカウンター、磁器タイルの床、テラゾーカウンター) の写真

ロンドンにあるお手頃価格の中くらいなコンテンポラリースタイルのおしゃれな家事室 (ll型、一体型シンク、フラットパネル扉のキャビネット、ターコイズのキャビネット、人工大理石カウンター、白いキッチンパネル、磁器タイルのキッチンパネル、白い壁、磁器タイルの床、左右配置の洗濯機・乾燥機、ベージュの床、白いキッチンカウンター) の写真

Check out the laundry details as well. The beloved house cats claimed the entire corner of cabinetry for the ultimate maze (and clever litter box concealment).

David Marquardt
ラスベガスにある中くらいなコンテンポラリースタイルのおしゃれな洗濯室 (L型、一体型シンク、フラットパネル扉のキャビネット、中間色木目調キャビネット、人工大理石カウンター、グレーの壁、セラミックタイルの床、左右配置の洗濯機・乾燥機) の写真
ラスベガスにある中くらいなコンテンポラリースタイルのおしゃれな洗濯室 (L型、一体型シンク、フラットパネル扉のキャビネット、中間色木目調キャビネット、人工大理石カウンター、グレーの壁、セラミックタイルの床、左右配置の洗濯機・乾燥機) の写真

Utility room through sliding door. Bike storage mounted to 2 walls for daily commute bikes and special bikes. Storage built over pocket doorway to maximise floor space.
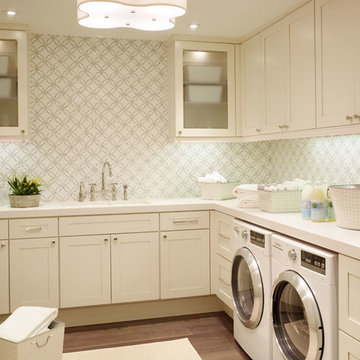
Modern laundry room with a marble mosaic backsplash. Please visit our website at www.french-brown.com to see more of our products.
ダラスにあるコンテンポラリースタイルのおしゃれな洗濯室 (茶色い床、L型、一体型シンク、シェーカースタイル扉のキャビネット、白いキャビネット、白い壁、無垢フローリング、左右配置の洗濯機・乾燥機) の写真
ダラスにあるコンテンポラリースタイルのおしゃれな洗濯室 (茶色い床、L型、一体型シンク、シェーカースタイル扉のキャビネット、白いキャビネット、白い壁、無垢フローリング、左右配置の洗濯機・乾燥機) の写真
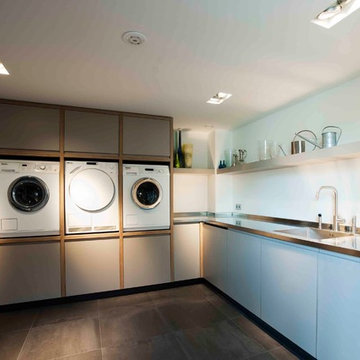
ニューヨークにあるお手頃価格の広いコンテンポラリースタイルのおしゃれな家事室 (一体型シンク、ステンレスカウンター、白い壁、左右配置の洗濯機・乾燥機、L型、フラットパネル扉のキャビネット、青いキャビネット) の写真

A full interior fit out designed closely with the client for a mega build in Cornwall. The brief was to create minimalist and contemporary pieces that give continuity of materials, quality and styling throughout the entire house.

The objective of this home renovation was to make better connections between the family's main living spaces. The focus was on opening the kitchen and creating a combo mudroom/laundry room located off the garage.
A two-toned design features classic white upper cabinets and espresso lowers. Thin mosaic tile is positioned vertically rather than horizontally for a unique and modern touch. Floating shelves highlight a corner nook and provide an area to display special dishware. A peninsula wraps around into the connected dining area.
The new laundry/mudroom combo has four lockers with cubby storage above and below. The laundry area includes a sink and countertop for easy sorting and folding.
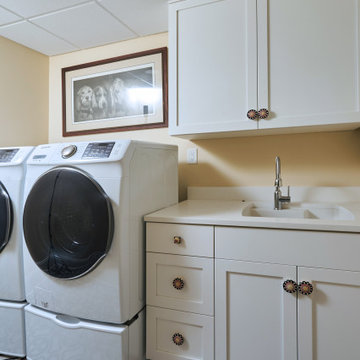
Entered by a pocket door, the laundry room is anchored by a beautiful black and white, patterned, cement tile floor. The white shaker cabinets feature eye catching hardware.
After tearing down this home's existing addition, we set out to create a new addition with a modern farmhouse feel that still blended seamlessly with the original house. The addition includes a kitchen great room, laundry room and sitting room. Outside, we perfectly aligned the cupola on top of the roof, with the upper story windows and those with the lower windows, giving the addition a clean and crisp look. Using granite from Chester County, mica schist stone and hardy plank siding on the exterior walls helped the addition to blend in seamlessly with the original house. Inside, we customized each new space by paying close attention to the little details. Reclaimed wood for the mantle and shelving, sleek and subtle lighting under the reclaimed shelves, unique wall and floor tile, recessed outlets in the island, walnut trim on the hood, paneled appliances, and repeating materials in a symmetrical way work together to give the interior a sophisticated yet comfortable feel.
Rudloff Custom Builders has won Best of Houzz for Customer Service in 2014, 2015 2016, 2017 and 2019. We also were voted Best of Design in 2016, 2017, 2018, 2019 which only 2% of professionals receive. Rudloff Custom Builders has been featured on Houzz in their Kitchen of the Week, What to Know About Using Reclaimed Wood in the Kitchen as well as included in their Bathroom WorkBook article. We are a full service, certified remodeling company that covers all of the Philadelphia suburban area. This business, like most others, developed from a friendship of young entrepreneurs who wanted to make a difference in their clients’ lives, one household at a time. This relationship between partners is much more than a friendship. Edward and Stephen Rudloff are brothers who have renovated and built custom homes together paying close attention to detail. They are carpenters by trade and understand concept and execution. Rudloff Custom Builders will provide services for you with the highest level of professionalism, quality, detail, punctuality and craftsmanship, every step of the way along our journey together.
Specializing in residential construction allows us to connect with our clients early in the design phase to ensure that every detail is captured as you imagined. One stop shopping is essentially what you will receive with Rudloff Custom Builders from design of your project to the construction of your dreams, executed by on-site project managers and skilled craftsmen. Our concept: envision our client’s ideas and make them a reality. Our mission: CREATING LIFETIME RELATIONSHIPS BUILT ON TRUST AND INTEGRITY.
Photo Credit: Linda McManus Images

Photo Credits: Aaron Leitz
ポートランドにあるお手頃価格の中くらいなモダンスタイルのおしゃれな家事室 (I型、一体型シンク、フラットパネル扉のキャビネット、黒いキャビネット、ステンレスカウンター、グレーの壁、コンクリートの床、左右配置の洗濯機・乾燥機、グレーの床) の写真
ポートランドにあるお手頃価格の中くらいなモダンスタイルのおしゃれな家事室 (I型、一体型シンク、フラットパネル扉のキャビネット、黒いキャビネット、ステンレスカウンター、グレーの壁、コンクリートの床、左右配置の洗濯機・乾燥機、グレーの床) の写真
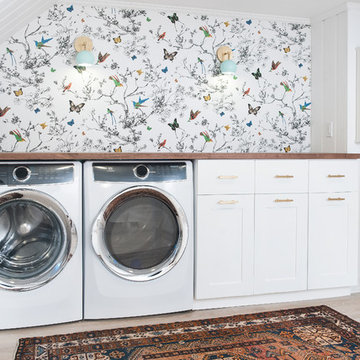
Photography: Ben Gebo
ボストンにある高級な中くらいなトランジショナルスタイルのおしゃれな家事室 (一体型シンク、落し込みパネル扉のキャビネット、白いキャビネット、木材カウンター、白い壁、淡色無垢フローリング、左右配置の洗濯機・乾燥機、ベージュの床) の写真
ボストンにある高級な中くらいなトランジショナルスタイルのおしゃれな家事室 (一体型シンク、落し込みパネル扉のキャビネット、白いキャビネット、木材カウンター、白い壁、淡色無垢フローリング、左右配置の洗濯機・乾燥機、ベージュの床) の写真

他の地域にある高級なコンテンポラリースタイルのおしゃれなランドリールーム (一体型シンク、フラットパネル扉のキャビネット、グレーのキャビネット、珪岩カウンター、白いキッチンパネル、石スラブのキッチンパネル、ベージュの壁、磁器タイルの床、左右配置の洗濯機・乾燥機、白い床、白いキッチンカウンター) の写真
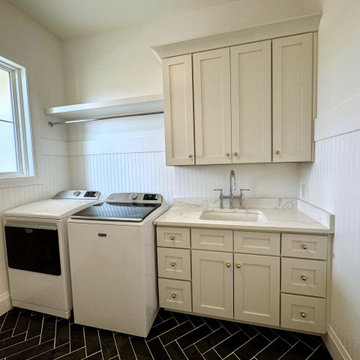
お手頃価格の中くらいなモダンスタイルのおしゃれな洗濯室 (一体型シンク、シェーカースタイル扉のキャビネット、白いキャビネット、大理石カウンター、白いキッチンパネル、白い壁、左右配置の洗濯機・乾燥機、白いキッチンカウンター) の写真
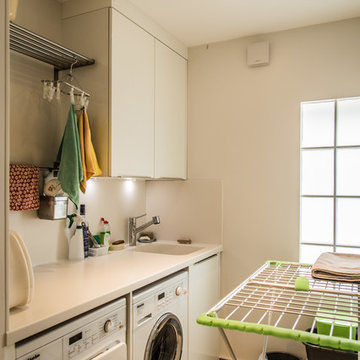
View into utility area showing integrated corian kitchen /sink top and storage cabinets above and below.
ロンドンにあるモダンスタイルのおしゃれな洗濯室 (ll型、一体型シンク、フラットパネル扉のキャビネット、白いキャビネット、クオーツストーンカウンター、白い壁、セラミックタイルの床、左右配置の洗濯機・乾燥機) の写真
ロンドンにあるモダンスタイルのおしゃれな洗濯室 (ll型、一体型シンク、フラットパネル扉のキャビネット、白いキャビネット、クオーツストーンカウンター、白い壁、セラミックタイルの床、左右配置の洗濯機・乾燥機) の写真
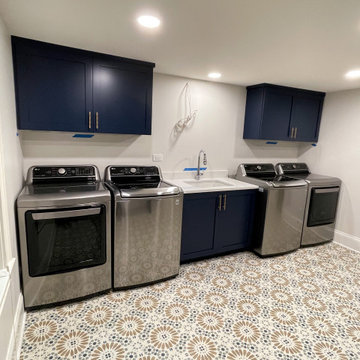
A double washer and dryer? Yes please!?
Swipe to see a 360 view of this basement laundry room project we completed recently! (Cabinetry was custom color matched)

Fun and playful utility, laundry room with WC, cloak room.
バークシャーにある高級な小さなコンテンポラリースタイルのおしゃれな洗濯室 (I型、一体型シンク、フラットパネル扉のキャビネット、緑のキャビネット、珪岩カウンター、ピンクのキッチンパネル、セラミックタイルのキッチンパネル、緑の壁、淡色無垢フローリング、左右配置の洗濯機・乾燥機、グレーの床、白いキッチンカウンター、壁紙) の写真
バークシャーにある高級な小さなコンテンポラリースタイルのおしゃれな洗濯室 (I型、一体型シンク、フラットパネル扉のキャビネット、緑のキャビネット、珪岩カウンター、ピンクのキッチンパネル、セラミックタイルのキッチンパネル、緑の壁、淡色無垢フローリング、左右配置の洗濯機・乾燥機、グレーの床、白いキッチンカウンター、壁紙) の写真
ランドリールーム (全タイプのキャビネット扉、一体型シンク、左右配置の洗濯機・乾燥機) の写真
1