黒いランドリールーム (全タイプのキャビネット扉、大理石の床) の写真
絞り込み:
資材コスト
並び替え:今日の人気順
写真 1〜19 枚目(全 19 枚)
1/4

DESIGNER HOME.
- 40mm thick 'Calacutta Primo Quartz' benchtop
- Fish scale tiled splashback
- Custom profiled 'satin' polyurethane doors
- Black & gold fixtures
- Laundry shute
- All fitted with Blum hardware
Sheree Bounassif, Kitchens By Emanuel
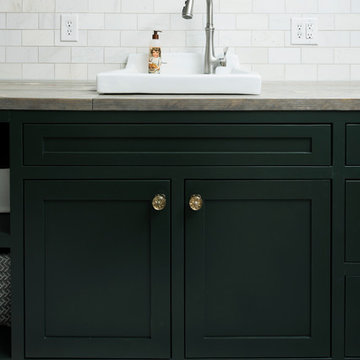
Whonsetler Photography
インディアナポリスにあるラグジュアリーな中くらいなトラディショナルスタイルのおしゃれな洗濯室 (シェーカースタイル扉のキャビネット、緑のキャビネット、大理石の床、白い床、ll型、ドロップインシンク、木材カウンター、緑の壁、左右配置の洗濯機・乾燥機) の写真
インディアナポリスにあるラグジュアリーな中くらいなトラディショナルスタイルのおしゃれな洗濯室 (シェーカースタイル扉のキャビネット、緑のキャビネット、大理石の床、白い床、ll型、ドロップインシンク、木材カウンター、緑の壁、左右配置の洗濯機・乾燥機) の写真

Zarrillo's
ニューヨークにある高級な小さなトランジショナルスタイルのおしゃれな家事室 (ll型、アンダーカウンターシンク、シェーカースタイル扉のキャビネット、白いキャビネット、御影石カウンター、大理石の床、目隠し付き洗濯機・乾燥機) の写真
ニューヨークにある高級な小さなトランジショナルスタイルのおしゃれな家事室 (ll型、アンダーカウンターシンク、シェーカースタイル扉のキャビネット、白いキャビネット、御影石カウンター、大理石の床、目隠し付き洗濯機・乾燥機) の写真
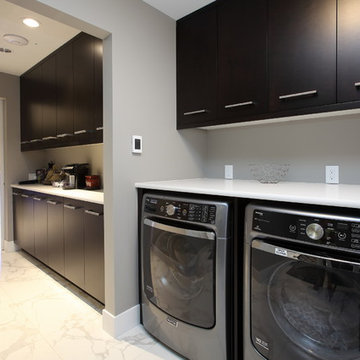
Don Weixl Photography
バンクーバーにある中くらいなモダンスタイルのおしゃれなランドリールーム (I型、フラットパネル扉のキャビネット、黒いキャビネット、クオーツストーンカウンター、グレーの壁、大理石の床、左右配置の洗濯機・乾燥機) の写真
バンクーバーにある中くらいなモダンスタイルのおしゃれなランドリールーム (I型、フラットパネル扉のキャビネット、黒いキャビネット、クオーツストーンカウンター、グレーの壁、大理石の床、左右配置の洗濯機・乾燥機) の写真
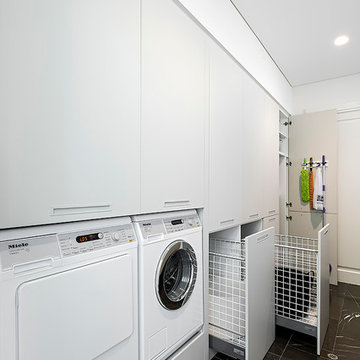
パースにある高級な広いコンテンポラリースタイルのおしゃれな洗濯室 (ll型、シングルシンク、フラットパネル扉のキャビネット、白いキャビネット、クオーツストーンカウンター、白いキッチンパネル、ガラス板のキッチンパネル、白い壁、大理石の床、左右配置の洗濯機・乾燥機、グレーの床、白いキッチンカウンター) の写真
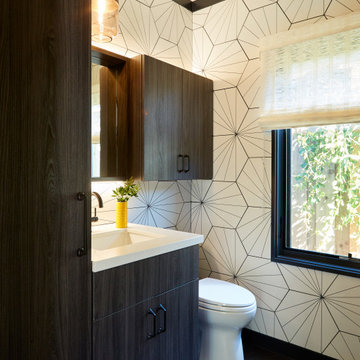
Interior design by Pamela Pennington Studios
Photography by: Eric Zepeda
サンフランシスコにあるヴィクトリアン調のおしゃれな家事室 (茶色いキャビネット、白い壁、大理石の床、マルチカラーの床、壁紙、ll型、アンダーカウンターシンク、ルーバー扉のキャビネット、珪岩カウンター、上下配置の洗濯機・乾燥機、白いキッチンカウンター) の写真
サンフランシスコにあるヴィクトリアン調のおしゃれな家事室 (茶色いキャビネット、白い壁、大理石の床、マルチカラーの床、壁紙、ll型、アンダーカウンターシンク、ルーバー扉のキャビネット、珪岩カウンター、上下配置の洗濯機・乾燥機、白いキッチンカウンター) の写真
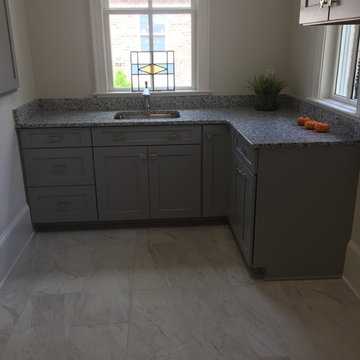
Granite Luna Pearl
他の地域にある中くらいなトランジショナルスタイルのおしゃれな洗濯室 (L型、シングルシンク、シェーカースタイル扉のキャビネット、グレーのキャビネット、御影石カウンター、グレーの壁、大理石の床、グレーの床、グレーのキッチンカウンター) の写真
他の地域にある中くらいなトランジショナルスタイルのおしゃれな洗濯室 (L型、シングルシンク、シェーカースタイル扉のキャビネット、グレーのキャビネット、御影石カウンター、グレーの壁、大理石の床、グレーの床、グレーのキッチンカウンター) の写真
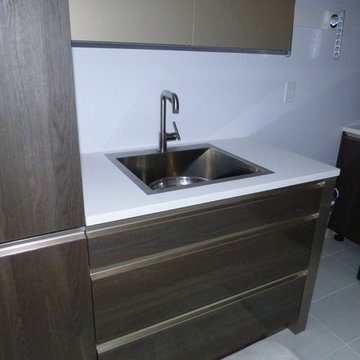
Let's take a walk through this contemporary home build on a golf course. Throughout the home we used Cambria quartz countertops. The focal point is the u-shaped kitchen that showcase Cambria Whitehall countertops. The pantry and laundry just off the kitchen also feature Whitehall. Move to the master suite and you'll find Cambria Whitney on the bathroom countertops. The lower level entertainment area showcases Cambria Whitehall however the bathrooms feature Cambria Torquay and Cambria Montgomery with a mitered edge.
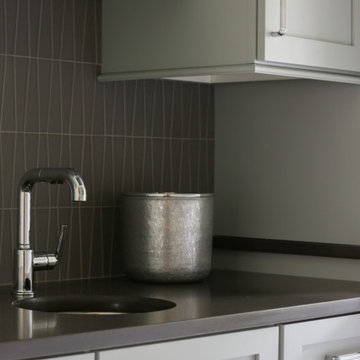
At Hartley and Hill Design we are committed to ensuring every room and every detail be both beautiful and functional. When one generally thinks of a laundry room the words classic and composed hardly come to mind. However, that is the exact effect we instilled in this client’s small laundering space. We created the right cabinetry design for their specific needs, including hidden hampers and laundry storage, adorning it with beautiful hardware, and exquisite millwork. The cool tones of the cabinetry perfectly contrast the dark ceiling and counters to create a sleek and fresh feeling. This space is fully equipped both functionally and aesthetically to aid our clients in making the daily chore of laundry that much more organized and peaceful.
Custom designed by Hartley and Hill Design. All materials and furnishings in this space are available through Hartley and Hill Design. www.hartleyandhilldesign.com 888-639-0639
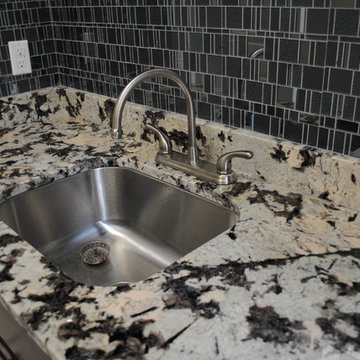
GNL Contractors fabricated & installed the Countertops found throughout this custom home designed & built by the talented team at Alvarez Construction Company.
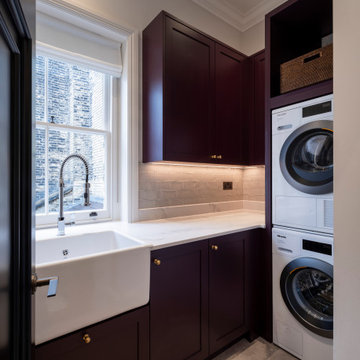
ロンドンにあるお手頃価格の中くらいなトランジショナルスタイルのおしゃれな洗濯室 (L型、エプロンフロントシンク、シェーカースタイル扉のキャビネット、赤いキャビネット、珪岩カウンター、ベージュキッチンパネル、セラミックタイルのキッチンパネル、ベージュの壁、大理石の床、上下配置の洗濯機・乾燥機、ベージュの床、白いキッチンカウンター) の写真
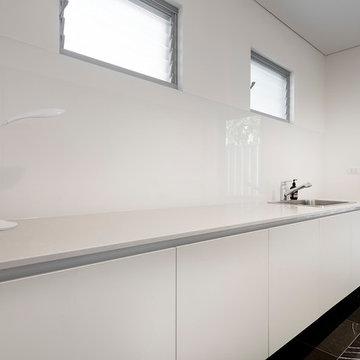
パースにある高級な広いコンテンポラリースタイルのおしゃれな洗濯室 (ll型、シングルシンク、フラットパネル扉のキャビネット、白いキャビネット、クオーツストーンカウンター、白いキッチンパネル、ガラス板のキッチンパネル、白い壁、大理石の床、左右配置の洗濯機・乾燥機、グレーの床、白いキッチンカウンター) の写真
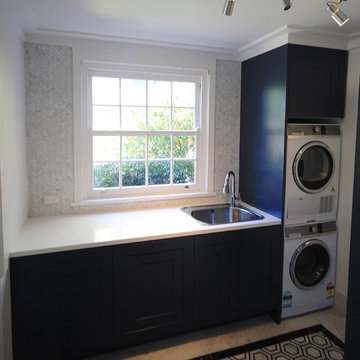
LUXE HOME.
- In house custom profiled black polyurethane doors
- Caesarstone 'Pure White' bench top
- Pull out clothes hampers
- Blum hardware
- Herringbone marble tiled splashback
Sheree Bounassif, Kitchens By Emanuel
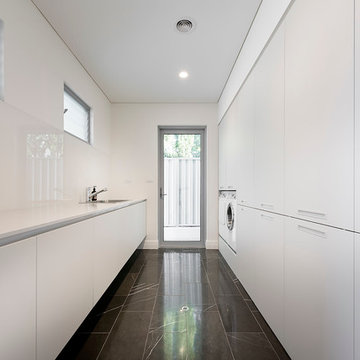
パースにある高級な広いコンテンポラリースタイルのおしゃれな洗濯室 (ll型、シングルシンク、フラットパネル扉のキャビネット、白いキャビネット、クオーツストーンカウンター、白いキッチンパネル、ガラス板のキッチンパネル、白い壁、大理石の床、左右配置の洗濯機・乾燥機、グレーの床、白いキッチンカウンター) の写真
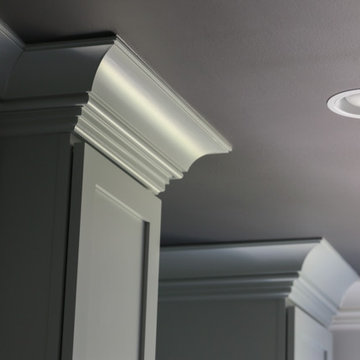
At Hartley and Hill Design we are committed to ensuring every room and every detail be both beautiful and functional. When one generally thinks of a laundry room the words classic and composed hardly come to mind. However, that is the exact effect we instilled in this client’s small laundering space. We created the right cabinetry design for their specific needs, including hidden hampers and laundry storage, adorning it with beautiful hardware, and exquisite millwork. The cool tones of the cabinetry perfectly contrast the dark ceiling and counters to create a sleek and fresh feeling. This space is fully equipped both functionally and aesthetically to aid our clients in making the daily chore of laundry that much more organized and peaceful.
Custom designed by Hartley and Hill Design. All materials and furnishings in this space are available through Hartley and Hill Design. www.hartleyandhilldesign.com 888-639-0639

パースにある高級な広いコンテンポラリースタイルのおしゃれな洗濯室 (ll型、シングルシンク、フラットパネル扉のキャビネット、白いキャビネット、クオーツストーンカウンター、白いキッチンパネル、ガラス板のキッチンパネル、白い壁、大理石の床、左右配置の洗濯機・乾燥機、グレーの床、白いキッチンカウンター) の写真
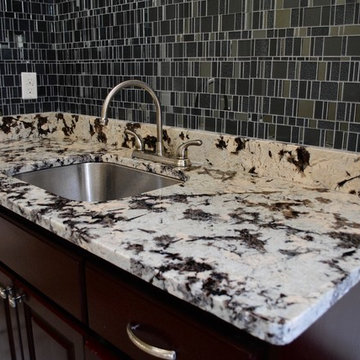
GNL Contractors fabricated & installed the Countertops found throughout this custom home designed & built by the talented team at Alvarez Construction Company.
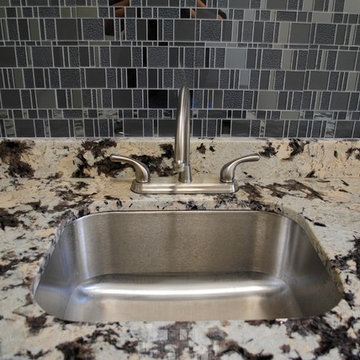
GNL Contractors fabricated & installed the Countertops found throughout this custom home designed & built by the talented team at Alvarez Construction Company.
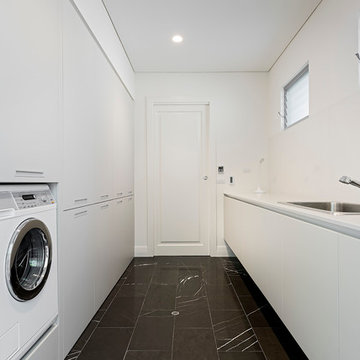
パースにある高級な広いコンテンポラリースタイルのおしゃれな洗濯室 (ll型、シングルシンク、フラットパネル扉のキャビネット、白いキャビネット、クオーツストーンカウンター、白いキッチンパネル、ガラス板のキッチンパネル、白い壁、大理石の床、左右配置の洗濯機・乾燥機、グレーの床、白いキッチンカウンター) の写真
黒いランドリールーム (全タイプのキャビネット扉、大理石の床) の写真
1