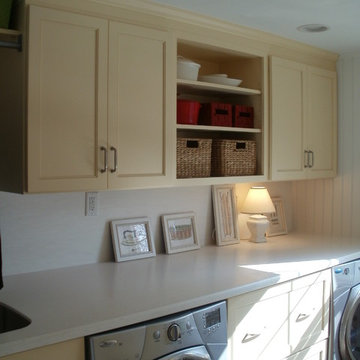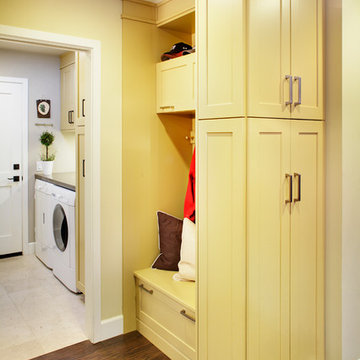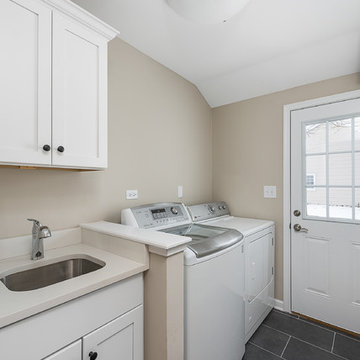ランドリールーム (黄色いキャビネット、シェーカースタイル扉のキャビネット、I型) の写真
絞り込み:
資材コスト
並び替え:今日の人気順
写真 1〜4 枚目(全 4 枚)
1/4

This portion of the remodel was designed by removing updating the laundry closet, installing IKEA cabinets with custom IKEA fronts by Dendra Doors, maple butcher block countertop, front load washer and dryer, and painting the existing closet doors to freshen up the look of the space.

Joe Miller Design
フィラデルフィアにあるお手頃価格の中くらいなトラディショナルスタイルのおしゃれな洗濯室 (人工大理石カウンター、磁器タイルの床、I型、アンダーカウンターシンク、シェーカースタイル扉のキャビネット、白い壁、左右配置の洗濯機・乾燥機、茶色い床、黄色いキャビネット) の写真
フィラデルフィアにあるお手頃価格の中くらいなトラディショナルスタイルのおしゃれな洗濯室 (人工大理石カウンター、磁器タイルの床、I型、アンダーカウンターシンク、シェーカースタイル扉のキャビネット、白い壁、左右配置の洗濯機・乾燥機、茶色い床、黄色いキャビネット) の写真

Moving the utility room wall back three feet allowed for an extra twenty square feet to be added to the kitchen space. this small space packs a lot of punch with a bench with drawer storage for children's shoes,and peg board hooks to hang back packs. Facing the kitchen is a full depth pantry. the soft yellow cabinetry lends a sunny tone a small and very functional space.
Dave Adams Photography

シカゴにある小さなトラディショナルスタイルのおしゃれな洗濯室 (I型、アンダーカウンターシンク、シェーカースタイル扉のキャビネット、黄色いキャビネット、人工大理石カウンター、ベージュの壁、スレートの床、左右配置の洗濯機・乾燥機、黒い床、ベージュのキッチンカウンター) の写真
ランドリールーム (黄色いキャビネット、シェーカースタイル扉のキャビネット、I型) の写真
1