ランドリールーム (オレンジのキャビネット、赤いキャビネット、ラミネートカウンター) の写真
絞り込み:
資材コスト
並び替え:今日の人気順
写真 1〜17 枚目(全 17 枚)
1/4

Photography by Bernard Russo
シャーロットにあるラグジュアリーな巨大なラスティックスタイルのおしゃれな家事室 (レイズドパネル扉のキャビネット、赤いキャビネット、ラミネートカウンター、ベージュの壁、セラミックタイルの床、左右配置の洗濯機・乾燥機) の写真
シャーロットにあるラグジュアリーな巨大なラスティックスタイルのおしゃれな家事室 (レイズドパネル扉のキャビネット、赤いキャビネット、ラミネートカウンター、ベージュの壁、セラミックタイルの床、左右配置の洗濯機・乾燥機) の写真

Murphys Road is a renovation in a 1906 Villa designed to compliment the old features with new and modern twist. Innovative colours and design concepts are used to enhance spaces and compliant family living. This award winning space has been featured in magazines and websites all around the world. It has been heralded for it's use of colour and design in inventive and inspiring ways.
Designed by New Zealand Designer, Alex Fulton of Alex Fulton Design
Photographed by Duncan Innes for Homestyle Magazine
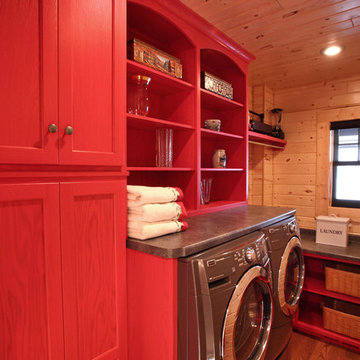
Michael's Photography
ミネアポリスにある中くらいなラスティックスタイルのおしゃれな洗濯室 (I型、フラットパネル扉のキャビネット、赤いキャビネット、ラミネートカウンター、茶色い壁、無垢フローリング、左右配置の洗濯機・乾燥機) の写真
ミネアポリスにある中くらいなラスティックスタイルのおしゃれな洗濯室 (I型、フラットパネル扉のキャビネット、赤いキャビネット、ラミネートカウンター、茶色い壁、無垢フローリング、左右配置の洗濯機・乾燥機) の写真
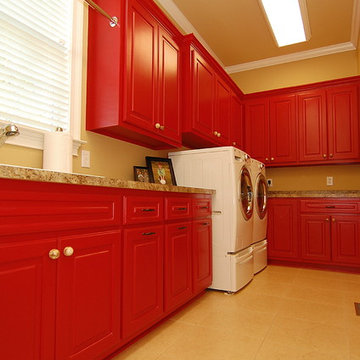
チャールストンにある広いトラディショナルスタイルのおしゃれなランドリールーム (コの字型、ドロップインシンク、レイズドパネル扉のキャビネット、赤いキャビネット、ラミネートカウンター、茶色い壁、セラミックタイルの床、左右配置の洗濯機・乾燥機、ベージュの床) の写真
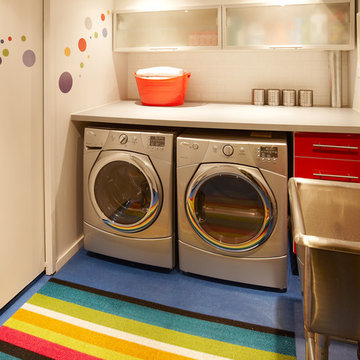
www.jamesramsay.ca
トロントにあるお手頃価格の小さなモダンスタイルのおしゃれな洗濯室 (コの字型、スロップシンク、フラットパネル扉のキャビネット、赤いキャビネット、ラミネートカウンター、白い壁、リノリウムの床、左右配置の洗濯機・乾燥機) の写真
トロントにあるお手頃価格の小さなモダンスタイルのおしゃれな洗濯室 (コの字型、スロップシンク、フラットパネル扉のキャビネット、赤いキャビネット、ラミネートカウンター、白い壁、リノリウムの床、左右配置の洗濯機・乾燥機) の写真
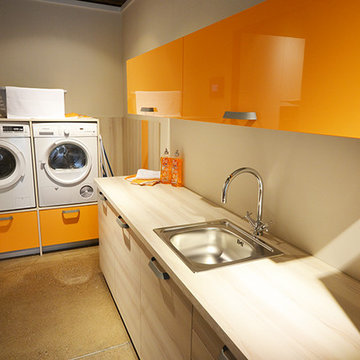
Clever storage and use of the space enables you to more easily access commonly used white goods while bringing an oft neglected space to life with a vibrant mandarin orange.
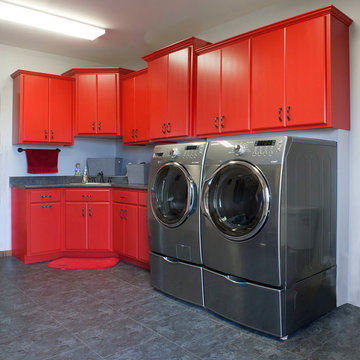
他の地域にあるモダンスタイルのおしゃれなランドリールーム (ドロップインシンク、フラットパネル扉のキャビネット、赤いキャビネット、ラミネートカウンター、青い壁、左右配置の洗濯機・乾燥機) の写真
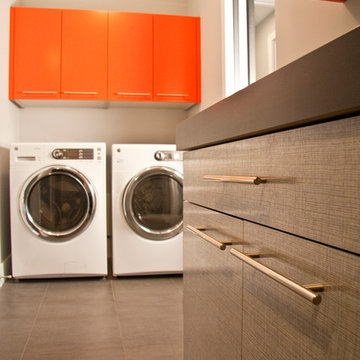
The cabinetry provided by Woodways for this laundry room add a bright pop of color to the space and relate to the various other orange accents throughout this penthouse. Again, vertical hinge cabinets are utilized for a sleek contemporary look while also maximizing storage space within a compact room.
Photo by Megan TerVeen, © Visbeen Architechs, LLC
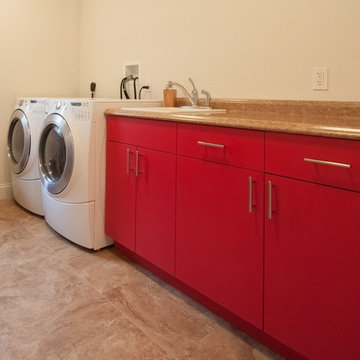
Laundry Room- North Salem, NY
ニューヨークにあるトランジショナルスタイルのおしゃれなランドリールーム (赤いキャビネット、ラミネートカウンター、ベージュの壁、セラミックタイルの床、左右配置の洗濯機・乾燥機、ドロップインシンク) の写真
ニューヨークにあるトランジショナルスタイルのおしゃれなランドリールーム (赤いキャビネット、ラミネートカウンター、ベージュの壁、セラミックタイルの床、左右配置の洗濯機・乾燥機、ドロップインシンク) の写真
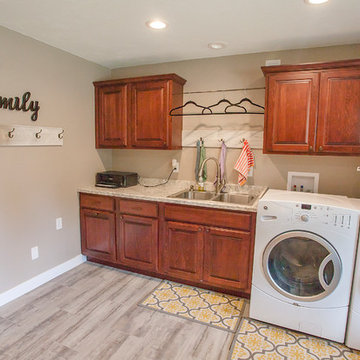
Enlarging the kitchen by removing the former laundry area allowed us to convert the former dining room into a laundry and multi-purpose area. Closing off the former opening into the foyer made this into it's own space. The owners had newer cabinets in the kitchen and we removed those and repurposed them to fit this new space with a new laminate countertop. We also used Mannington luxury vinyl tile to create an easy to clean, waterproof, family friendly space.
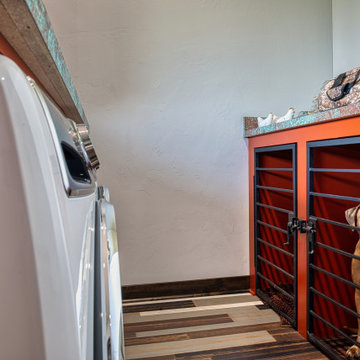
Two built in dog kennels keep the family pets out of trouble while the owners are away. This space is conveniently located off the Mudroom. Windows above the washer and dryer counter provides plenty of natural light. The countertops give the appearance of weathered copper.

Photography by Bernard Russo
シャーロットにあるラグジュアリーな巨大なラスティックスタイルのおしゃれな家事室 (ll型、ドロップインシンク、レイズドパネル扉のキャビネット、赤いキャビネット、ラミネートカウンター、ベージュの壁、セラミックタイルの床、左右配置の洗濯機・乾燥機) の写真
シャーロットにあるラグジュアリーな巨大なラスティックスタイルのおしゃれな家事室 (ll型、ドロップインシンク、レイズドパネル扉のキャビネット、赤いキャビネット、ラミネートカウンター、ベージュの壁、セラミックタイルの床、左右配置の洗濯機・乾燥機) の写真

Murphys Road is a renovation in a 1906 Villa designed to compliment the old features with new and modern twist. Innovative colours and design concepts are used to enhance spaces and compliant family living. This award winning space has been featured in magazines and websites all around the world. It has been heralded for it's use of colour and design in inventive and inspiring ways.
Designed by New Zealand Designer, Alex Fulton of Alex Fulton Design
Photographed by Duncan Innes for Homestyle Magazine
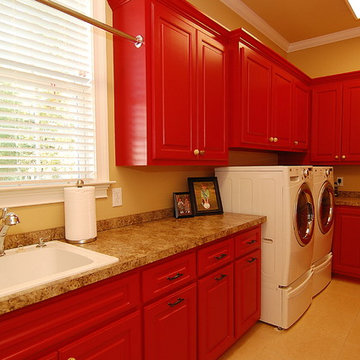
チャールストンにある広いトラディショナルスタイルのおしゃれなランドリールーム (コの字型、ドロップインシンク、レイズドパネル扉のキャビネット、赤いキャビネット、ラミネートカウンター、茶色い壁、セラミックタイルの床、左右配置の洗濯機・乾燥機、ベージュの床) の写真
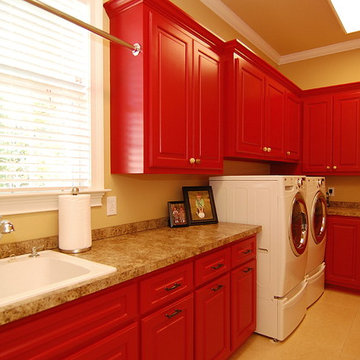
チャールストンにある広いトラディショナルスタイルのおしゃれなランドリールーム (コの字型、ドロップインシンク、レイズドパネル扉のキャビネット、赤いキャビネット、ラミネートカウンター、茶色い壁、セラミックタイルの床、左右配置の洗濯機・乾燥機、ベージュの床) の写真
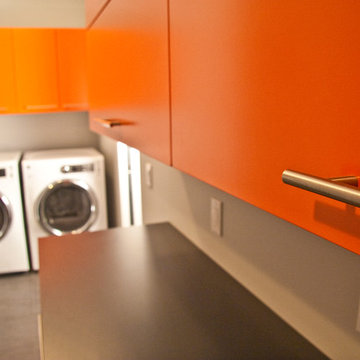
The cabinetry provided by Woodways for this laundry room add a bright pop of color to the space and relate to the various other orange accents throughout this penthouse. Again, vertical hinge cabinets are utilized for a sleek contemporary look while also maximizing storage space within a compact room.
Photo by Megan TerVeen, © Visbeen Architechs, LLC
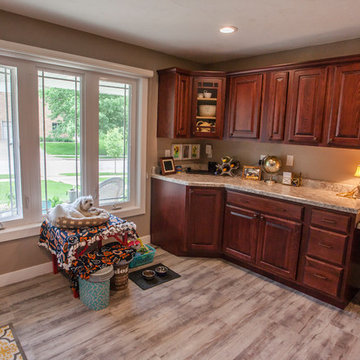
Enlarging the kitchen by removing the former laundry area allowed us to convert the former dining room into a laundry and multi-purpose area. Closing off the former opening into the foyer made this into it's own space. The owners had newer cabinets in the kitchen and we removed those and repurposed them to fit this new space with a new laminate countertop. We also used Mannington luxury vinyl tile to create an easy to clean, waterproof, family friendly space.
ランドリールーム (オレンジのキャビネット、赤いキャビネット、ラミネートカウンター) の写真
1