木目調のランドリールーム (中間色木目調キャビネット、磁器タイルの床) の写真
絞り込み:
資材コスト
並び替え:今日の人気順
写真 1〜20 枚目(全 20 枚)
1/4

他の地域にあるお手頃価格の小さなトラディショナルスタイルのおしゃれな家事室 (ll型、シングルシンク、シェーカースタイル扉のキャビネット、中間色木目調キャビネット、ラミネートカウンター、緑の壁、磁器タイルの床、左右配置の洗濯機・乾燥機、ベージュの床、ベージュのキッチンカウンター) の写真
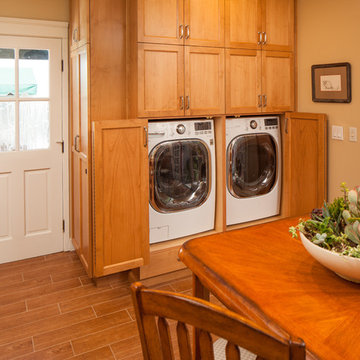
With the lower cabinets open the washer and dryer is fully usable.
Michael Andrew, Photo Credit
サンディエゴにある高級な広いトラディショナルスタイルのおしゃれな家事室 (I型、シェーカースタイル扉のキャビネット、中間色木目調キャビネット、クオーツストーンカウンター、ベージュの壁、磁器タイルの床、左右配置の洗濯機・乾燥機、茶色い床) の写真
サンディエゴにある高級な広いトラディショナルスタイルのおしゃれな家事室 (I型、シェーカースタイル扉のキャビネット、中間色木目調キャビネット、クオーツストーンカウンター、ベージュの壁、磁器タイルの床、左右配置の洗濯機・乾燥機、茶色い床) の写真
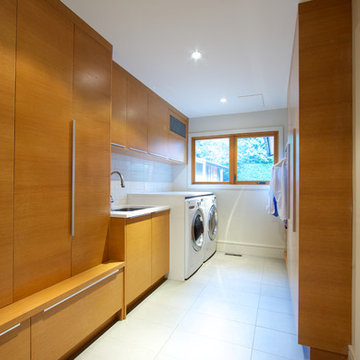
Laundry would not feel like a chore in this beautiful space!
Design: One SEED Architecture + Interiors
Photo Credit - Brice Ferre
バンクーバーにあるラグジュアリーな広いコンテンポラリースタイルのおしゃれな洗濯室 (ll型、アンダーカウンターシンク、フラットパネル扉のキャビネット、中間色木目調キャビネット、白い壁、左右配置の洗濯機・乾燥機、クオーツストーンカウンター、磁器タイルの床、白い床) の写真
バンクーバーにあるラグジュアリーな広いコンテンポラリースタイルのおしゃれな洗濯室 (ll型、アンダーカウンターシンク、フラットパネル扉のキャビネット、中間色木目調キャビネット、白い壁、左右配置の洗濯機・乾燥機、クオーツストーンカウンター、磁器タイルの床、白い床) の写真
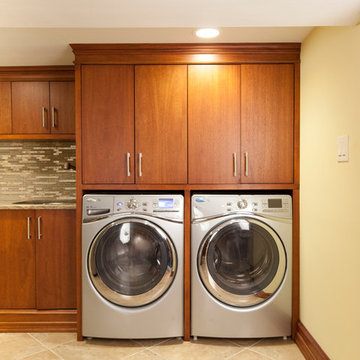
ニューヨークにある小さなコンテンポラリースタイルのおしゃれな家事室 (I型、フラットパネル扉のキャビネット、中間色木目調キャビネット、ベージュの壁、磁器タイルの床、左右配置の洗濯機・乾燥機、アンダーカウンターシンク、御影石カウンター、ベージュの床、マルチカラーのキッチンカウンター) の写真

A quartz countertop provides a durable work surface.
ポートランドにある高級な中くらいなトランジショナルスタイルのおしゃれな洗濯室 (I型、シングルシンク、シェーカースタイル扉のキャビネット、中間色木目調キャビネット、クオーツストーンカウンター、ベージュの壁、磁器タイルの床、グレーの床、ベージュのキッチンカウンター) の写真
ポートランドにある高級な中くらいなトランジショナルスタイルのおしゃれな洗濯室 (I型、シングルシンク、シェーカースタイル扉のキャビネット、中間色木目調キャビネット、クオーツストーンカウンター、ベージュの壁、磁器タイルの床、グレーの床、ベージュのキッチンカウンター) の写真
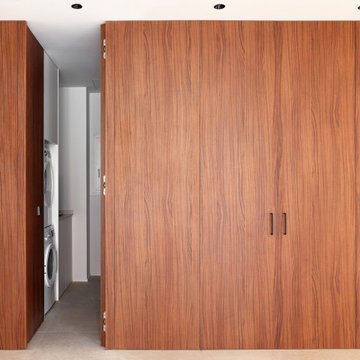
Lavadero oculto en armario.
バレンシアにある中くらいなコンテンポラリースタイルのおしゃれな洗濯室 (フラットパネル扉のキャビネット、中間色木目調キャビネット、白い壁、磁器タイルの床、上下配置の洗濯機・乾燥機、ベージュの床、全タイプの天井の仕上げ) の写真
バレンシアにある中くらいなコンテンポラリースタイルのおしゃれな洗濯室 (フラットパネル扉のキャビネット、中間色木目調キャビネット、白い壁、磁器タイルの床、上下配置の洗濯機・乾燥機、ベージュの床、全タイプの天井の仕上げ) の写真
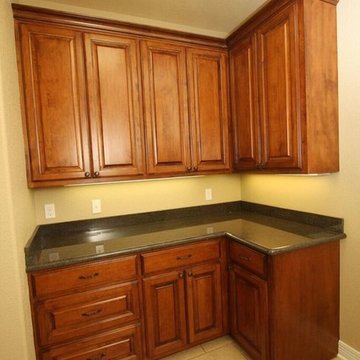
Laundry room with granite countertops
他の地域にあるお手頃価格の小さなトラディショナルスタイルのおしゃれな洗濯室 (I型、レイズドパネル扉のキャビネット、中間色木目調キャビネット、御影石カウンター、ベージュの壁、磁器タイルの床、左右配置の洗濯機・乾燥機、ベージュの床) の写真
他の地域にあるお手頃価格の小さなトラディショナルスタイルのおしゃれな洗濯室 (I型、レイズドパネル扉のキャビネット、中間色木目調キャビネット、御影石カウンター、ベージュの壁、磁器タイルの床、左右配置の洗濯機・乾燥機、ベージュの床) の写真
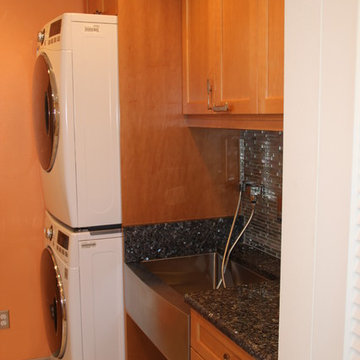
シアトルにあるトラディショナルスタイルのおしゃれなランドリールーム (ll型、エプロンフロントシンク、シェーカースタイル扉のキャビネット、珪岩カウンター、磁器タイルの床、上下配置の洗濯機・乾燥機、中間色木目調キャビネット) の写真
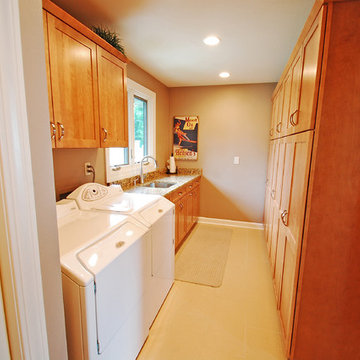
Laundry room with plenty of storage.
Photo credit: Karly Rauner
他の地域にあるコンテンポラリースタイルのおしゃれな洗濯室 (ll型、アンダーカウンターシンク、シェーカースタイル扉のキャビネット、御影石カウンター、ベージュの壁、磁器タイルの床、左右配置の洗濯機・乾燥機、中間色木目調キャビネット) の写真
他の地域にあるコンテンポラリースタイルのおしゃれな洗濯室 (ll型、アンダーカウンターシンク、シェーカースタイル扉のキャビネット、御影石カウンター、ベージュの壁、磁器タイルの床、左右配置の洗濯機・乾燥機、中間色木目調キャビネット) の写真
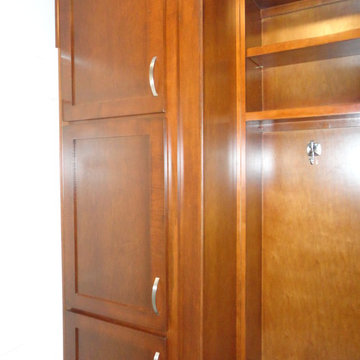
Xtreme Renovations has completed a Major Renovation Project near the Tomball area of Harris County. This project required demolition of the existing Kitchen Cabinetry and removing fur downs, rerouting HVAC Registers, Electrical and installation of Natural Gas lines for converting from an All Electric Kitchen to Natural Gas cooktop with an Xtreme Exhaust System above the new gas cooktop. Existing walls wear moved during the demolition process to expand the original footprint of the Kitchen to include additional cabinetry and relocation of the new Double Oven as well as an open Pantry area. All new Custom Built Cabinetry were installed made from Maple wood and stained to the specification of our clients. New Quartz countertops were fabricated and installed throughout the Kitchen as well as a Bar Area in the Great Room which also included Custom Built Cabinetry. New tile flooring was installed throughout the Mud Room, Kitchen, Breakfast Area, Hall Way adjoining the Formal Dining Room and Powder Bath. Back splash included both Ceramic and Glass Tile to and a touch of class and the Wow Factor our clients desired and deserved. Major drywall work was required throughout the Kitchen, Great Room, Powder Bath and Breakfast Area. Many added features such as LED lighting on dimmers were installed throughout the Kitchen including under cabinet lighting. Installation of all new appliances was included in the Kitchen as well as the Bar Area in the Great Room. Custom Built Corner Cabinetry was also installed in the Formal Dining Room.
Custom Built Crown Molding was also part of this project in the Great Room designed to match Crown Molding above doorways. Existing paneling was removed and replaced with drywall to add to this Major Update of the 1970’s constructed home. Floating, texturing and painting throughout both levels of this 2 Story Home was also completed.
The existing stairway in the Great Room was removed and new Wrought Iron Spindles, Handrails, Hardwood Flooring were installed. New Carpeting and Hardwood Flooring were included in the Renovation Project.
State of the Art CAT 6 cabling was installed in the entire home adding to the functionality of the New Home Entertainment and Computer Networking System as well as connectivity throughout the home. The Central hub area for the new cabling is climate controlled and vented for precise temperature control. Many other items were addressed during this Renovation Project including upgrading the Main Electrical Service, Custom Built Cabinetry throughout the Mud Room and creating a closet where the existing Double Oven was located with access to new shelving and coat racks in the Mud Room Area. At Xtreme Renovations, “It’s All In The Details” and our Xtreme Team from Design Concept to delivering the final product to our clients is Job One.
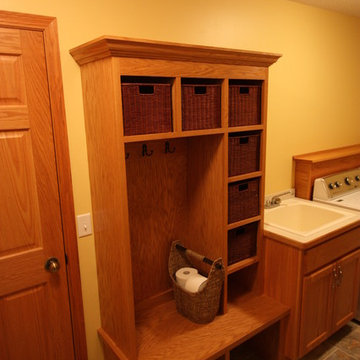
ミネアポリスにある中くらいなトラディショナルスタイルのおしゃれな家事室 (ドロップインシンク、レイズドパネル扉のキャビネット、中間色木目調キャビネット、ラミネートカウンター、黄色い壁、磁器タイルの床、左右配置の洗濯機・乾燥機) の写真
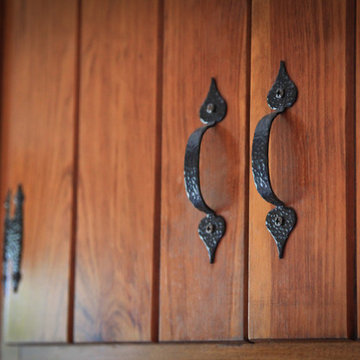
Never the Rock
アトランタにあるお手頃価格の中くらいなトラディショナルスタイルのおしゃれな洗濯室 (I型、アンダーカウンターシンク、フラットパネル扉のキャビネット、中間色木目調キャビネット、御影石カウンター、ベージュの壁、磁器タイルの床、左右配置の洗濯機・乾燥機) の写真
アトランタにあるお手頃価格の中くらいなトラディショナルスタイルのおしゃれな洗濯室 (I型、アンダーカウンターシンク、フラットパネル扉のキャビネット、中間色木目調キャビネット、御影石カウンター、ベージュの壁、磁器タイルの床、左右配置の洗濯機・乾燥機) の写真
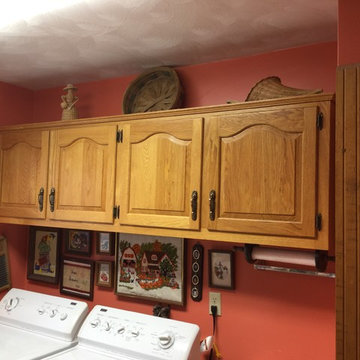
These where removed from the peninsula to create a more open feel and placed here for additional storage.
Fred McClellan Jr
他の地域にあるお手頃価格の小さなトラディショナルスタイルのおしゃれなランドリールーム (レイズドパネル扉のキャビネット、磁器タイルの床、中間色木目調キャビネット) の写真
他の地域にあるお手頃価格の小さなトラディショナルスタイルのおしゃれなランドリールーム (レイズドパネル扉のキャビネット、磁器タイルの床、中間色木目調キャビネット) の写真
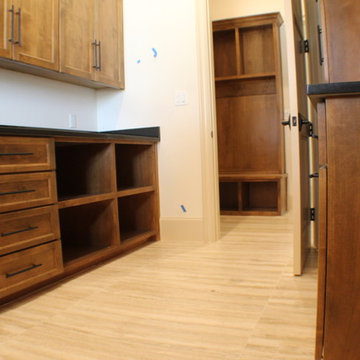
Laundry room leading into mudroom.
ダラスにあるお手頃価格の中くらいなトランジショナルスタイルのおしゃれな洗濯室 (ll型、中間色木目調キャビネット、白い壁、左右配置の洗濯機・乾燥機、黒いキッチンカウンター、磁器タイルの床、ベージュの床) の写真
ダラスにあるお手頃価格の中くらいなトランジショナルスタイルのおしゃれな洗濯室 (ll型、中間色木目調キャビネット、白い壁、左右配置の洗濯機・乾燥機、黒いキッチンカウンター、磁器タイルの床、ベージュの床) の写真
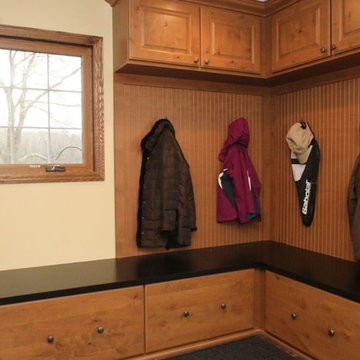
First floor office converted into laundry room and mudroom with open concept locker area.
ミルウォーキーにあるお手頃価格の広いトラディショナルスタイルのおしゃれな家事室 (レイズドパネル扉のキャビネット、中間色木目調キャビネット、木材カウンター、黄色い壁、磁器タイルの床、左右配置の洗濯機・乾燥機) の写真
ミルウォーキーにあるお手頃価格の広いトラディショナルスタイルのおしゃれな家事室 (レイズドパネル扉のキャビネット、中間色木目調キャビネット、木材カウンター、黄色い壁、磁器タイルの床、左右配置の洗濯機・乾燥機) の写真
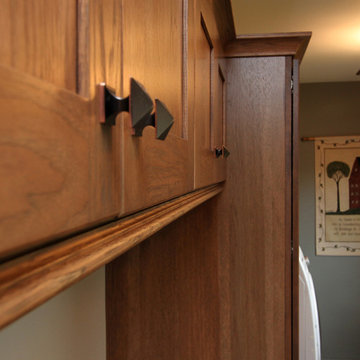
Photo Credit: J Reed
ミネアポリスにあるお手頃価格の中くらいなトラディショナルスタイルのおしゃれなランドリールーム (シェーカースタイル扉のキャビネット、中間色木目調キャビネット、御影石カウンター、磁器タイルの床) の写真
ミネアポリスにあるお手頃価格の中くらいなトラディショナルスタイルのおしゃれなランドリールーム (シェーカースタイル扉のキャビネット、中間色木目調キャビネット、御影石カウンター、磁器タイルの床) の写真

他の地域にあるお手頃価格の小さなトラディショナルスタイルのおしゃれな家事室 (ll型、シェーカースタイル扉のキャビネット、中間色木目調キャビネット、ラミネートカウンター、緑の壁、磁器タイルの床、左右配置の洗濯機・乾燥機、ベージュの床、ベージュのキッチンカウンター) の写真
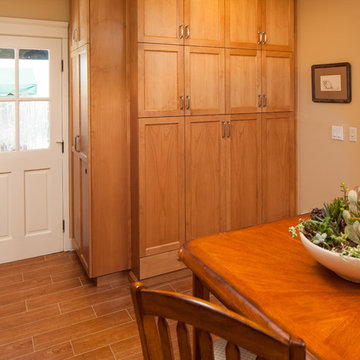
This space previously was a closet with open shelves. A new custom cabinet now makes this area fully part of the kitchen and conceals the laundry area.
Michael Andrew, Photo Credit
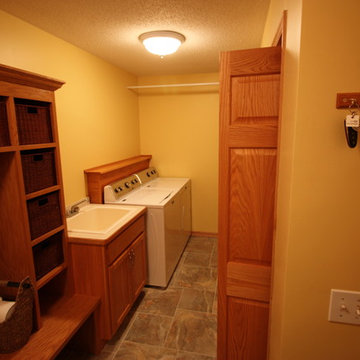
ミネアポリスにある中くらいなトラディショナルスタイルのおしゃれな家事室 (ドロップインシンク、レイズドパネル扉のキャビネット、中間色木目調キャビネット、ラミネートカウンター、磁器タイルの床、左右配置の洗濯機・乾燥機、オレンジの壁) の写真
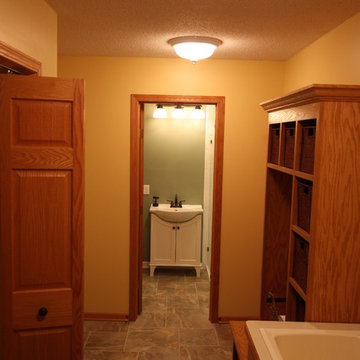
ミネアポリスにある中くらいなトラディショナルスタイルのおしゃれな家事室 (ドロップインシンク、レイズドパネル扉のキャビネット、中間色木目調キャビネット、ラミネートカウンター、黄色い壁、磁器タイルの床、左右配置の洗濯機・乾燥機) の写真
木目調のランドリールーム (中間色木目調キャビネット、磁器タイルの床) の写真
1