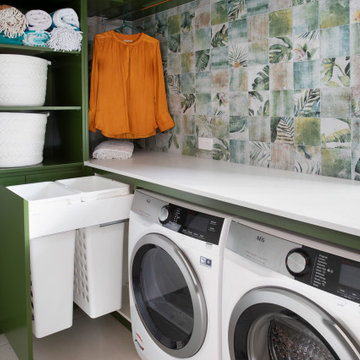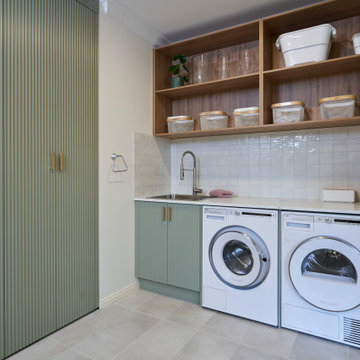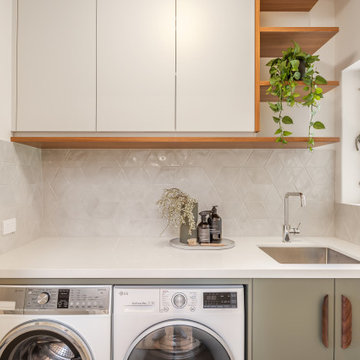ランドリールーム (緑のキャビネット、ベージュのキッチンカウンター、白いキッチンカウンター、クオーツストーンカウンター) の写真
絞り込み:
資材コスト
並び替え:今日の人気順
写真 1〜20 枚目(全 233 枚)
1/5

High Res Media
フェニックスにある高級な広いトランジショナルスタイルのおしゃれな洗濯室 (シェーカースタイル扉のキャビネット、緑のキャビネット、マルチカラーの壁、淡色無垢フローリング、コの字型、クオーツストーンカウンター、上下配置の洗濯機・乾燥機、ベージュの床、白いキッチンカウンター、ドロップインシンク) の写真
フェニックスにある高級な広いトランジショナルスタイルのおしゃれな洗濯室 (シェーカースタイル扉のキャビネット、緑のキャビネット、マルチカラーの壁、淡色無垢フローリング、コの字型、クオーツストーンカウンター、上下配置の洗濯機・乾燥機、ベージュの床、白いキッチンカウンター、ドロップインシンク) の写真

Summary of Scope: gut renovation/reconfiguration of kitchen, coffee bar, mudroom, powder room, 2 kids baths, guest bath, master bath and dressing room, kids study and playroom, study/office, laundry room, restoration of windows, adding wallpapers and window treatments
Background/description: The house was built in 1908, my clients are only the 3rd owners of the house. The prior owner lived there from 1940s until she died at age of 98! The old home had loads of character and charm but was in pretty bad condition and desperately needed updates. The clients purchased the home a few years ago and did some work before they moved in (roof, HVAC, electrical) but decided to live in the house for a 6 months or so before embarking on the next renovation phase. I had worked with the clients previously on the wife's office space and a few projects in a previous home including the nursery design for their first child so they reached out when they were ready to start thinking about the interior renovations. The goal was to respect and enhance the historic architecture of the home but make the spaces more functional for this couple with two small kids. Clients were open to color and some more bold/unexpected design choices. The design style is updated traditional with some eclectic elements. An early design decision was to incorporate a dark colored french range which would be the focal point of the kitchen and to do dark high gloss lacquered cabinets in the adjacent coffee bar, and we ultimately went with dark green.

Transitional laundry room with a mudroom included in it. The stackable washer and dryer allowed for there to be a large closet for cleaning supplies with an outlet in it for the electric broom. The clean white counters allow the tile and cabinet color to stand out and be the showpiece in the room!

The client wanted a space that was inviting and functional as the existing laundry was cramped and did not work.
The existing external door was changed to a window allowing space for under bench pull out laundry baskets, condensor drier and washing machine and a large ceramic laundry sink.
Cabinetry on the left wall included a tall cupboard for the ironing board, broom and mop, open shelving for easy access to baskets and pool towels, lower cupboards for storage of cleaning products, extra towels and pet food, with high above cabinetry at the same height as those above the work bench.
The cabinetry had a 2pak finish in the vivid green with a combination of finger pull and push open for doors and laundry basket drawer. The Amazonia Italian splashback tile was selected to complement the cabinetry, external garden and was used on the wood fired pizza oven, giving the wow factor the client was after.

カンザスシティにある高級な中くらいなトランジショナルスタイルのおしゃれな洗濯室 (I型、アンダーカウンターシンク、落し込みパネル扉のキャビネット、緑のキャビネット、クオーツストーンカウンター、白いキッチンパネル、大理石のキッチンパネル、白い壁、磁器タイルの床、上下配置の洗濯機・乾燥機、白い床、白いキッチンカウンター) の写真

Step into this amzing laundry that accomadates every laundry need. From 2 laundry baskets to a robot vacumn and very organised cabinets which allows you to easiely find the product that you need.
The product used in this design is a scallop finished board painted in a porters green. Finished off with brass handles and delicious stone tops.

A light, bright, fresh space with material choices inspired by nature in this beautiful Adelaide Hills home. Keeping on top of the family's washing needs is less of a chore in this beautiful space!

Step into a world of timeless elegance and practical sophistication with our custom cabinetry designed for the modern laundry room. Nestled within the confines of a space boasting lofty 10-foot ceilings, this bespoke arrangement effortlessly blends form and function to elevate your laundering experience to new heights.
At the heart of the room lies a stacked washer and dryer unit, seamlessly integrated into the cabinetry. Standing tall against the expansive backdrop, the cabinetry surrounding the appliances is crafted with meticulous attention to detail. Each cabinet is adorned with opulent gold knobs, adding a touch of refined luxury to the utilitarian space. The rich, dark green hue of the cabinetry envelops the room in an aura of understated opulence, lending a sense of warmth and depth to the environment.
Above the washer and dryer, a series of cabinets provide ample storage for all your laundry essentials. With sleek, minimalist design lines and the same lustrous gold hardware, these cabinets offer both practicality and visual appeal. A sink cabinet stands adjacent, offering a convenient spot for tackling stubborn stains and delicate hand-washables. Its smooth surface and seamless integration into the cabinetry ensure a cohesive aesthetic throughout the room.
Complementing the structured elegance of the cabinetry are floating shelves crafted from exquisite white oak. These shelves offer a perfect balance of functionality and style, providing a display space for decorative accents or practical storage for frequently used items. Their airy design adds a sense of openness to the room, harmonizing effortlessly with the lofty proportions of the space.
In this meticulously curated laundry room, every element has been thoughtfully selected to create a sanctuary of efficiency and beauty. From the custom cabinetry in striking dark green with gilded accents to the organic warmth of white oak floating shelves, every detail harmonizes to create a space that transcends mere utility, inviting you to embrace the art of domestic indulgence.

The classic size laundry room that was redone with what we all wish for storage, storage and more storage.
The design called for continuation of the kitchen design since both spaces are small matching them would make a larger feeling of a space.
pantry and upper cabinets for lots of storage, a built-in cabinet across from the washing machine and a great floating quartz counter above the two units

Farmhouse Laundry Room with Mobile Island
アトランタにある高級な広いカントリー風のおしゃれな洗濯室 (落し込みパネル扉のキャビネット、クオーツストーンカウンター、ベージュの壁、無垢フローリング、左右配置の洗濯機・乾燥機、コの字型、アンダーカウンターシンク、緑のキャビネット、茶色い床、白いキッチンカウンター) の写真
アトランタにある高級な広いカントリー風のおしゃれな洗濯室 (落し込みパネル扉のキャビネット、クオーツストーンカウンター、ベージュの壁、無垢フローリング、左右配置の洗濯機・乾燥機、コの字型、アンダーカウンターシンク、緑のキャビネット、茶色い床、白いキッチンカウンター) の写真

Laundry room's are one of the most utilized spaces in the home so it's paramount that the design is not only functional but characteristic of the client. To continue with the rustic farmhouse aesthetic, we wanted to give our client the ability to walk into their laundry room and be happy about being in it. Custom laminate cabinetry in a sage colored green pairs with the green and white landscape scene wallpaper on the ceiling. To add more texture, white square porcelain tiles are on the sink wall, while small bead board painted green to match the cabinetry is on the other walls. The large sink provides ample space to wash almost anything and the brick flooring is a perfect touch of utilitarian that the client desired.

ニューヨークにある中くらいなトランジショナルスタイルのおしゃれな洗濯室 (ll型、エプロンフロントシンク、シェーカースタイル扉のキャビネット、緑のキャビネット、クオーツストーンカウンター、白いキッチンパネル、クオーツストーンのキッチンパネル、白い壁、セラミックタイルの床、左右配置の洗濯機・乾燥機、白い床、白いキッチンカウンター) の写真

セントラルコーストにあるコンテンポラリースタイルのおしゃれなランドリールーム (ll型、エプロンフロントシンク、シェーカースタイル扉のキャビネット、緑のキャビネット、クオーツストーンカウンター、白いキッチンパネル、クオーツストーンのキッチンパネル、白い壁、トラバーチンの床、左右配置の洗濯機・乾燥機、ベージュの床、白いキッチンカウンター) の写真

Home renovation and extension.
キャンベラにあるお手頃価格の小さなエクレクティックスタイルのおしゃれな洗濯室 (ll型、アンダーカウンターシンク、フラットパネル扉のキャビネット、緑のキャビネット、クオーツストーンカウンター、グレーのキッチンパネル、セラミックタイルのキッチンパネル、白い壁、セラミックタイルの床、グレーの床、白いキッチンカウンター) の写真
キャンベラにあるお手頃価格の小さなエクレクティックスタイルのおしゃれな洗濯室 (ll型、アンダーカウンターシンク、フラットパネル扉のキャビネット、緑のキャビネット、クオーツストーンカウンター、グレーのキッチンパネル、セラミックタイルのキッチンパネル、白い壁、セラミックタイルの床、グレーの床、白いキッチンカウンター) の写真

Making the best use of existing spaces was the challenge in this project. The laundry has been placed in what once was a porte cochere, an open area with arched openings that provided an undercover place for the carriage to drop the owners at a side door, on its way through to the stables.
Interior design by Studio Gorman
Photograph by Prue Ruscoe

What was once just a laundry room has been transformed into a combined mudroom to meet the needs of a young family. Designed and built by Fritz Carpentry & Contracting, custom cabinets and coat cubbies add additional storage while creating visual interest for passers-by. Tucked behind a custom sliding barn door, floating maple shelves, subway tile, brick floor and a farmhouse sink add character and charm to a newer home.

シカゴにある広いトランジショナルスタイルのおしゃれな家事室 (ll型、アンダーカウンターシンク、フラットパネル扉のキャビネット、緑のキャビネット、クオーツストーンカウンター、白いキッチンパネル、白い壁、磁器タイルの床、上下配置の洗濯機・乾燥機、白い床、白いキッチンカウンター) の写真

when you need more space for a Master bedroom, Master Bath and Master Closet….you add a second story space above your existing three car garage to achieve that objective. They asked us to create a new Master Suite with an elegant Master Bedroom including a fireplace. They requested the Master Bathroom have an oasis spa-like feel with the closet roomy enough to house all of their clothing needs. As you can see there was just enough room for a spacious and well laid out plan and design. IN addition to the master, they also updated their laundry room with green cabinetry, sink and hanging clothing rod.

This stunning renovation of the kitchen, bathroom, and laundry room remodel that exudes warmth, style, and individuality. The kitchen boasts a rich tapestry of warm colors, infusing the space with a cozy and inviting ambiance. Meanwhile, the bathroom showcases exquisite terrazzo tiles, offering a mosaic of texture and elegance, creating a spa-like retreat. As you step into the laundry room, be greeted by captivating olive green cabinets, harmonizing functionality with a chic, earthy allure. Each space in this remodel reflects a unique story, blending warm hues, terrazzo intricacies, and the charm of olive green, redefining the essence of contemporary living in a personalized and inviting setting.

This laundry room is sleek, functional and FUN! We used Sherwin Williams "Sea Salt" for the cabinet paint color and a
ワシントンD.C.にある高級な中くらいなコンテンポラリースタイルのおしゃれな洗濯室 (L型、アンダーカウンターシンク、フラットパネル扉のキャビネット、緑のキャビネット、クオーツストーンカウンター、緑の壁、無垢フローリング、洗濯乾燥機、白いキッチンカウンター) の写真
ワシントンD.C.にある高級な中くらいなコンテンポラリースタイルのおしゃれな洗濯室 (L型、アンダーカウンターシンク、フラットパネル扉のキャビネット、緑のキャビネット、クオーツストーンカウンター、緑の壁、無垢フローリング、洗濯乾燥機、白いキッチンカウンター) の写真
ランドリールーム (緑のキャビネット、ベージュのキッチンカウンター、白いキッチンカウンター、クオーツストーンカウンター) の写真
1