ランドリールーム (グレーのキャビネット、落し込みパネル扉のキャビネット、濃色無垢フローリング、茶色い床、グレーの床) の写真
絞り込み:
資材コスト
並び替え:今日の人気順
写真 1〜15 枚目(全 15 枚)

The laundry room was placed between the front of the house (kitchen/dining/formal living) and the back game/informal family room. Guests frequently walked by this normally private area.
Laundry room now has tall cleaning storage and custom cabinet to hide the washer/dryer when not in use. A new sink and faucet create a functional cleaning and serving space and a hidden waste bin sits on the right.

シアトルにあるお手頃価格の中くらいなトラディショナルスタイルのおしゃれな洗濯室 (I型、アンダーカウンターシンク、落し込みパネル扉のキャビネット、グレーのキャビネット、人工大理石カウンター、グレーの壁、濃色無垢フローリング、左右配置の洗濯機・乾燥機、茶色い床) の写真

Diane Wagner
This client not only needed a new kitchen but they had no storage, no mudroom, and useless closet in the garage. We took over the closet made it part of the laundry room to recess the washer and dryer , add an indoor closet and allow space for a mudroom and extra storage. The kitchen was gutted and we added a large center island, custom cabinets, and eat in area . We added a slider with a transom so the table could be round. The Family room we added a sectional and added a ship lap wall. We lowered the mantle and added left over granite from kitchen for the surround. Both Island the wood mantle are painted the same gray tone.
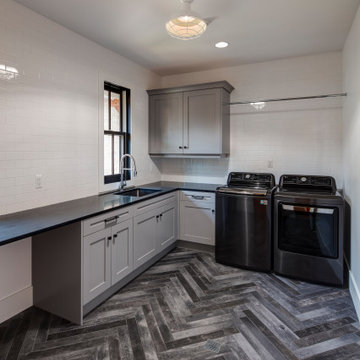
Stylish laundry room.
デトロイトにあるラグジュアリーな巨大なコンテンポラリースタイルのおしゃれな洗濯室 (コの字型、アンダーカウンターシンク、落し込みパネル扉のキャビネット、グレーのキャビネット、白い壁、濃色無垢フローリング、左右配置の洗濯機・乾燥機、グレーの床、黒いキッチンカウンター) の写真
デトロイトにあるラグジュアリーな巨大なコンテンポラリースタイルのおしゃれな洗濯室 (コの字型、アンダーカウンターシンク、落し込みパネル扉のキャビネット、グレーのキャビネット、白い壁、濃色無垢フローリング、左右配置の洗濯機・乾燥機、グレーの床、黒いキッチンカウンター) の写真
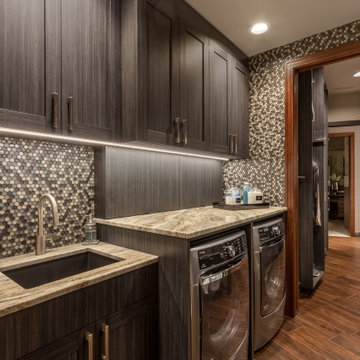
オマハにあるラグジュアリーな小さなコンテンポラリースタイルのおしゃれな洗濯室 (I型、アンダーカウンターシンク、落し込みパネル扉のキャビネット、グレーのキャビネット、御影石カウンター、濃色無垢フローリング、左右配置の洗濯機・乾燥機、茶色い床、マルチカラーのキッチンカウンター) の写真
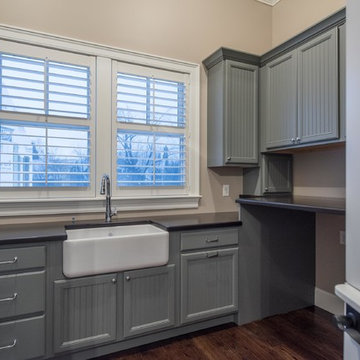
Rodney Middendorf Photography
コロンバスにある中くらいなトランジショナルスタイルのおしゃれなランドリールーム (エプロンフロントシンク、グレーのキャビネット、人工大理石カウンター、グレーの壁、濃色無垢フローリング、茶色い床、落し込みパネル扉のキャビネット) の写真
コロンバスにある中くらいなトランジショナルスタイルのおしゃれなランドリールーム (エプロンフロントシンク、グレーのキャビネット、人工大理石カウンター、グレーの壁、濃色無垢フローリング、茶色い床、落し込みパネル扉のキャビネット) の写真
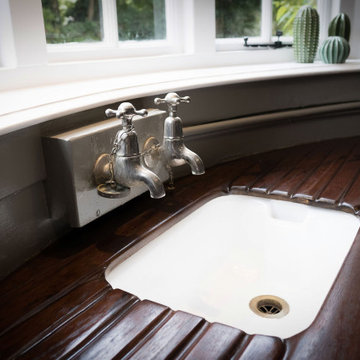
Hidden utility room using existing cabinetry, cleverly updated by AWB Carpentry using reclaimed timber
ハートフォードシャーにある中くらいなトランジショナルスタイルのおしゃれな洗濯室 (ll型、エプロンフロントシンク、落し込みパネル扉のキャビネット、グレーのキャビネット、木材カウンター、グレーの壁、濃色無垢フローリング、目隠し付き洗濯機・乾燥機、茶色い床、茶色いキッチンカウンター) の写真
ハートフォードシャーにある中くらいなトランジショナルスタイルのおしゃれな洗濯室 (ll型、エプロンフロントシンク、落し込みパネル扉のキャビネット、グレーのキャビネット、木材カウンター、グレーの壁、濃色無垢フローリング、目隠し付き洗濯機・乾燥機、茶色い床、茶色いキッチンカウンター) の写真
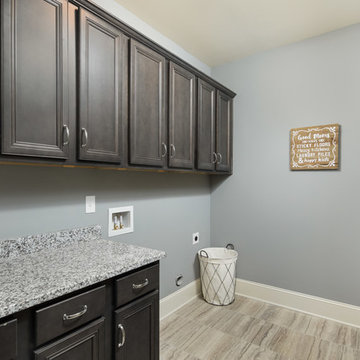
他の地域にあるお手頃価格の中くらいなトランジショナルスタイルのおしゃれな洗濯室 (I型、落し込みパネル扉のキャビネット、グレーのキャビネット、御影石カウンター、青い壁、濃色無垢フローリング、左右配置の洗濯機・乾燥機、茶色い床) の写真
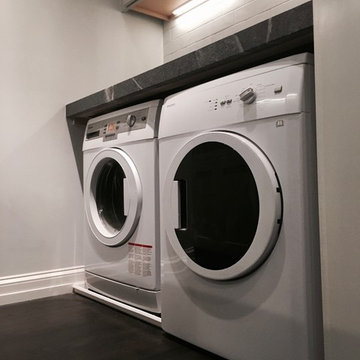
Marsh-Summerfield Greystone Laundry. Designed by Dashielle.
ボルチモアにあるコンテンポラリースタイルのおしゃれなランドリールーム (落し込みパネル扉のキャビネット、グレーのキャビネット、御影石カウンター、グレーの壁、濃色無垢フローリング、左右配置の洗濯機・乾燥機、茶色い床) の写真
ボルチモアにあるコンテンポラリースタイルのおしゃれなランドリールーム (落し込みパネル扉のキャビネット、グレーのキャビネット、御影石カウンター、グレーの壁、濃色無垢フローリング、左右配置の洗濯機・乾燥機、茶色い床) の写真
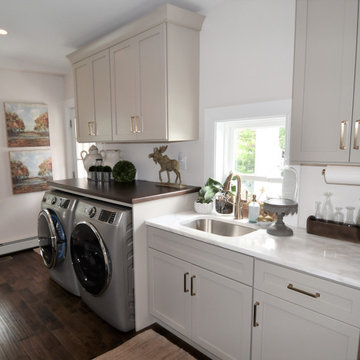
フィラデルフィアにあるお手頃価格の中くらいなトランジショナルスタイルのおしゃれなランドリールーム (I型、アンダーカウンターシンク、落し込みパネル扉のキャビネット、グレーのキャビネット、白い壁、濃色無垢フローリング、茶色い床、白いキッチンカウンター) の写真
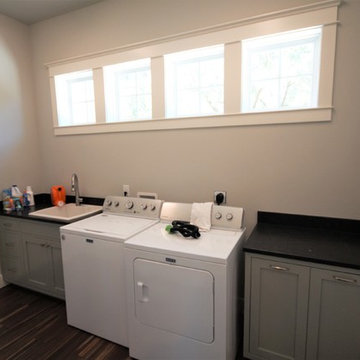
Laundry/Utility room in Hill Country ranch home. Features dark hardwood floors, custom cabinets, granite countertops, multiple windows, and deep sink.

The laundry room was placed between the front of the house (kitchen/dining/formal living) and the back game/informal family room. Guests frequently walked by this normally private area.
Laundry room now has tall cleaning storage and custom cabinet to hide the washer/dryer when not in use. A new sink and faucet create a functional cleaning and serving space and a hidden waste bin sits on the right.
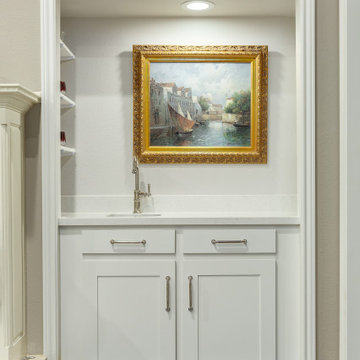
The wet bar in the formal living room also needed a makeover to match the newly designed spaces.
Wet bar got new doors, hardware, paint, and an adjustable shelving unit.
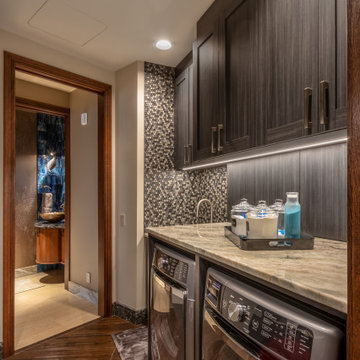
オマハにあるラグジュアリーな小さなコンテンポラリースタイルのおしゃれな洗濯室 (I型、アンダーカウンターシンク、落し込みパネル扉のキャビネット、グレーのキャビネット、御影石カウンター、濃色無垢フローリング、左右配置の洗濯機・乾燥機、茶色い床、マルチカラーのキッチンカウンター) の写真
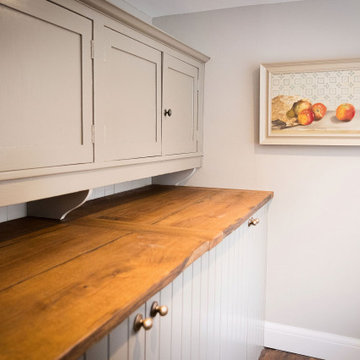
Hidden utility room using existing cabinetry, cleverly updated by AWB Carpentry using reclaimed timber
ハートフォードシャーにある中くらいなトランジショナルスタイルのおしゃれな洗濯室 (ll型、エプロンフロントシンク、落し込みパネル扉のキャビネット、グレーのキャビネット、木材カウンター、グレーの壁、濃色無垢フローリング、目隠し付き洗濯機・乾燥機、茶色い床、茶色いキッチンカウンター) の写真
ハートフォードシャーにある中くらいなトランジショナルスタイルのおしゃれな洗濯室 (ll型、エプロンフロントシンク、落し込みパネル扉のキャビネット、グレーのキャビネット、木材カウンター、グレーの壁、濃色無垢フローリング、目隠し付き洗濯機・乾燥機、茶色い床、茶色いキッチンカウンター) の写真
ランドリールーム (グレーのキャビネット、落し込みパネル扉のキャビネット、濃色無垢フローリング、茶色い床、グレーの床) の写真
1