家事室 (ヴィンテージ仕上げキャビネット、エプロンフロントシンク、スロップシンク) の写真
絞り込み:
資材コスト
並び替え:今日の人気順
写真 1〜20 枚目(全 20 枚)
1/5

シカゴにある高級な広いインダストリアルスタイルのおしゃれな家事室 (ll型、エプロンフロントシンク、シェーカースタイル扉のキャビネット、ヴィンテージ仕上げキャビネット、クオーツストーンカウンター、グレーのキッチンパネル、レンガのキッチンパネル、白い壁、セラミックタイルの床、白い床、白いキッチンカウンター、レンガ壁) の写真

This Craftsman Style laundry room is complete with Shaw farmhouse sink, oil rubbed bronze finishes, open storage for Longaberger basket collection, natural slate, and Pewabic tile backsplash and floor inserts.
Architect: Zimmerman Designs
General Contractor: Stella Contracting
Photo Credit: The Front Door Real Estate Photography
Cabinetry: Pinnacle Cabinet Co.

What a joy to bring this exciting renovation to a loyal client: a family of 6 that has called this Highland Park house, “home” for over 25 years. This relationship began in 2017 when we designed their living room, girls’ bedrooms, powder room, and in-home office. We were thrilled when they entrusted us again with their kitchen, family room, dining room, and laundry area design. Their first floor became our JSDG playground…
Our priority was to bring fresh, flowing energy to the family’s first floor. We started by removing partial walls to create a more open floor plan and transformed a once huge fireplace into a modern bar set up. We reconfigured a stunning, ventless fireplace and oriented it floor to ceiling tile in the family room. Our second priority was to create an outdoor space for safe socializing during the pandemic, as we executed this project during the thick of it. We designed the entire outdoor area with the utmost intention and consulted on the gorgeous outdoor paint selections. Stay tuned for photos of this outdoors space on the site soon!
Overall, this project was a true labor of love. We are grateful to again bring beauty, flow and function to this beloved client’s warm home.
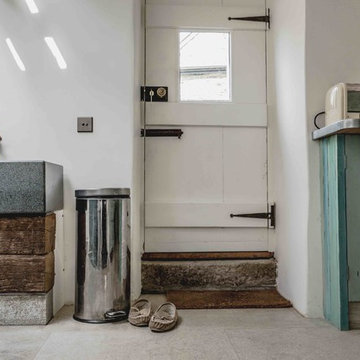
Utility room in restored listed cottage on Dartmoor
Living Space Architects
Nick Hook Photography
デヴォンにあるお手頃価格の中くらいなラスティックスタイルのおしゃれな家事室 (L型、スロップシンク、落し込みパネル扉のキャビネット、ヴィンテージ仕上げキャビネット、亜鉛製カウンター、白い壁、ライムストーンの床、左右配置の洗濯機・乾燥機、ベージュの床) の写真
デヴォンにあるお手頃価格の中くらいなラスティックスタイルのおしゃれな家事室 (L型、スロップシンク、落し込みパネル扉のキャビネット、ヴィンテージ仕上げキャビネット、亜鉛製カウンター、白い壁、ライムストーンの床、左右配置の洗濯機・乾燥機、ベージュの床) の写真
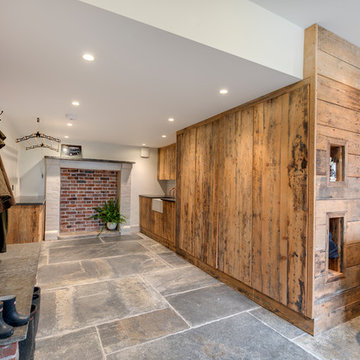
Richard Downer
デヴォンにある高級な広いカントリー風のおしゃれな家事室 (I型、エプロンフロントシンク、ヴィンテージ仕上げキャビネット、御影石カウンター、グレーの壁、スレートの床、目隠し付き洗濯機・乾燥機、グレーの床) の写真
デヴォンにある高級な広いカントリー風のおしゃれな家事室 (I型、エプロンフロントシンク、ヴィンテージ仕上げキャビネット、御影石カウンター、グレーの壁、スレートの床、目隠し付き洗濯機・乾燥機、グレーの床) の写真

Laundry room with custom concrete countertop from Boheium Stoneworks, Cottonwood Fine Cabinetry, and stone tile with glass tile accents. | Photo: Mert Carpenter Photography
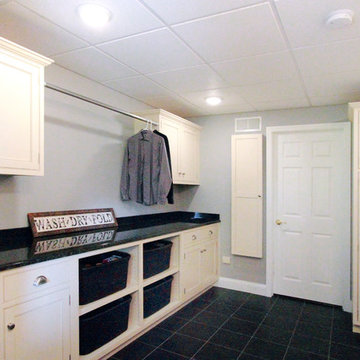
The laundry in this large two story home was moved to the basement that opens to the back yard.
フィラデルフィアにある中くらいなトラディショナルスタイルのおしゃれな家事室 (エプロンフロントシンク、グレーの壁、磁器タイルの床、左右配置の洗濯機・乾燥機、I型、シェーカースタイル扉のキャビネット、ヴィンテージ仕上げキャビネット、木材カウンター) の写真
フィラデルフィアにある中くらいなトラディショナルスタイルのおしゃれな家事室 (エプロンフロントシンク、グレーの壁、磁器タイルの床、左右配置の洗濯機・乾燥機、I型、シェーカースタイル扉のキャビネット、ヴィンテージ仕上げキャビネット、木材カウンター) の写真
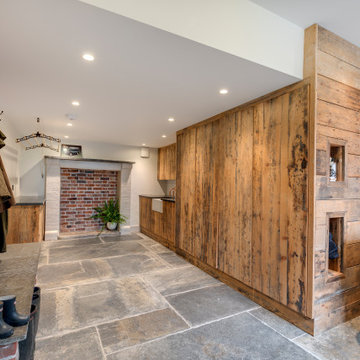
デヴォンにある広いコンテンポラリースタイルのおしゃれな家事室 (ll型、スロップシンク、フラットパネル扉のキャビネット、ヴィンテージ仕上げキャビネット、木材カウンター、茶色い壁、スレートの床、目隠し付き洗濯機・乾燥機、グレーの床、黒いキッチンカウンター) の写真
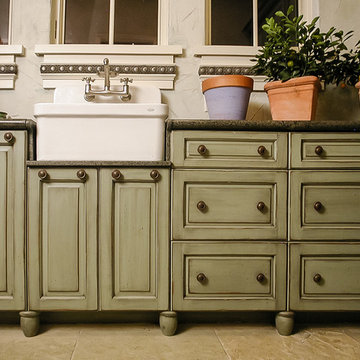
ソルトレイクシティにある広いトラディショナルスタイルのおしゃれな家事室 (コの字型、エプロンフロントシンク、レイズドパネル扉のキャビネット、ヴィンテージ仕上げキャビネット、御影石カウンター、白い壁、セラミックタイルの床、左右配置の洗濯機・乾燥機) の写真
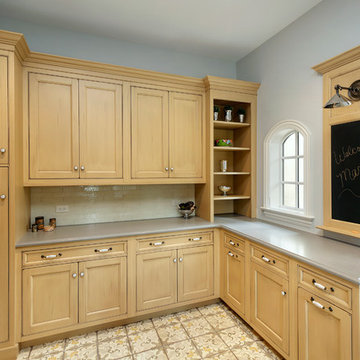
Additional cabinetry in the mud room with unique interiors include a cabinet with a dog food pull-out, single pull-out waste, and a tall broom closet.chalk board for last minute reminders and plenty of additional storage;
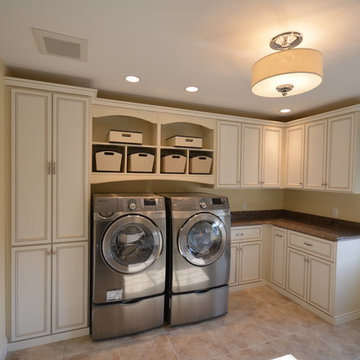
24" deep base cabinetry with Ogee edge granite tops. Fold down ironing station and pull out storage for detergents. 24" deep cabinet to the left of the washer and drying is a wardrobe with pull down bar for clothes drying. Crown molding and custom pulls finish off this fabulous laundry room.
Emily Herder
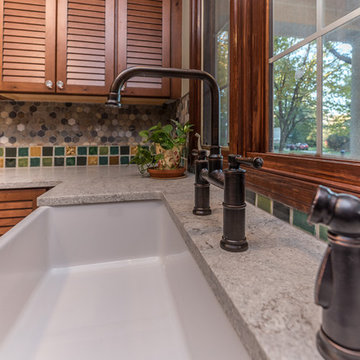
This Craftsman Style laundry room is complete with Shaw farmhouse sink, oil rubbed bronze finishes, open storage for Longaberger basket collection, natural slate, and Pewabic tile backsplash and floor inserts.
Architect: Zimmerman Designs
General Contractor: Stella Contracting
Photo Credit: The Front Door Real Estate Photography
Cabinetry: Pinnacle Cabinet Co.
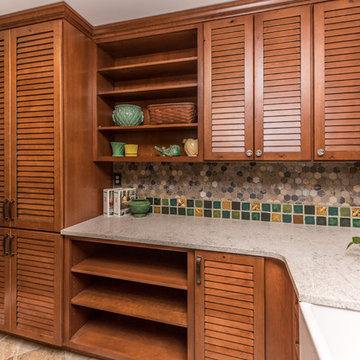
This Craftsman Style laundry room is complete with Shaw farmhouse sink, oil rubbed bronze finishes, open storage for Longaberger basket collection, natural slate, and Pewabic tile backsplash and floor inserts.
Architect: Zimmerman Designs
General Contractor: Stella Contracting
Photo Credit: The Front Door Real Estate Photography
Cabinetry: Pinnacle Cabinet Co.
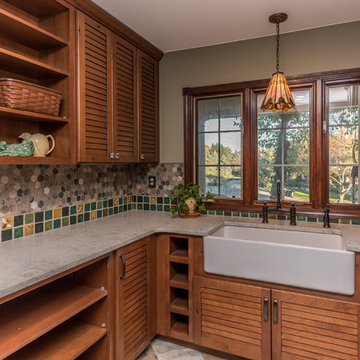
This Craftsman Style laundry room is complete with Shaw farmhouse sink, oil rubbed bronze finishes, open storage for Longaberger basket collection, natural slate, and Pewabic tile backsplash and floor inserts.
Architect: Zimmerman Designs
General Contractor: Stella Contracting
Photo Credit: The Front Door Real Estate Photography
Cabinetry: Pinnacle Cabinet Co.

What a joy to bring this exciting renovation to a loyal client: a family of 6 that has called this Highland Park house, “home” for over 25 years. This relationship began in 2017 when we designed their living room, girls’ bedrooms, powder room, and in-home office. We were thrilled when they entrusted us again with their kitchen, family room, dining room, and laundry area design. Their first floor became our JSDG playground…
Our priority was to bring fresh, flowing energy to the family’s first floor. We started by removing partial walls to create a more open floor plan and transformed a once huge fireplace into a modern bar set up. We reconfigured a stunning, ventless fireplace and oriented it floor to ceiling tile in the family room. Our second priority was to create an outdoor space for safe socializing during the pandemic, as we executed this project during the thick of it. We designed the entire outdoor area with the utmost intention and consulted on the gorgeous outdoor paint selections. Stay tuned for photos of this outdoors space on the site soon!
Overall, this project was a true labor of love. We are grateful to again bring beauty, flow and function to this beloved client’s warm home.
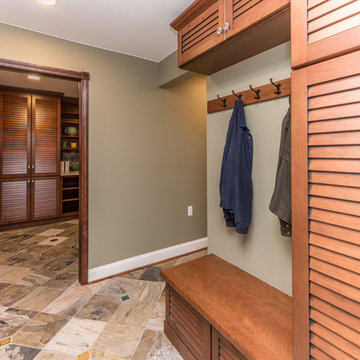
This Craftsman Style laundry room is complete with Shaw farmhouse sink, oil rubbed bronze finishes, open storage for Longaberger basket collection, natural slate, and Pewabic tile backsplash and floor inserts.
Architect: Zimmerman Designs
General Contractor: Stella Contracting
Photo Credit: The Front Door Real Estate Photography
Cabinetry: Pinnacle Cabinet Co.
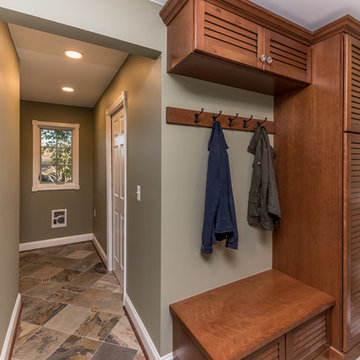
This Craftsman Style laundry room is complete with Shaw farmhouse sink, oil rubbed bronze finishes, open storage for Longaberger basket collection, natural slate, and Pewabic tile backsplash and floor inserts.
Architect: Zimmerman Designs
General Contractor: Stella Contracting
Photo Credit: The Front Door Real Estate Photography
Cabinetry: Pinnacle Cabinet Co.
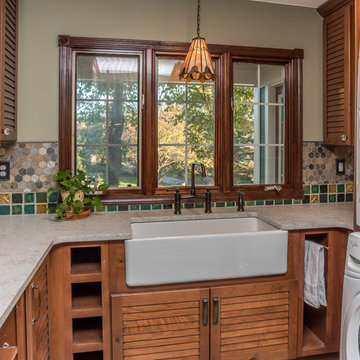
This Craftsman Style laundry room is complete with Shaw farmhouse sink, oil rubbed bronze finishes, open storage for Longaberger basket collection, natural slate, and Pewabic tile backsplash and floor inserts.
Cabinetry: Pinnacle Cabinet Co.
Architect: Zimmerman Designs
General Contractor: Stella Contracting
Photo Credit: The Front Door Real Estate Photography
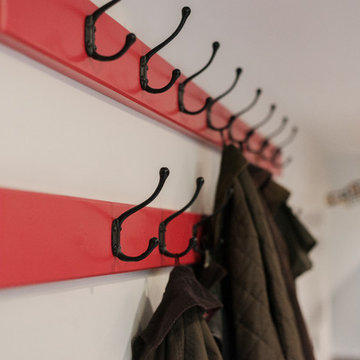
Richard Downer
デヴォンにある高級な広いカントリー風のおしゃれな家事室 (I型、エプロンフロントシンク、ヴィンテージ仕上げキャビネット、御影石カウンター、グレーの壁、スレートの床、目隠し付き洗濯機・乾燥機、グレーの床) の写真
デヴォンにある高級な広いカントリー風のおしゃれな家事室 (I型、エプロンフロントシンク、ヴィンテージ仕上げキャビネット、御影石カウンター、グレーの壁、スレートの床、目隠し付き洗濯機・乾燥機、グレーの床) の写真
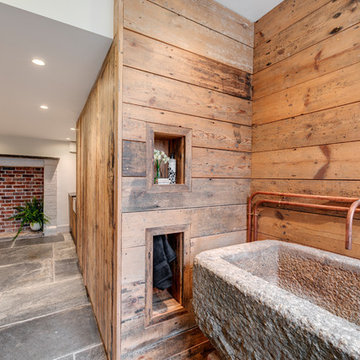
Richard Downer
デヴォンにある高級な広いカントリー風のおしゃれな家事室 (I型、エプロンフロントシンク、ヴィンテージ仕上げキャビネット、御影石カウンター、グレーの壁、スレートの床、目隠し付き洗濯機・乾燥機、グレーの床) の写真
デヴォンにある高級な広いカントリー風のおしゃれな家事室 (I型、エプロンフロントシンク、ヴィンテージ仕上げキャビネット、御影石カウンター、グレーの壁、スレートの床、目隠し付き洗濯機・乾燥機、グレーの床) の写真
家事室 (ヴィンテージ仕上げキャビネット、エプロンフロントシンク、スロップシンク) の写真
1