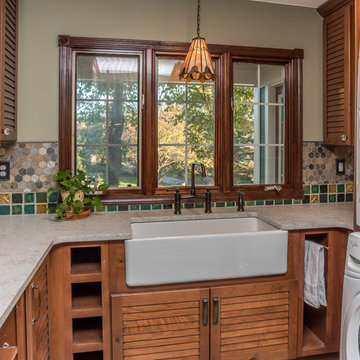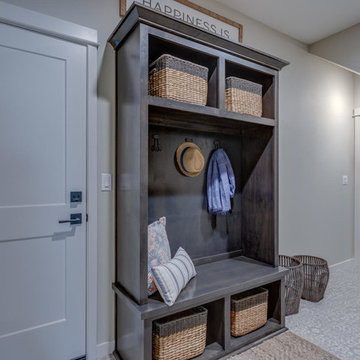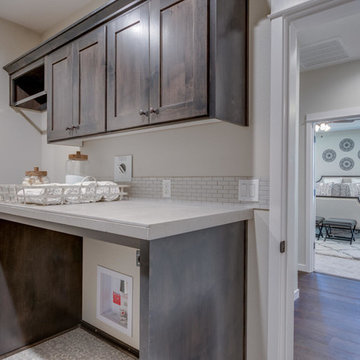ランドリールーム (ヴィンテージ仕上げキャビネット、ステンレスキャビネット、オープンシェルフ) の写真
絞り込み:
資材コスト
並び替え:今日の人気順
写真 1〜4 枚目(全 4 枚)
1/4

This 1960s split-level has a new Mudroom / Laundry Room connecting the new Addition to the existing Garage. The existing home had no direct access from house to garage, so this room serves as primary access for owner, as well as Laundry ad Mudroom, with secondary refrigerator and pantry storage. The washer and dryer fit perfectly below the existing overhang of the split-level above. A laundry chute from the master bath above was added.
Photography by Kmiecik Imagery.

This Craftsman Style laundry room is complete with Shaw farmhouse sink, oil rubbed bronze finishes, open storage for Longaberger basket collection, natural slate, and Pewabic tile backsplash and floor inserts.
Cabinetry: Pinnacle Cabinet Co.
Architect: Zimmerman Designs
General Contractor: Stella Contracting
Photo Credit: The Front Door Real Estate Photography

Beautiful Dominion
ポートランドにあるお手頃価格の中くらいなカントリー風のおしゃれな洗濯室 (L型、オープンシェルフ、ヴィンテージ仕上げキャビネット、木材カウンター、左右配置の洗濯機・乾燥機、グレーのキッチンカウンター) の写真
ポートランドにあるお手頃価格の中くらいなカントリー風のおしゃれな洗濯室 (L型、オープンシェルフ、ヴィンテージ仕上げキャビネット、木材カウンター、左右配置の洗濯機・乾燥機、グレーのキッチンカウンター) の写真

Beautiful Dominion
ポートランドにあるお手頃価格の中くらいなカントリー風のおしゃれな洗濯室 (L型、オープンシェルフ、ヴィンテージ仕上げキャビネット、木材カウンター、左右配置の洗濯機・乾燥機、グレーのキッチンカウンター) の写真
ポートランドにあるお手頃価格の中くらいなカントリー風のおしゃれな洗濯室 (L型、オープンシェルフ、ヴィンテージ仕上げキャビネット、木材カウンター、左右配置の洗濯機・乾燥機、グレーのキッチンカウンター) の写真
ランドリールーム (ヴィンテージ仕上げキャビネット、ステンレスキャビネット、オープンシェルフ) の写真
1