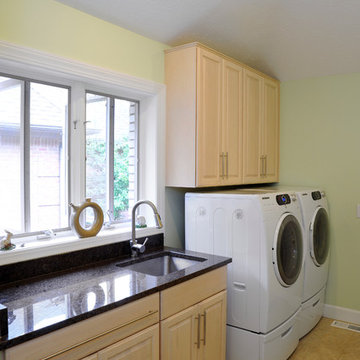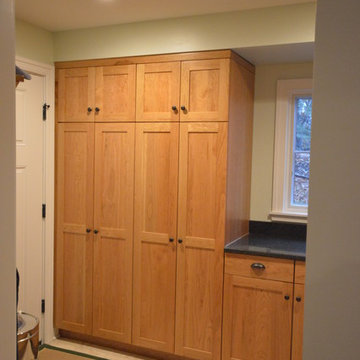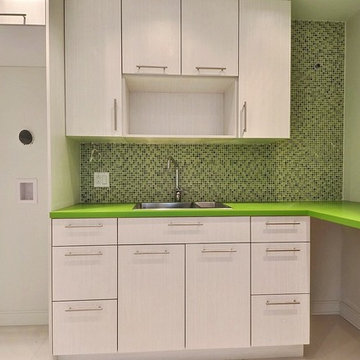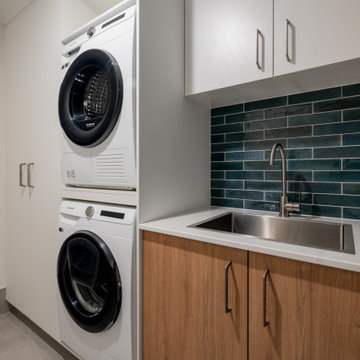ランドリールーム (ヴィンテージ仕上げキャビネット、淡色木目調キャビネット、カーペット敷き、セラミックタイルの床、緑の壁) の写真
絞り込み:
資材コスト
並び替え:今日の人気順
写真 1〜8 枚目(全 8 枚)

Photo taken as you walk into the Laundry Room from the Garage. Doorway to Kitchen is to the immediate right in photo. Photo tile mural (from The Tile Mural Store www.tilemuralstore.com ) behind the sink was used to evoke nature and waterfowl on the nearby Chesapeake Bay, as well as an entry focal point of interest for the room.
Photo taken by homeowner.

©2013 Daniel Feldkamp, Visual Edge Imaging Studios
シンシナティにある中くらいなコンテンポラリースタイルのおしゃれな洗濯室 (I型、シングルシンク、レイズドパネル扉のキャビネット、淡色木目調キャビネット、御影石カウンター、緑の壁、セラミックタイルの床、左右配置の洗濯機・乾燥機、ベージュの床) の写真
シンシナティにある中くらいなコンテンポラリースタイルのおしゃれな洗濯室 (I型、シングルシンク、レイズドパネル扉のキャビネット、淡色木目調キャビネット、御影石カウンター、緑の壁、セラミックタイルの床、左右配置の洗濯機・乾燥機、ベージュの床) の写真

The storage locker-style cabinets are ideal for coats and boots or as a utility closet for cleaning items.
デトロイトにある低価格の中くらいなトラディショナルスタイルのおしゃれな家事室 (コの字型、落し込みパネル扉のキャビネット、淡色木目調キャビネット、御影石カウンター、緑の壁、セラミックタイルの床) の写真
デトロイトにある低価格の中くらいなトラディショナルスタイルのおしゃれな家事室 (コの字型、落し込みパネル扉のキャビネット、淡色木目調キャビネット、御影石カウンター、緑の壁、セラミックタイルの床) の写真

モントリオールにある高級な中くらいなモダンスタイルのおしゃれな洗濯室 (L型、ドロップインシンク、フラットパネル扉のキャビネット、淡色木目調キャビネット、人工大理石カウンター、緑の壁、セラミックタイルの床、上下配置の洗濯機・乾燥機、ベージュの床、緑のキッチンカウンター) の写真

Custom designed and made Laundry
パースにある北欧スタイルのおしゃれな洗濯室 (ll型、ドロップインシンク、淡色木目調キャビネット、人工大理石カウンター、緑のキッチンパネル、サブウェイタイルのキッチンパネル、緑の壁、セラミックタイルの床、上下配置の洗濯機・乾燥機、グレーの床) の写真
パースにある北欧スタイルのおしゃれな洗濯室 (ll型、ドロップインシンク、淡色木目調キャビネット、人工大理石カウンター、緑のキッチンパネル、サブウェイタイルのキッチンパネル、緑の壁、セラミックタイルの床、上下配置の洗濯機・乾燥機、グレーの床) の写真

Close-up of the granite counter-top, with custom cut/finished butcher block Folded Laundry Board. Note handles on Laundry Board are a must due to the weight of the board when lifting into place or removing, as slippery urethane finish made it tough to hold otherwise.
2nd Note: The key to getting a support edge for the butcher-block on the Farm Sink is to have the granite installers measure to the center of the top edge of the farm sink, so that half of the top edge holds the granite, and the other half of the top edge holds the butcher block laundry board. By and large, most all granite installers will always cover the edge of any sink, so you need to specify exactly half, and explain why you need it that way.
Photo taken by homeowner.

Closer photo of counter top, sink, backsplash, and photo tile mural.
Note: See the exposed top edge of the Farm Sink relative to the granite. This exposed edge is used to support a "Folded Laundry Board" that can be seen to the left of the base cabinet, against the stackable washer/dryer.
Photo taken by Homeowner.

The Homeowner custom cut/finished a butcher block top (at the same thickness (1") of the granite counter-top), to be placed on the farm sink which increased the amount of available space to fold laundry, etc.
Note: the faucet merely swings out of the way.
2nd note: a square butcher block of the proper desired length and width and thickness can be purchased online, and then finished (round the corners to proper radius of Farm Sink corners, finish with several coats of clear coat polyurethane), as the homeowner did.
Photo taken by homeowner.
ランドリールーム (ヴィンテージ仕上げキャビネット、淡色木目調キャビネット、カーペット敷き、セラミックタイルの床、緑の壁) の写真
1