ランドリールーム (濃色木目調キャビネット、黒いキッチンカウンター、ベージュの壁) の写真
絞り込み:
資材コスト
並び替え:今日の人気順
写真 1〜13 枚目(全 13 枚)
1/4
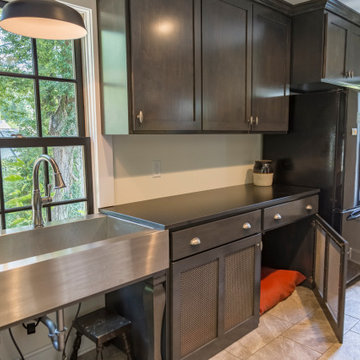
Renovation of a wood-framed Italiante-style cottage that was built in 1863. Listed as a nationally registered landmark, the "McLangen-Black House" was originally detached from the main house and received several additions throughout the 20th century.
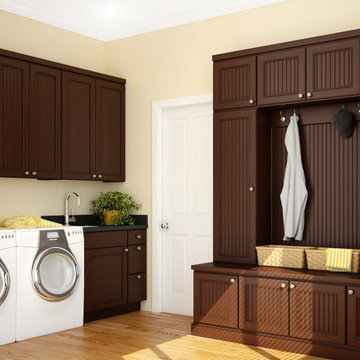
他の地域にある広いトラディショナルスタイルのおしゃれな洗濯室 (L型、アンダーカウンターシンク、落し込みパネル扉のキャビネット、濃色木目調キャビネット、クオーツストーンカウンター、ベージュの壁、淡色無垢フローリング、左右配置の洗濯機・乾燥機、ベージュの床、黒いキッチンカウンター) の写真
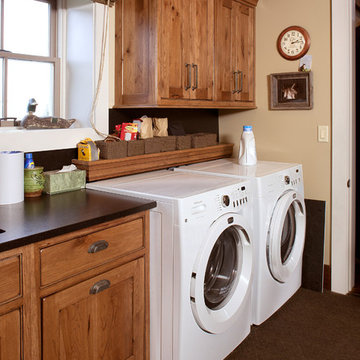
マイアミにある高級な中くらいなラスティックスタイルのおしゃれな洗濯室 (I型、アンダーカウンターシンク、シェーカースタイル扉のキャビネット、濃色木目調キャビネット、御影石カウンター、ベージュの壁、ラミネートの床、左右配置の洗濯機・乾燥機、茶色い床、黒いキッチンカウンター) の写真
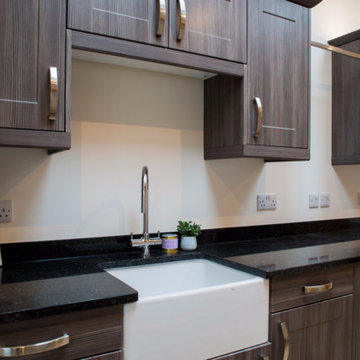
Photo credits: ACR Build
ハートフォードシャーにある広いモダンスタイルのおしゃれな洗濯室 (I型、エプロンフロントシンク、シェーカースタイル扉のキャビネット、濃色木目調キャビネット、御影石カウンター、ベージュの壁、磁器タイルの床、上下配置の洗濯機・乾燥機、ベージュの床、黒いキッチンカウンター) の写真
ハートフォードシャーにある広いモダンスタイルのおしゃれな洗濯室 (I型、エプロンフロントシンク、シェーカースタイル扉のキャビネット、濃色木目調キャビネット、御影石カウンター、ベージュの壁、磁器タイルの床、上下配置の洗濯機・乾燥機、ベージュの床、黒いキッチンカウンター) の写真
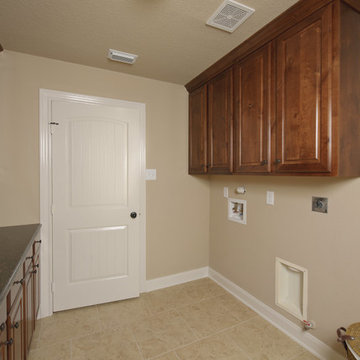
With 2,669 square feet of living space on the first floor, The Fredericksburg Bonus offers 3 bedrooms and 2 full and 2 half bathrooms for the growing family. The Fredericksburg Bonus also features a centerpiece kitchen, large family room and luxurious master suite. An upstairs bonus space adds up to 1,046 square feet.
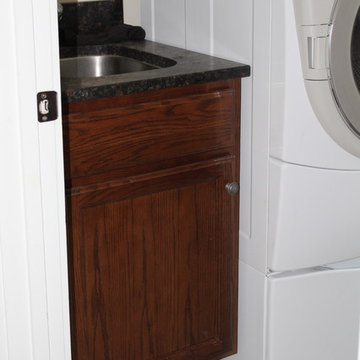
The laundry room has a dark sink cabinet wit dark granite. The floor is a slate tile.
アトランタにある中くらいなトラディショナルスタイルのおしゃれな洗濯室 (I型、アンダーカウンターシンク、シェーカースタイル扉のキャビネット、濃色木目調キャビネット、御影石カウンター、ベージュの壁、スレートの床、左右配置の洗濯機・乾燥機、マルチカラーの床、黒いキッチンカウンター) の写真
アトランタにある中くらいなトラディショナルスタイルのおしゃれな洗濯室 (I型、アンダーカウンターシンク、シェーカースタイル扉のキャビネット、濃色木目調キャビネット、御影石カウンター、ベージュの壁、スレートの床、左右配置の洗濯機・乾燥機、マルチカラーの床、黒いキッチンカウンター) の写真
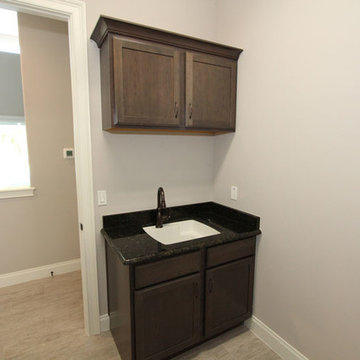
オーランドにある中くらいなコンテンポラリースタイルのおしゃれな洗濯室 (I型、シングルシンク、落し込みパネル扉のキャビネット、濃色木目調キャビネット、御影石カウンター、ベージュの壁、セラミックタイルの床、ベージュの床、黒いキッチンカウンター) の写真
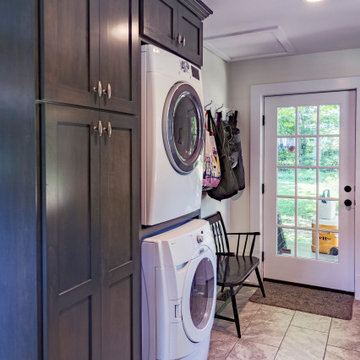
Renovation of a wood-framed Italiante-style cottage that was built in 1863. Listed as a nationally registered landmark, the "McLangen-Black House" was originally detached from the main house and received several additions throughout the 20th century.
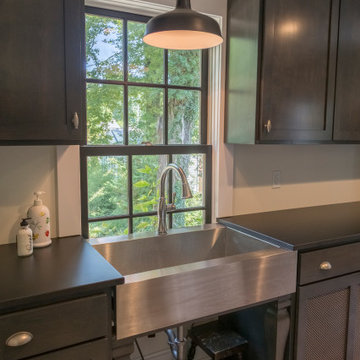
Renovation of a wood-framed Italiante-style cottage that was built in 1863. Listed as a nationally registered landmark, the "McLangen-Black House" was originally detached from the main house and received several additions throughout the 20th century.
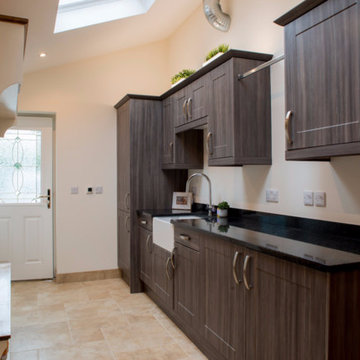
Photo credits: ACR Build
ハートフォードシャーにある広いモダンスタイルのおしゃれな洗濯室 (I型、エプロンフロントシンク、シェーカースタイル扉のキャビネット、濃色木目調キャビネット、御影石カウンター、ベージュの壁、磁器タイルの床、上下配置の洗濯機・乾燥機、ベージュの床、黒いキッチンカウンター) の写真
ハートフォードシャーにある広いモダンスタイルのおしゃれな洗濯室 (I型、エプロンフロントシンク、シェーカースタイル扉のキャビネット、濃色木目調キャビネット、御影石カウンター、ベージュの壁、磁器タイルの床、上下配置の洗濯機・乾燥機、ベージュの床、黒いキッチンカウンター) の写真
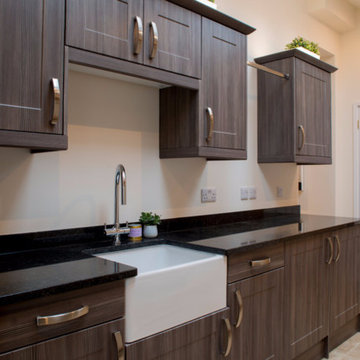
Photo credits: ACR Build
ハートフォードシャーにある広いモダンスタイルのおしゃれな洗濯室 (I型、エプロンフロントシンク、シェーカースタイル扉のキャビネット、濃色木目調キャビネット、御影石カウンター、ベージュの壁、磁器タイルの床、上下配置の洗濯機・乾燥機、ベージュの床、黒いキッチンカウンター) の写真
ハートフォードシャーにある広いモダンスタイルのおしゃれな洗濯室 (I型、エプロンフロントシンク、シェーカースタイル扉のキャビネット、濃色木目調キャビネット、御影石カウンター、ベージュの壁、磁器タイルの床、上下配置の洗濯機・乾燥機、ベージュの床、黒いキッチンカウンター) の写真
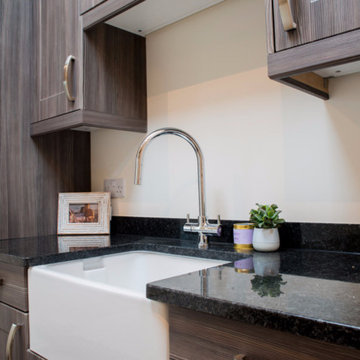
Photo credits: ACR Build
ハートフォードシャーにある広いモダンスタイルのおしゃれな洗濯室 (I型、エプロンフロントシンク、シェーカースタイル扉のキャビネット、濃色木目調キャビネット、御影石カウンター、ベージュの壁、磁器タイルの床、上下配置の洗濯機・乾燥機、ベージュの床、黒いキッチンカウンター) の写真
ハートフォードシャーにある広いモダンスタイルのおしゃれな洗濯室 (I型、エプロンフロントシンク、シェーカースタイル扉のキャビネット、濃色木目調キャビネット、御影石カウンター、ベージュの壁、磁器タイルの床、上下配置の洗濯機・乾燥機、ベージュの床、黒いキッチンカウンター) の写真
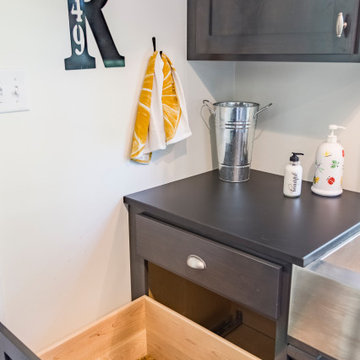
Renovation of a wood-framed Italiante-style cottage that was built in 1863. Listed as a nationally registered landmark, the "McLangen-Black House" was originally detached from the main house and received several additions throughout the 20th century.
ランドリールーム (濃色木目調キャビネット、黒いキッチンカウンター、ベージュの壁) の写真
1