ランドリールーム (青いキャビネット、オレンジの壁、赤い壁) の写真
絞り込み:
資材コスト
並び替え:今日の人気順
写真 1〜6 枚目(全 6 枚)
1/4

The kitchen renovation included expanding the existing laundry cabinet by increasing the depth into an adjacent closet. This allowed for large capacity machines and additional space for stowing brooms and laundry items.
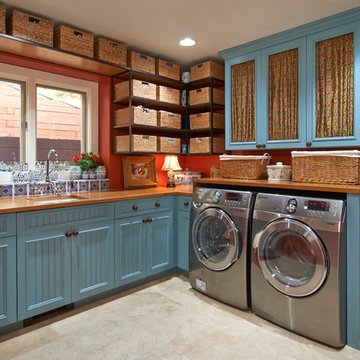
Moss Photography
デンバーにあるトラディショナルスタイルのおしゃれなランドリールーム (青いキャビネット、赤い壁、木材カウンター、茶色いキッチンカウンター) の写真
デンバーにあるトラディショナルスタイルのおしゃれなランドリールーム (青いキャビネット、赤い壁、木材カウンター、茶色いキッチンカウンター) の写真
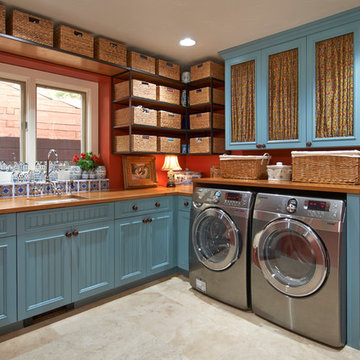
Vic Moss Photography
デンバーにある広いおしゃれな洗濯室 (青いキャビネット、赤い壁、L型、アンダーカウンターシンク、木材カウンター、磁器タイルの床、左右配置の洗濯機・乾燥機、ベージュの床) の写真
デンバーにある広いおしゃれな洗濯室 (青いキャビネット、赤い壁、L型、アンダーカウンターシンク、木材カウンター、磁器タイルの床、左右配置の洗濯機・乾燥機、ベージュの床) の写真
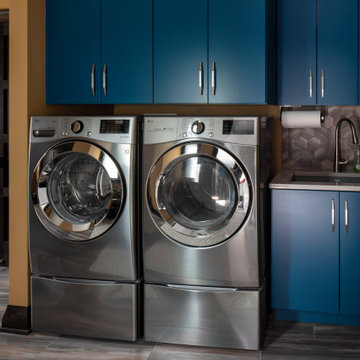
The laundry room, directly off of the garage and within the mudroom, features side by side washer/dryer. The washing machine is front loading, with an all electric dryer for energy efficiency.
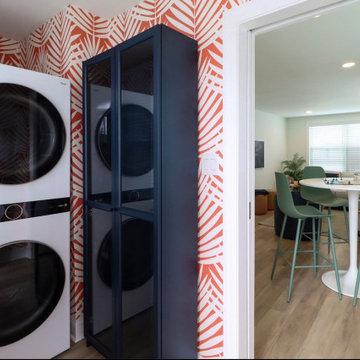
フィラデルフィアにあるお手頃価格の小さなエクレクティックスタイルのおしゃれな洗濯室 (I型、シェーカースタイル扉のキャビネット、青いキャビネット、オレンジの壁、クッションフロア、上下配置の洗濯機・乾燥機、ベージュの床、壁紙) の写真
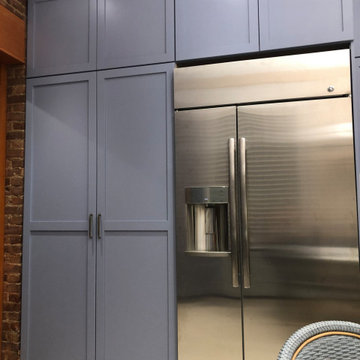
The kitchen renovation included expanding the existing laundry cabinet by increasing the depth into an adjacent closet. This allowed for large capacity machines and additional space for stowing brooms and laundry items.
ランドリールーム (青いキャビネット、オレンジの壁、赤い壁) の写真
1