小さなランドリールーム (青いキャビネット、赤いキャビネット、無垢フローリング) の写真
絞り込み:
資材コスト
並び替え:今日の人気順
写真 1〜15 枚目(全 15 枚)
1/5
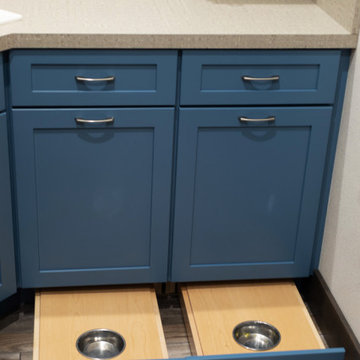
Fun, blue laundry cabinets with laminate countertops.
他の地域にある小さなトランジショナルスタイルのおしゃれな洗濯室 (L型、ドロップインシンク、フラットパネル扉のキャビネット、青いキャビネット、ラミネートカウンター、ベージュの壁、無垢フローリング、左右配置の洗濯機・乾燥機、ベージュのキッチンカウンター) の写真
他の地域にある小さなトランジショナルスタイルのおしゃれな洗濯室 (L型、ドロップインシンク、フラットパネル扉のキャビネット、青いキャビネット、ラミネートカウンター、ベージュの壁、無垢フローリング、左右配置の洗濯機・乾燥機、ベージュのキッチンカウンター) の写真

Photography by Michael J. Lee
ボストンにあるラグジュアリーな小さなトランジショナルスタイルのおしゃれな洗濯室 (I型、スロップシンク、シェーカースタイル扉のキャビネット、青いキャビネット、木材カウンター、白い壁、無垢フローリング、左右配置の洗濯機・乾燥機、茶色い床、青いキッチンカウンター) の写真
ボストンにあるラグジュアリーな小さなトランジショナルスタイルのおしゃれな洗濯室 (I型、スロップシンク、シェーカースタイル扉のキャビネット、青いキャビネット、木材カウンター、白い壁、無垢フローリング、左右配置の洗濯機・乾燥機、茶色い床、青いキッチンカウンター) の写真

Style and function find their perfect blend in this practical laundry room design. Featuring a blue metallic high gloss finish with white glass inserts, the cabinetry is accented by modern, polished chrome hardware. Everything a laundry room needs has its place in this space saving design.
Although it may be small, this laundry room is jam packed with commodities that make it practical and high quality, such as ample counter space for folding clothing and space for a combination washer dryer. Tucked away in a drawer is transFORM’s built-in ironing board which can be pulled out when needed and conveniently stowed away when not in use. The space is maximized with exclusive transFORM features like a folding laundry valet to hang clothing, and an omni wall track inside the feature cabinet which allows you to hang brooms, mops, and dust pans on the inside of the cabinet.
This custom modern design transformed a small space into a highly efficient laundry room, made just for our customer to meet their unique needs.

アトランタにある小さなビーチスタイルのおしゃれな家事室 (I型、アンダーカウンターシンク、シェーカースタイル扉のキャビネット、青いキャビネット、大理石カウンター、白いキッチンパネル、大理石のキッチンパネル、黄色い壁、無垢フローリング、上下配置の洗濯機・乾燥機、茶色い床、白いキッチンカウンター) の写真
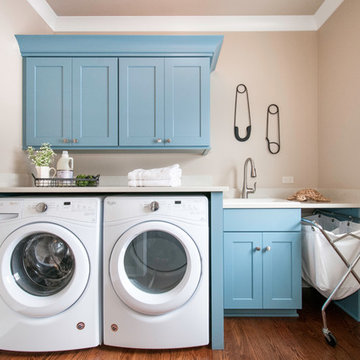
シカゴにある高級な小さなトランジショナルスタイルのおしゃれな洗濯室 (I型、シェーカースタイル扉のキャビネット、青いキャビネット、クオーツストーンカウンター、ベージュの壁、無垢フローリング、左右配置の洗濯機・乾燥機、ドロップインシンク、茶色い床、白いキッチンカウンター) の写真
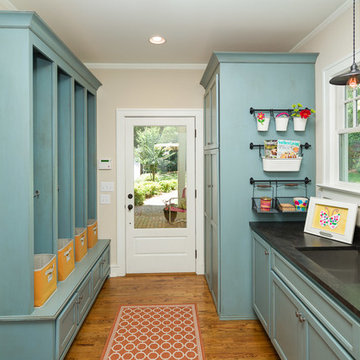
Photo by Firewater Photography
アトランタにある小さなトラディショナルスタイルのおしゃれな家事室 (ll型、アンダーカウンターシンク、落し込みパネル扉のキャビネット、青いキャビネット、御影石カウンター、ベージュの壁、無垢フローリング) の写真
アトランタにある小さなトラディショナルスタイルのおしゃれな家事室 (ll型、アンダーカウンターシンク、落し込みパネル扉のキャビネット、青いキャビネット、御影石カウンター、ベージュの壁、無垢フローリング) の写真
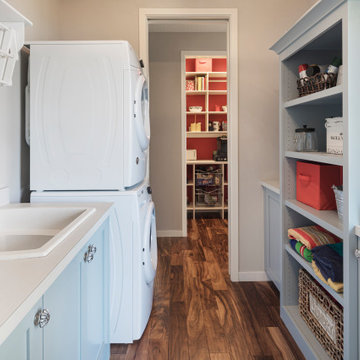
Function and good looks colorfully blend together in the combination laundry room/mudroom and the nearby pantry. Open shelving allows for quick access while pocket doors can easily close off the spaces before guests arrive. The laundry room/mudroom has a side entrance door for letting the dog out (and back in) and for handy access to an utility sink when needed after doing outdoor chores.
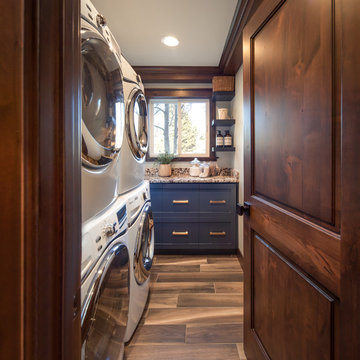
This is a lovely, 2 story home in Littleton, Colorado. It backs up to the High Line Canal and has truly stunning mountain views. When our clients purchased the home it was stuck in a 1980's time warp and didn't quite function for the family of 5. They hired us to to assist with a complete remodel. We took out walls, moved windows, added built-ins and cabinetry and worked with the clients more rustic, transitional taste. Check back for photos of the clients kitchen renovation! Photographs by Sara Yoder. Photo styling by Kristy Oatman.
FEATURED IN:
Colorado Homes & Lifestyles: A Divine Mix from the Kitchen Issue
Colorado Nest - The Living Room
Colorado Nest - The Bar
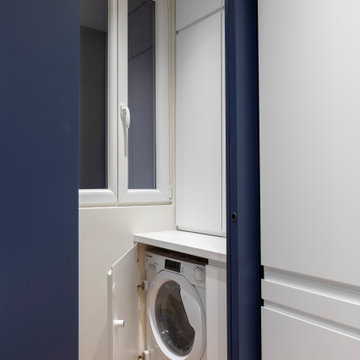
La porte coulissante bleue ouverte laisse apparaitre la continuité de la cuisine, cet espace est dédié à la buanderie d'un coté et donne accès de l'autre à la porte des toilettes
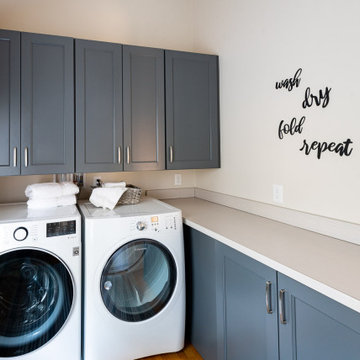
ボストンにある小さなトランジショナルスタイルのおしゃれな洗濯室 (L型、シェーカースタイル扉のキャビネット、青いキャビネット、ラミネートカウンター、無垢フローリング、左右配置の洗濯機・乾燥機、茶色い床、白いキッチンカウンター) の写真
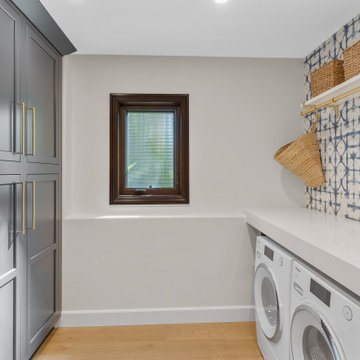
オレンジカウンティにある小さなビーチスタイルのおしゃれな洗濯室 (コの字型、シェーカースタイル扉のキャビネット、青いキャビネット、クオーツストーンカウンター、白い壁、無垢フローリング、左右配置の洗濯機・乾燥機、ベージュの床、白いキッチンカウンター、壁紙) の写真
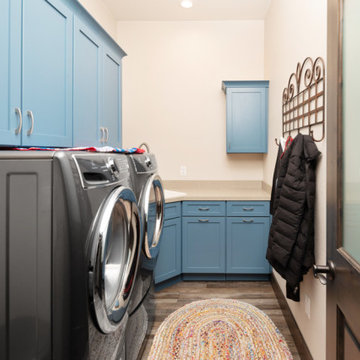
Fun, blue laundry cabinets with laminate countertops.
他の地域にある小さなトランジショナルスタイルのおしゃれな洗濯室 (L型、ドロップインシンク、フラットパネル扉のキャビネット、青いキャビネット、ラミネートカウンター、ベージュの壁、無垢フローリング、左右配置の洗濯機・乾燥機、ベージュのキッチンカウンター) の写真
他の地域にある小さなトランジショナルスタイルのおしゃれな洗濯室 (L型、ドロップインシンク、フラットパネル扉のキャビネット、青いキャビネット、ラミネートカウンター、ベージュの壁、無垢フローリング、左右配置の洗濯機・乾燥機、ベージュのキッチンカウンター) の写真
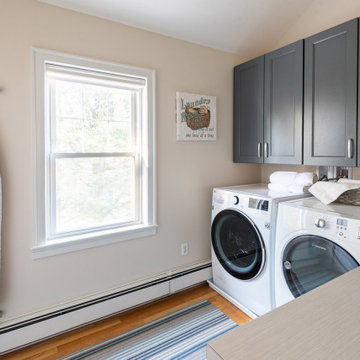
ボストンにある小さなトランジショナルスタイルのおしゃれな洗濯室 (L型、シェーカースタイル扉のキャビネット、青いキャビネット、ラミネートカウンター、無垢フローリング、左右配置の洗濯機・乾燥機、茶色い床、白いキッチンカウンター) の写真
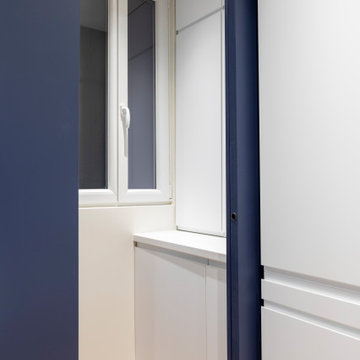
La porte coulissante bleue ouverte laisse apparaitre la continuité de la cuisine, cet espace est dédié à la buanderie d'un coté et donne accès de l'autre à la porte des toilettes
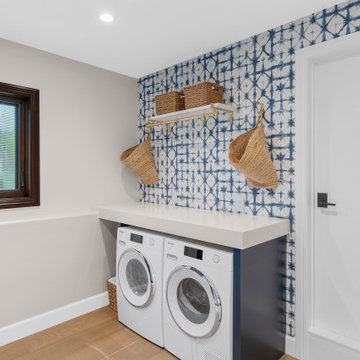
オレンジカウンティにある小さなビーチスタイルのおしゃれな洗濯室 (コの字型、シェーカースタイル扉のキャビネット、青いキャビネット、クオーツストーンカウンター、白い壁、無垢フローリング、左右配置の洗濯機・乾燥機、ベージュの床、白いキッチンカウンター、壁紙) の写真
小さなランドリールーム (青いキャビネット、赤いキャビネット、無垢フローリング) の写真
1