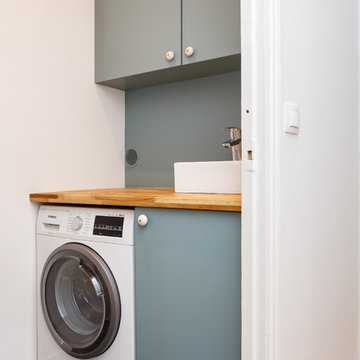ランドリールーム (青いキャビネット、グレーのキャビネット、茶色いキッチンカウンター、洗濯乾燥機) の写真
絞り込み:
資材コスト
並び替え:今日の人気順
写真 1〜3 枚目(全 3 枚)
1/5

A stylish utility / bootroom, featuring oak worktops and shelving, sliding door storage, coat hanging and a boot room bench. Hand-painted in Farrow and Ball's Cornforth White and Railings.

Countertop Wood: Reclaimed Oak
Construction Style: Flat Grain
Countertop Thickness: 1-3/4" thick
Size: 28 5/8" x 81 1/8"
Wood Countertop Finish: Durata® Waterproof Permanent Finish in Matte
Wood Stain: N/A
Notes on interior decorating with wood countertops:
This laundry room is part of the 2018 TOH Idea House in Narragansett, Rhode Island. This 2,700-square-foot Craftsman-style cottage features abundant built-ins, a guest quarters over the garage, and dreamy spaces for outdoor “staycation” living.
Photography: Nat Rea Photography
Builder: Sweenor Builders

Les propriétaires souhaitaient créer un cocon douillet avec simplement quelques pointes de couleurs acidulées. Nos experts n’ont pas hésité une seule seconde : des murs bicolores permettraient de personnaliser l’espace sans l’alourdir.
ランドリールーム (青いキャビネット、グレーのキャビネット、茶色いキッチンカウンター、洗濯乾燥機) の写真
1