広いランドリールーム (黒いキャビネット、ベージュの床) の写真
絞り込み:
資材コスト
並び替え:今日の人気順
写真 1〜10 枚目(全 10 枚)
1/4

Clean and bright vinyl planks for a space where you can clear your mind and relax. Unique knots bring life and intrigue to this tranquil maple design. With the Modin Collection, we have raised the bar on luxury vinyl plank. The result is a new standard in resilient flooring. Modin offers true embossed in register texture, a low sheen level, a rigid SPC core, an industry-leading wear layer, and so much more.
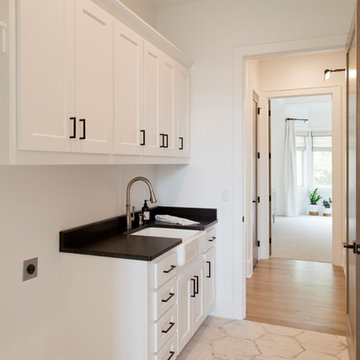
カンザスシティにあるラグジュアリーな広いコンテンポラリースタイルのおしゃれな洗濯室 (I型、エプロンフロントシンク、シェーカースタイル扉のキャビネット、黒いキャビネット、御影石カウンター、白い壁、左右配置の洗濯機・乾燥機、ベージュの床、黒いキッチンカウンター) の写真

2-story addition to this historic 1894 Princess Anne Victorian. Family room, new full bath, relocated half bath, expanded kitchen and dining room, with Laundry, Master closet and bathroom above. Wrap-around porch with gazebo.
Photos by 12/12 Architects and Robert McKendrick Photography.
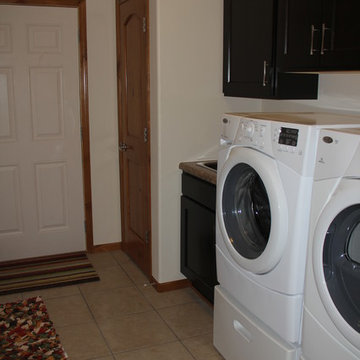
他の地域にある広いトラディショナルスタイルのおしゃれな洗濯室 (I型、ドロップインシンク、落し込みパネル扉のキャビネット、黒いキャビネット、ラミネートカウンター、ベージュの壁、セラミックタイルの床、左右配置の洗濯機・乾燥機、ベージュの床) の写真

Laundry Room
他の地域にあるラグジュアリーな広いシャビーシック調のおしゃれな洗濯室 (I型、ドロップインシンク、レイズドパネル扉のキャビネット、黒いキャビネット、珪岩カウンター、マルチカラーのキッチンパネル、メタルタイルのキッチンパネル、白い壁、セラミックタイルの床、洗濯乾燥機、ベージュの床、白いキッチンカウンター) の写真
他の地域にあるラグジュアリーな広いシャビーシック調のおしゃれな洗濯室 (I型、ドロップインシンク、レイズドパネル扉のキャビネット、黒いキャビネット、珪岩カウンター、マルチカラーのキッチンパネル、メタルタイルのキッチンパネル、白い壁、セラミックタイルの床、洗濯乾燥機、ベージュの床、白いキッチンカウンター) の写真
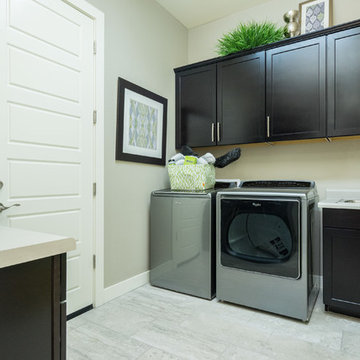
フェニックスにある広いコンテンポラリースタイルのおしゃれな家事室 (I型、ドロップインシンク、落し込みパネル扉のキャビネット、黒いキャビネット、人工大理石カウンター、ベージュの壁、磁器タイルの床、左右配置の洗濯機・乾燥機、ベージュの床) の写真
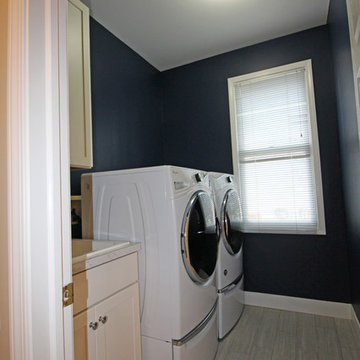
This Northville, MI transitional bathroom design combines the best of a bright, open space with the privacy afforded by including a separate toilet compartment. The walk-in shower is adjacent to the toilet room, but has a transom window on the wall between them, which is 12" x 42" tempered glass. This allows light to flow through the space while maintaining privacy. The open shower has a Caesarstone shower threshold and storage niche shelves, as well as a Virginia Tile shower floor in Zen Tahitian black sand. The Medallion Cabinetry Silverline Lancaster door style in maple with a black paint finish is accented beautifully by Richelieu cabinet pulls and Top Knobs closet door knobs. The central cabinet is framed by tower cabinets, and offers plenty of storage, along with a Mont quartz countertop and two sinks. Two frameless mirrors sit above the sinks. The Delta Cassidy toilet paper holder and towel bars, as well as the Delta showerheads and faucets are in a bright chrome finish. The project also included a laundry room remodel, with a pocket door entrance and the same flooring as the bathroom design.
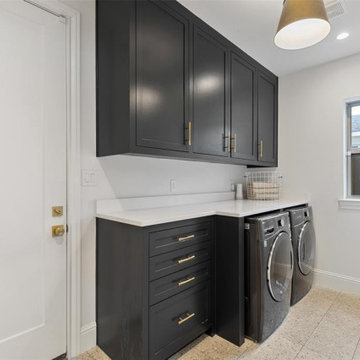
ダラスにあるラグジュアリーな広いコンテンポラリースタイルのおしゃれな洗濯室 (I型、インセット扉のキャビネット、黒いキャビネット、大理石カウンター、白いキッチンパネル、大理石のキッチンパネル、白い壁、セラミックタイルの床、左右配置の洗濯機・乾燥機、ベージュの床、白いキッチンカウンター) の写真
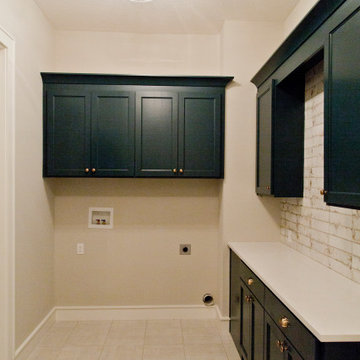
カンザスシティにある高級な広いトランジショナルスタイルのおしゃれな洗濯室 (L型、落し込みパネル扉のキャビネット、黒いキャビネット、ベージュの壁、セラミックタイルの床、左右配置の洗濯機・乾燥機、ベージュの床、白いキッチンカウンター) の写真

Laundry Room
他の地域にあるラグジュアリーな広いシャビーシック調のおしゃれな洗濯室 (I型、ドロップインシンク、レイズドパネル扉のキャビネット、黒いキャビネット、珪岩カウンター、マルチカラーのキッチンパネル、メタルタイルのキッチンパネル、白い壁、セラミックタイルの床、洗濯乾燥機、ベージュの床、白いキッチンカウンター) の写真
他の地域にあるラグジュアリーな広いシャビーシック調のおしゃれな洗濯室 (I型、ドロップインシンク、レイズドパネル扉のキャビネット、黒いキャビネット、珪岩カウンター、マルチカラーのキッチンパネル、メタルタイルのキッチンパネル、白い壁、セラミックタイルの床、洗濯乾燥機、ベージュの床、白いキッチンカウンター) の写真
広いランドリールーム (黒いキャビネット、ベージュの床) の写真
1