ランドリールーム (ベージュのキャビネット、落し込みパネル扉のキャビネット、淡色無垢フローリング) の写真
絞り込み:
資材コスト
並び替え:今日の人気順
写真 1〜7 枚目(全 7 枚)
1/4

The best of past and present architectural styles combine in this welcoming, farmhouse-inspired design. Clad in low-maintenance siding, the distinctive exterior has plenty of street appeal, with its columned porch, multiple gables, shutters and interesting roof lines. Other exterior highlights included trusses over the garage doors, horizontal lap siding and brick and stone accents. The interior is equally impressive, with an open floor plan that accommodates today’s family and modern lifestyles. An eight-foot covered porch leads into a large foyer and a powder room. Beyond, the spacious first floor includes more than 2,000 square feet, with one side dominated by public spaces that include a large open living room, centrally located kitchen with a large island that seats six and a u-shaped counter plan, formal dining area that seats eight for holidays and special occasions and a convenient laundry and mud room. The left side of the floor plan contains the serene master suite, with an oversized master bath, large walk-in closet and 16 by 18-foot master bedroom that includes a large picture window that lets in maximum light and is perfect for capturing nearby views. Relax with a cup of morning coffee or an evening cocktail on the nearby covered patio, which can be accessed from both the living room and the master bedroom. Upstairs, an additional 900 square feet includes two 11 by 14-foot upper bedrooms with bath and closet and a an approximately 700 square foot guest suite over the garage that includes a relaxing sitting area, galley kitchen and bath, perfect for guests or in-laws.
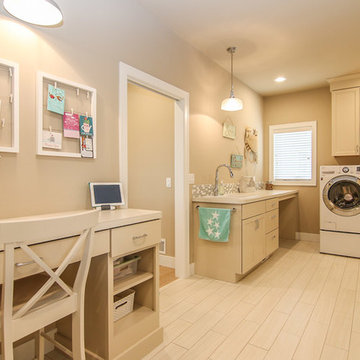
他の地域にある広いビーチスタイルのおしゃれな家事室 (ll型、ドロップインシンク、落し込みパネル扉のキャビネット、ベージュのキャビネット、ベージュの壁、淡色無垢フローリング、左右配置の洗濯機・乾燥機、ベージュの床) の写真
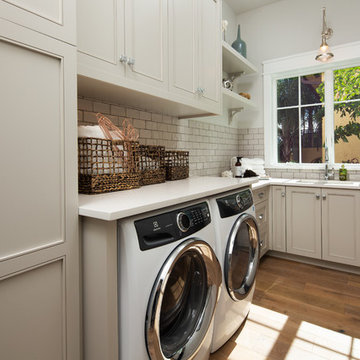
マイアミにあるビーチスタイルのおしゃれな洗濯室 (L型、アンダーカウンターシンク、落し込みパネル扉のキャビネット、ベージュのキャビネット、グレーの壁、淡色無垢フローリング、左右配置の洗濯機・乾燥機、白いキッチンカウンター) の写真
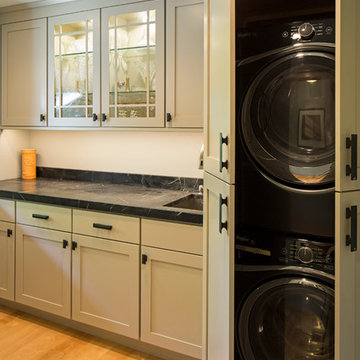
Design: Bob Michels | Cabinetry: Dura Supreme Cabinetry | Photography: Landmark Photography
ミネアポリスにあるラグジュアリーな中くらいなおしゃれな家事室 (I型、アンダーカウンターシンク、落し込みパネル扉のキャビネット、淡色無垢フローリング、上下配置の洗濯機・乾燥機、ベージュのキャビネット、白い壁) の写真
ミネアポリスにあるラグジュアリーな中くらいなおしゃれな家事室 (I型、アンダーカウンターシンク、落し込みパネル扉のキャビネット、淡色無垢フローリング、上下配置の洗濯機・乾燥機、ベージュのキャビネット、白い壁) の写真
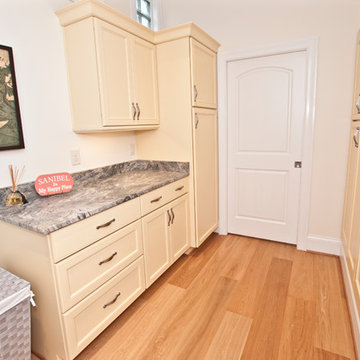
Photography by Melissa Mills, Designed by Terri Sears, Lighting done by Jan Walters with Hermitage Lighting
ナッシュビルにあるお手頃価格の小さなビーチスタイルのおしゃれな家事室 (ll型、落し込みパネル扉のキャビネット、珪岩カウンター、白い壁、淡色無垢フローリング、上下配置の洗濯機・乾燥機、ベージュのキャビネット) の写真
ナッシュビルにあるお手頃価格の小さなビーチスタイルのおしゃれな家事室 (ll型、落し込みパネル扉のキャビネット、珪岩カウンター、白い壁、淡色無垢フローリング、上下配置の洗濯機・乾燥機、ベージュのキャビネット) の写真
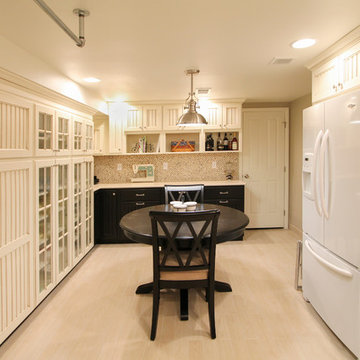
Jane Spencer
デンバーにある高級な広いトランジショナルスタイルのおしゃれな家事室 (コの字型、エプロンフロントシンク、御影石カウンター、ベージュの壁、淡色無垢フローリング、左右配置の洗濯機・乾燥機、落し込みパネル扉のキャビネット、ベージュのキャビネット) の写真
デンバーにある高級な広いトランジショナルスタイルのおしゃれな家事室 (コの字型、エプロンフロントシンク、御影石カウンター、ベージュの壁、淡色無垢フローリング、左右配置の洗濯機・乾燥機、落し込みパネル扉のキャビネット、ベージュのキャビネット) の写真
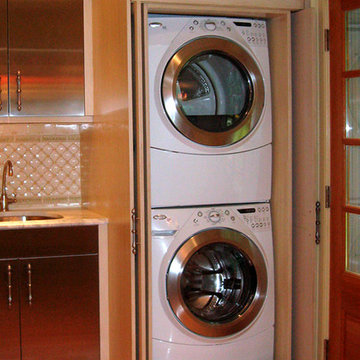
ニューヨークにあるエクレクティックスタイルのおしゃれなランドリールーム (シングルシンク、落し込みパネル扉のキャビネット、ベージュのキャビネット、大理石カウンター、黄色い壁、淡色無垢フローリング、目隠し付き洗濯機・乾燥機) の写真
ランドリールーム (ベージュのキャビネット、落し込みパネル扉のキャビネット、淡色無垢フローリング) の写真
1