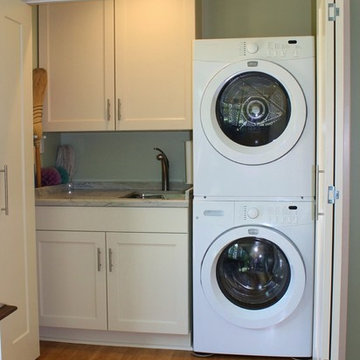ランドリールーム (全タイプのキャビネットの色、珪岩カウンター、竹フローリング) の写真
絞り込み:
資材コスト
並び替え:今日の人気順
写真 1〜1 枚目(全 1 枚)
1/4

The laundry area was behind bi-fold doors, but did not function very well. By stacking the washer and dryer, space for a new base cabinet with a deep sink was created. A wall cabinet provides storage for the cleaning supplies. The mops and brooms are organized on a wall bracket. A new LED ceiling light was added. New, wider bi-fold doors were installed. The solid exterior door was replaced with a glass door to bring the outside, in.Mary Broerman, CCIDC
ランドリールーム (全タイプのキャビネットの色、珪岩カウンター、竹フローリング) の写真
1