ベージュの、オレンジの、紫のランドリールーム (全タイプのキャビネットの色) の写真
絞り込み:
資材コスト
並び替え:今日の人気順
写真 1〜20 枚目(全 4,834 枚)
1/5

Farmhouse inspired laundry room, made complete with a gorgeous, pattern cement floor tile!
サンディエゴにある高級な中くらいなコンテンポラリースタイルのおしゃれな洗濯室 (L型、アンダーカウンターシンク、落し込みパネル扉のキャビネット、青いキャビネット、ベージュの壁、左右配置の洗濯機・乾燥機、ベージュのキッチンカウンター、クオーツストーンカウンター、セラミックタイルの床、マルチカラーの床) の写真
サンディエゴにある高級な中くらいなコンテンポラリースタイルのおしゃれな洗濯室 (L型、アンダーカウンターシンク、落し込みパネル扉のキャビネット、青いキャビネット、ベージュの壁、左右配置の洗濯機・乾燥機、ベージュのキッチンカウンター、クオーツストーンカウンター、セラミックタイルの床、マルチカラーの床) の写真

Christopher Davison, AIA
オースティンにあるラグジュアリーな広いモダンスタイルのおしゃれな家事室 (ll型、スロップシンク、シェーカースタイル扉のキャビネット、白いキャビネット、クオーツストーンカウンター、左右配置の洗濯機・乾燥機、茶色い壁) の写真
オースティンにあるラグジュアリーな広いモダンスタイルのおしゃれな家事室 (ll型、スロップシンク、シェーカースタイル扉のキャビネット、白いキャビネット、クオーツストーンカウンター、左右配置の洗濯機・乾燥機、茶色い壁) の写真

シカゴにあるお手頃価格の中くらいなトランジショナルスタイルのおしゃれな家事室 (アンダーカウンターシンク、フラットパネル扉のキャビネット、青いキャビネット、クオーツストーンカウンター、白い壁、磁器タイルの床、左右配置の洗濯機・乾燥機、グレーの床、黒いキッチンカウンター) の写真

サンフランシスコにある高級な広いカントリー風のおしゃれな洗濯室 (コの字型、エプロンフロントシンク、シェーカースタイル扉のキャビネット、白いキャビネット、大理石カウンター、白いキッチンパネル、木材のキッチンパネル、白い壁、淡色無垢フローリング、左右配置の洗濯機・乾燥機、白いキッチンカウンター、三角天井、塗装板張りの壁) の写真

シアトルにある中くらいなトランジショナルスタイルのおしゃれな洗濯室 (コの字型、エプロンフロントシンク、シェーカースタイル扉のキャビネット、白いキャビネット、亜鉛製カウンター、白い壁、コンクリートの床、左右配置の洗濯機・乾燥機) の写真
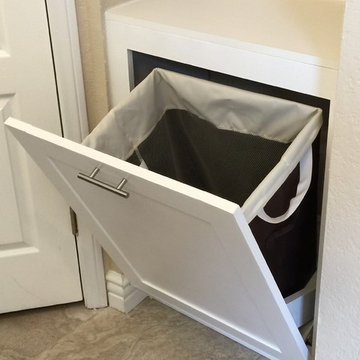
サンディエゴにあるお手頃価格の中くらいなモダンスタイルのおしゃれなランドリールーム (シェーカースタイル扉のキャビネット、白いキャビネット、ベージュの壁、セラミックタイルの床) の写真

ワシントンD.C.にある高級な中くらいなトランジショナルスタイルのおしゃれな家事室 (磁器タイルの床、シェーカースタイル扉のキャビネット、中間色木目調キャビネット、白い壁、L型) の写真

Three apartments were combined to create this 7 room home in Manhattan's West Village for a young couple and their three small girls. A kids' wing boasts a colorful playroom, a butterfly-themed bedroom, and a bath. The parents' wing includes a home office for two (which also doubles as a guest room), two walk-in closets, a master bedroom & bath. A family room leads to a gracious living/dining room for formal entertaining. A large eat-in kitchen and laundry room complete the space. Integrated lighting, audio/video and electric shades make this a modern home in a classic pre-war building.
Photography by Peter Kubilus

Mud room has a built in shelf above the desk for charging electronics. Slate floor. Cubbies for storage. Photography by Pete Weigley
ニューヨークにあるトラディショナルスタイルのおしゃれな家事室 (スレートの床、ll型、フラットパネル扉のキャビネット、白いキャビネット、木材カウンター、ベージュの壁、黒いキッチンカウンター) の写真
ニューヨークにあるトラディショナルスタイルのおしゃれな家事室 (スレートの床、ll型、フラットパネル扉のキャビネット、白いキャビネット、木材カウンター、ベージュの壁、黒いキッチンカウンター) の写真

オークランドにある高級な小さなトラディショナルスタイルのおしゃれなランドリールーム (落し込みパネル扉のキャビネット、白いキャビネット、白い壁、淡色無垢フローリング、上下配置の洗濯機・乾燥機、表し梁、パネル壁) の写真

Sherwin Williams Worldly gray cabinetry in shaker style. Side by side front load washer & dryer on custom built pedastals. Art Sysley multi color floor tile brings a cheerful welcome from the garage. Drop in utility sink with a laminate counter top. Light fixture by Murray Feiss.

The owner’s suite closet provides direct, and convenient, access to the laundry room. We love how the matte black Whirlpool washer and dryer along with the white oak cabinetry contrast the warm white and gray tones of the Cambria “Torquay” countertops. A fun feature of this laundry room is the LG Styler, installed and ready to fulfill your at-home dry cleaning needs!
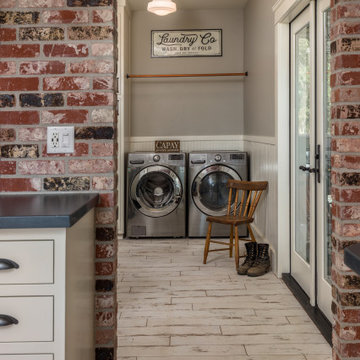
Flooring: Barnfield Large Format 6" x 36" Tile |
Stainless Washer and Dryer |
Wall color: SW Roycroft Mist Grey |
Original Bead Board Wainscoting |
Wainscoting color: SW Dover White |
Brick Masonry Archway: McNear's Brick "Sacramento Rustic" Thin Brick
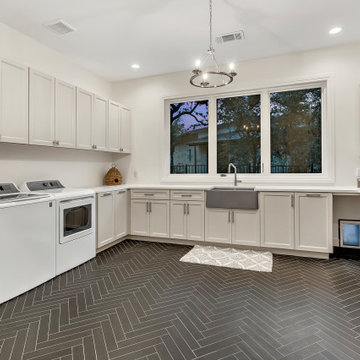
オースティンにある巨大な地中海スタイルのおしゃれな家事室 (コの字型、エプロンフロントシンク、落し込みパネル扉のキャビネット、グレーのキャビネット、白い壁、黒い床、白いキッチンカウンター) の写真
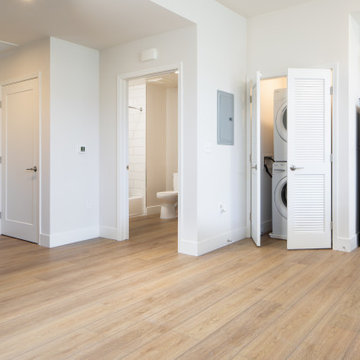
Sutton Signature from the Modin Rigid LVP Collection: Refined yet natural. A white wire-brush gives the natural wood tone a distinct depth, lending it to a variety of spaces.

バンクーバーにあるカントリー風のおしゃれな洗濯室 (アンダーカウンターシンク、フラットパネル扉のキャビネット、グレーのキャビネット、クオーツストーンカウンター、白い壁、クッションフロア、左右配置の洗濯機・乾燥機、マルチカラーの床、白いキッチンカウンター、I型) の写真
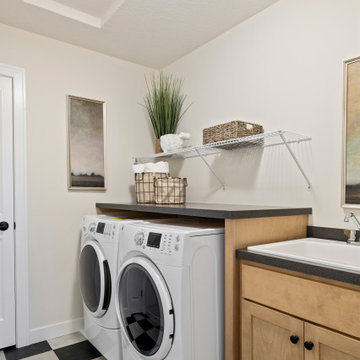
St. Charles Sport Model - Tradition Collection
Pricing, floorplans, virtual tours, community information & more at https://www.robertthomashomes.com/

ソルトレイクシティにある広いビーチスタイルのおしゃれな洗濯室 (L型、グレーのキャビネット、大理石カウンター、白い壁、セラミックタイルの床、左右配置の洗濯機・乾燥機、グレーの床、マルチカラーのキッチンカウンター) の写真

Photo credit: The Home Aesthetic
インディアナポリスにあるカントリー風のおしゃれな洗濯室 (I型、アンダーカウンターシンク、シェーカースタイル扉のキャビネット、グレーのキャビネット、マルチカラーの壁、左右配置の洗濯機・乾燥機、マルチカラーの床、白いキッチンカウンター) の写真
インディアナポリスにあるカントリー風のおしゃれな洗濯室 (I型、アンダーカウンターシンク、シェーカースタイル扉のキャビネット、グレーのキャビネット、マルチカラーの壁、左右配置の洗濯機・乾燥機、マルチカラーの床、白いキッチンカウンター) の写真

サンフランシスコにある高級な広いモダンスタイルのおしゃれな家事室 (L型、アンダーカウンターシンク、落し込みパネル扉のキャビネット、白いキャビネット、クオーツストーンカウンター、白い壁、磁器タイルの床、上下配置の洗濯機・乾燥機、ベージュの床、白いキッチンカウンター) の写真
ベージュの、オレンジの、紫のランドリールーム (全タイプのキャビネットの色) の写真
1