ベージュのランドリールーム (全タイプのキャビネットの色、白いキャビネット、フラットパネル扉のキャビネット) の写真
絞り込み:
資材コスト
並び替え:今日の人気順
写真 1〜20 枚目(全 558 枚)
1/5

Mud room has a built in shelf above the desk for charging electronics. Slate floor. Cubbies for storage. Photography by Pete Weigley
ニューヨークにあるトラディショナルスタイルのおしゃれな家事室 (スレートの床、ll型、フラットパネル扉のキャビネット、白いキャビネット、木材カウンター、ベージュの壁、黒いキッチンカウンター) の写真
ニューヨークにあるトラディショナルスタイルのおしゃれな家事室 (スレートの床、ll型、フラットパネル扉のキャビネット、白いキャビネット、木材カウンター、ベージュの壁、黒いキッチンカウンター) の写真

photography: Viktor Ramos
シンシナティにある小さなコンテンポラリースタイルのおしゃれな洗濯室 (ll型、アンダーカウンターシンク、フラットパネル扉のキャビネット、白いキャビネット、クオーツストーンカウンター、白いキッチンパネル、磁器タイルの床、グレーの床、白いキッチンカウンター) の写真
シンシナティにある小さなコンテンポラリースタイルのおしゃれな洗濯室 (ll型、アンダーカウンターシンク、フラットパネル扉のキャビネット、白いキャビネット、クオーツストーンカウンター、白いキッチンパネル、磁器タイルの床、グレーの床、白いキッチンカウンター) の写真

ダラスにある高級な広いトランジショナルスタイルのおしゃれな洗濯室 (ll型、エプロンフロントシンク、白いキャビネット、白い壁、ベージュのキッチンカウンター、フラットパネル扉のキャビネット、左右配置の洗濯機・乾燥機、グレーの床) の写真
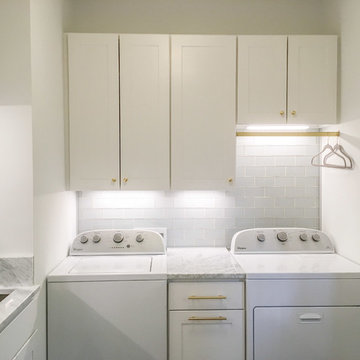
Transitional laundry room remodel with white flat-panel maple cabinets, carera marble countertops, 3 x 6 glass subway backsplash tile, encaustic cement-look 8 x 8 graphic porcelain floor tile, Delta traditional faucet with pull-out spray, undermount sink, satin brass hardware, LED undercabinet lighting mud area with cabinets, hooks, and walnut-stained oak wood seat
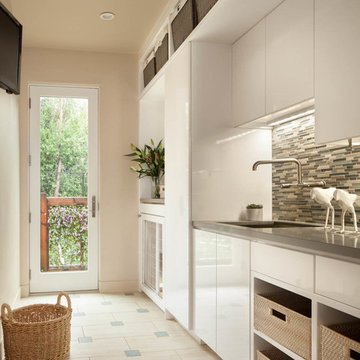
EBHCI
Courtney Heaton Design
John Cinti Design
サンフランシスコにあるコンテンポラリースタイルのおしゃれな洗濯室 (I型、アンダーカウンターシンク、フラットパネル扉のキャビネット、白いキャビネット、ベージュの壁) の写真
サンフランシスコにあるコンテンポラリースタイルのおしゃれな洗濯室 (I型、アンダーカウンターシンク、フラットパネル扉のキャビネット、白いキャビネット、ベージュの壁) の写真

This Cole Valley home is transformed through the integration of a skylight shaft that brings natural light to both stories and nearly all living space within the home. The ingenious design creates a dramatic shift in volume for this modern, two-story rear addition, completed in only four months. In appreciation of the home’s original Victorian bones, great care was taken to restore the architectural details of the front façade.

トロントにある高級な広いコンテンポラリースタイルのおしゃれな洗濯室 (コの字型、アンダーカウンターシンク、フラットパネル扉のキャビネット、白いキャビネット、人工大理石カウンター、グレーのキッチンパネル、磁器タイルのキッチンパネル、白い壁、磁器タイルの床、左右配置の洗濯機・乾燥機、白い床、白いキッチンカウンター) の写真
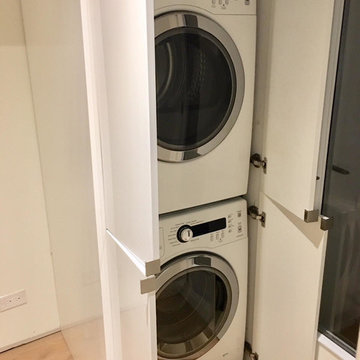
Stacked washer and dryer in hide away closet.
トロントにある小さなコンテンポラリースタイルのおしゃれなランドリークローゼット (フラットパネル扉のキャビネット、白いキャビネット、白い壁、淡色無垢フローリング、目隠し付き洗濯機・乾燥機、茶色い床) の写真
トロントにある小さなコンテンポラリースタイルのおしゃれなランドリークローゼット (フラットパネル扉のキャビネット、白いキャビネット、白い壁、淡色無垢フローリング、目隠し付き洗濯機・乾燥機、茶色い床) の写真
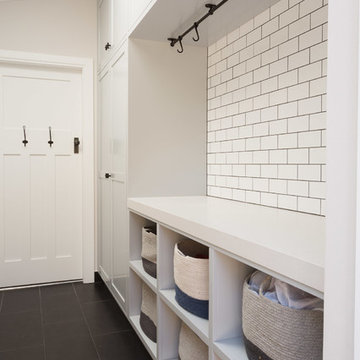
Grant Schwarz
シドニーにある小さなビーチスタイルのおしゃれな洗濯室 (ll型、フラットパネル扉のキャビネット、白いキャビネット、白い壁、左右配置の洗濯機・乾燥機、黒い床) の写真
シドニーにある小さなビーチスタイルのおしゃれな洗濯室 (ll型、フラットパネル扉のキャビネット、白いキャビネット、白い壁、左右配置の洗濯機・乾燥機、黒い床) の写真
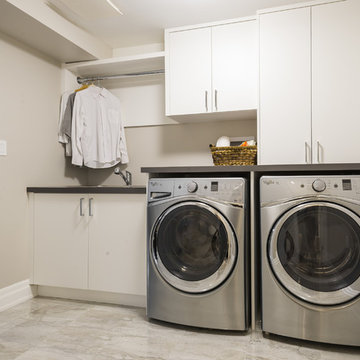
Andrew Snow Photography
トロントにある低価格の中くらいなトランジショナルスタイルのおしゃれな洗濯室 (I型、ドロップインシンク、フラットパネル扉のキャビネット、白いキャビネット、ラミネートカウンター、ベージュの壁、セラミックタイルの床、左右配置の洗濯機・乾燥機) の写真
トロントにある低価格の中くらいなトランジショナルスタイルのおしゃれな洗濯室 (I型、ドロップインシンク、フラットパネル扉のキャビネット、白いキャビネット、ラミネートカウンター、ベージュの壁、セラミックタイルの床、左右配置の洗濯機・乾燥機) の写真

アトランタにある小さなコンテンポラリースタイルのおしゃれな洗濯室 (I型、アンダーカウンターシンク、フラットパネル扉のキャビネット、白いキャビネット、人工大理石カウンター、白い壁、左右配置の洗濯機・乾燥機、ベージュの床、緑のキッチンカウンター、磁器タイルの床) の写真
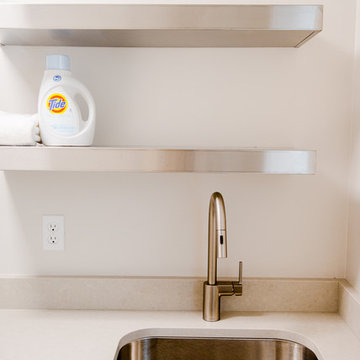
Photo: Elizabeth Davis Photography
他の地域にある高級な中くらいなコンテンポラリースタイルのおしゃれな洗濯室 (I型、アンダーカウンターシンク、フラットパネル扉のキャビネット、白いキャビネット、クオーツストーンカウンター、白い壁、磁器タイルの床、上下配置の洗濯機・乾燥機、ベージュの床、ベージュのキッチンカウンター) の写真
他の地域にある高級な中くらいなコンテンポラリースタイルのおしゃれな洗濯室 (I型、アンダーカウンターシンク、フラットパネル扉のキャビネット、白いキャビネット、クオーツストーンカウンター、白い壁、磁器タイルの床、上下配置の洗濯機・乾燥機、ベージュの床、ベージュのキッチンカウンター) の写真

Compact, efficient and attractive laundry room
モントリオールにあるお手頃価格の小さなシャビーシック調のおしゃれな家事室 (コの字型、一体型シンク、フラットパネル扉のキャビネット、白いキャビネット、クオーツストーンカウンター、ベージュの壁、磁器タイルの床、上下配置の洗濯機・乾燥機、マルチカラーの床、黒いキッチンカウンター) の写真
モントリオールにあるお手頃価格の小さなシャビーシック調のおしゃれな家事室 (コの字型、一体型シンク、フラットパネル扉のキャビネット、白いキャビネット、クオーツストーンカウンター、ベージュの壁、磁器タイルの床、上下配置の洗濯機・乾燥機、マルチカラーの床、黒いキッチンカウンター) の写真

Utility room with full height cabinets. Pull out storage and stacked washer-dryer. Bespoke terrazzo tiled floor in light green and warm stone mix.
ロンドンにある高級な広いコンテンポラリースタイルのおしゃれな洗濯室 (L型、ドロップインシンク、フラットパネル扉のキャビネット、白いキャビネット、人工大理石カウンター、白いキッチンパネル、セラミックタイルのキッチンパネル、白い壁、磁器タイルの床、上下配置の洗濯機・乾燥機、緑の床、白いキッチンカウンター) の写真
ロンドンにある高級な広いコンテンポラリースタイルのおしゃれな洗濯室 (L型、ドロップインシンク、フラットパネル扉のキャビネット、白いキャビネット、人工大理石カウンター、白いキッチンパネル、セラミックタイルのキッチンパネル、白い壁、磁器タイルの床、上下配置の洗濯機・乾燥機、緑の床、白いキッチンカウンター) の写真
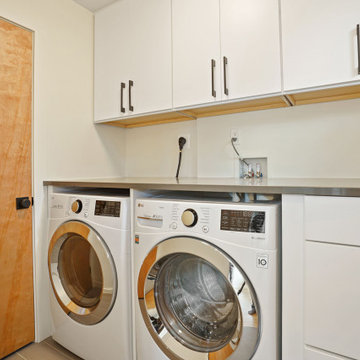
Laundry room with side-by-side washer dryer and white cabinets for storage
ワシントンD.C.にある小さなモダンスタイルのおしゃれな洗濯室 (I型、フラットパネル扉のキャビネット、白いキャビネット、ベージュの壁、磁器タイルの床、左右配置の洗濯機・乾燥機、グレーの床) の写真
ワシントンD.C.にある小さなモダンスタイルのおしゃれな洗濯室 (I型、フラットパネル扉のキャビネット、白いキャビネット、ベージュの壁、磁器タイルの床、左右配置の洗濯機・乾燥機、グレーの床) の写真

Our clients purchased this 1950 ranch style cottage knowing it needed to be updated. They fell in love with the location, being within walking distance to White Rock Lake. They wanted to redesign the layout of the house to improve the flow and function of the spaces while maintaining a cozy feel. They wanted to explore the idea of opening up the kitchen and possibly even relocating it. A laundry room and mudroom space needed to be added to that space, as well. Both bathrooms needed a complete update and they wanted to enlarge the master bath if possible, to have a double vanity and more efficient storage. With two small boys and one on the way, they ideally wanted to add a 3rd bedroom to the house within the existing footprint but were open to possibly designing an addition, if that wasn’t possible.
In the end, we gave them everything they wanted, without having to put an addition on to the home. They absolutely love the openness of their new kitchen and living spaces and we even added a small bar! They have their much-needed laundry room and mudroom off the back patio, so their “drop zone” is out of the way. We were able to add storage and double vanity to the master bathroom by enclosing what used to be a coat closet near the entryway and using that sq. ft. in the bathroom. The functionality of this house has completely changed and has definitely changed the lives of our clients for the better!

This completely updated laundry room with custom built in countertop, storage cabinets, stainless steel deep laundry sink, industrial faucet with extending hose is sure to make laundry day much more streamlined. Also updated with new Samsung energy efficient front loading washing machine & dryer to finish off this crisp, clean laundry room with a custom design.
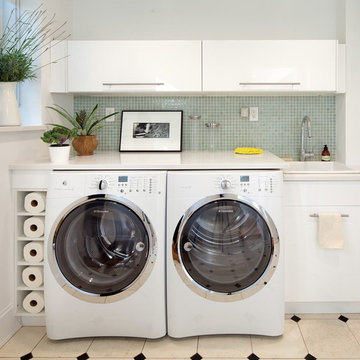
Laundry room in a Brooklyn brownstone
ニューヨークにあるコンテンポラリースタイルのおしゃれなランドリールーム (ドロップインシンク、フラットパネル扉のキャビネット、白いキャビネット、左右配置の洗濯機・乾燥機、白いキッチンカウンター) の写真
ニューヨークにあるコンテンポラリースタイルのおしゃれなランドリールーム (ドロップインシンク、フラットパネル扉のキャビネット、白いキャビネット、左右配置の洗濯機・乾燥機、白いキッチンカウンター) の写真
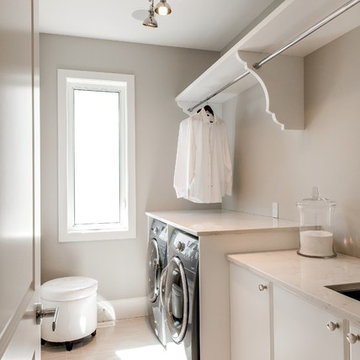
Scalloped supports add a traditional look and compliment this monochromatic laundry room done in matte white lacquer.
Redl Kitchens
156 Jessop Avenue
Saskatoon, SK S7N 1Y4
10341-124th Street
Edmonton, AB T5N 3W1
1733 McAra St
Regina, SK, S4N 6H5
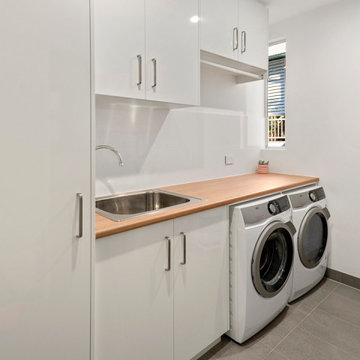
ブリスベンにあるお手頃価格の小さなモダンスタイルのおしゃれな洗濯室 (I型、シングルシンク、フラットパネル扉のキャビネット、白いキャビネット、ラミネートカウンター、白い壁、磁器タイルの床、左右配置の洗濯機・乾燥機、グレーの床、茶色いキッチンカウンター) の写真
ベージュのランドリールーム (全タイプのキャビネットの色、白いキャビネット、フラットパネル扉のキャビネット) の写真
1