お手頃価格の小さなランドリールーム (木材カウンター、ベージュの壁) の写真
絞り込み:
資材コスト
並び替え:今日の人気順
写真 1〜20 枚目(全 26 枚)
1/5

After moving into their home three years ago, Mr and Mrs C left their kitchen to last as part of their home renovations. “We knew of Ream from the large showroom on the Gillingham Business Park and we had seen the Vans in our area.” says Mrs C. “We’ve moved twice already and each time our kitchen renovation has been questionable. We hoped we would be third time lucky? This time we opted for the whole kitchen renovation including the kitchen flooring, lighting and installation.”
The Ream showroom in Gillingham is bright and inviting. It is a large space, as it took us over one hour to browse round all the displays. Meeting Lara at the showroom before hand, helped to put our ideas of want we wanted with Lara’s design expertise. From the initial kitchen consultation, Lara then came to measure our existing kitchen. Lara, Ream’s Kitchen Designer, was able to design Mr and Mrs C’s kitchen which came to life on the 3D software Ream uses for kitchen design.
When it came to selecting the kitchen, Lara is an expert, she was thorough and an incredibly knowledgeable kitchen designer. We were never rushed in our decision; she listened to what we wanted. It was refreshing as our experience of other companies was not so pleasant. Ream has a very good range to choose from which brought our kitchen to life. The kitchen design had ingenious with clever storage ideas which ensured our kitchen was better organised. We were surprised with how much storage was possible especially as before I had only one drawer and a huge fridge freezer which reduced our worktop space.
The installation was quick too. The team were considerate of our needs and asked if they had permission to park on our driveway. There was no dust or mess to come back to each evening and the rubbish was all collected too. Within two weeks the kitchen was complete. Reams customer service was prompt and outstanding. When things did go wrong, Ream was quick to rectify and communicate with us what was going on. One was the delivery of three doors which were drilled wrong and the other was the extractor. Emma, Ream’s Project Coordinator apologised and updated us on what was happening through calls and emails.
“It’s the best kitchen we have ever had!” Mr & Mrs C say, we are so happy with it.
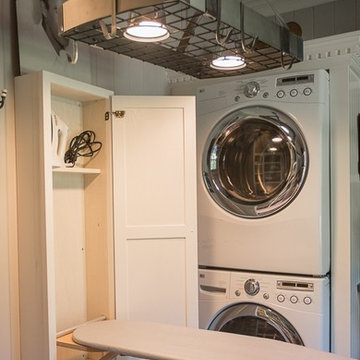
This 'utility room' provides a large amount of tall counters for crafts and laundry as well as a built in desk. All computer components are stored beneath as well as a lazy susan for laundry items. This room also has a utility closet and sink as well as pantry storage.
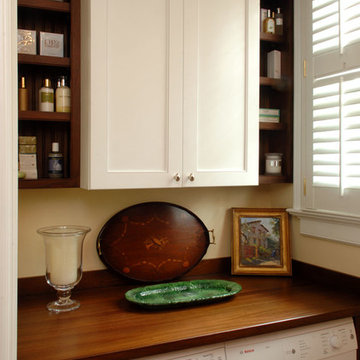
Photography: Tripp Smith
チャールストンにあるお手頃価格の小さなトラディショナルスタイルのおしゃれな洗濯室 (白いキャビネット、木材カウンター、ベージュの壁、左右配置の洗濯機・乾燥機) の写真
チャールストンにあるお手頃価格の小さなトラディショナルスタイルのおしゃれな洗濯室 (白いキャビネット、木材カウンター、ベージュの壁、左右配置の洗濯機・乾燥機) の写真
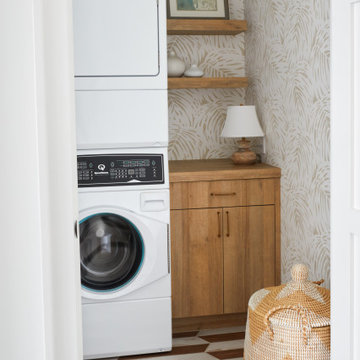
マイアミにあるお手頃価格の小さなモダンスタイルのおしゃれなランドリークローゼット (I型、フラットパネル扉のキャビネット、中間色木目調キャビネット、木材カウンター、ベージュキッチンパネル、ベージュの壁、磁器タイルの床、上下配置の洗濯機・乾燥機、ベージュの床、茶色いキッチンカウンター、壁紙) の写真
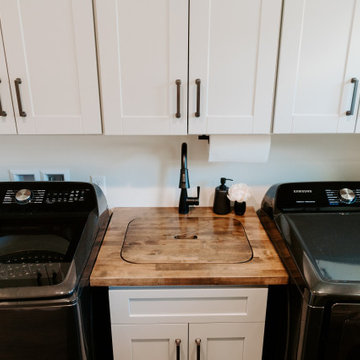
Utilizing a small space to create a laundry room that doubled as a hand washing space for grandkids was important to our clients. A custom butcherblock countertop with a sink insert was created to give these homeowners a place to do laundry, fold clothes and wash hands and even rinse boots!
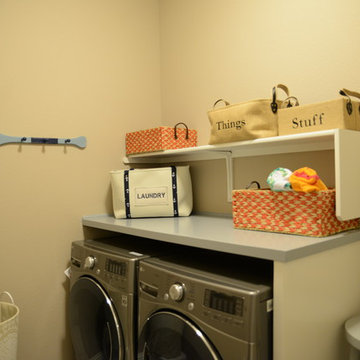
very functional yet beautifully organized laundry room. A wooden case is built around the washer-dryer to create more counter top space for folding laundries and storing other things.
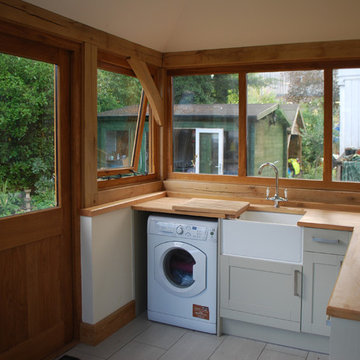
Interior view of oak framed extension to a grade 2 listed property in Hereford. Oak work surface and Belfast sink.
他の地域にあるお手頃価格の小さなトラディショナルスタイルのおしゃれなランドリールーム (エプロンフロントシンク、木材カウンター、茶色いキッチンカウンター、ベージュの壁) の写真
他の地域にあるお手頃価格の小さなトラディショナルスタイルのおしゃれなランドリールーム (エプロンフロントシンク、木材カウンター、茶色いキッチンカウンター、ベージュの壁) の写真
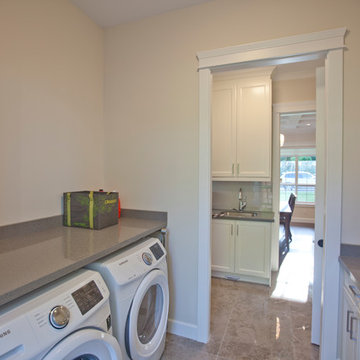
バンクーバーにあるお手頃価格の小さなトラディショナルスタイルのおしゃれな家事室 (ll型、アンダーカウンターシンク、シェーカースタイル扉のキャビネット、白いキャビネット、木材カウンター、ベージュの壁、セラミックタイルの床、左右配置の洗濯機・乾燥機) の写真
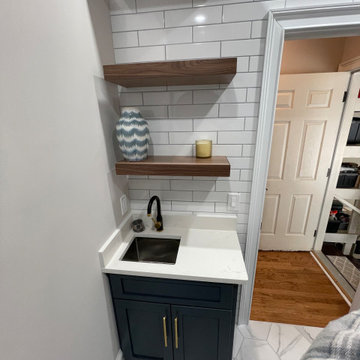
アトランタにあるお手頃価格の小さなカントリー風のおしゃれな洗濯室 (I型、シングルシンク、シェーカースタイル扉のキャビネット、青いキャビネット、木材カウンター、白いキッチンパネル、サブウェイタイルのキッチンパネル、ベージュの壁、セラミックタイルの床、上下配置の洗濯機・乾燥機、白い床、茶色いキッチンカウンター) の写真
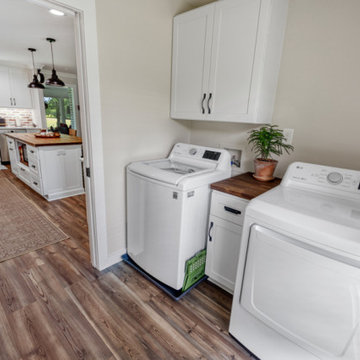
アトランタにあるお手頃価格の小さなカントリー風のおしゃれな家事室 (I型、シェーカースタイル扉のキャビネット、白いキャビネット、木材カウンター、ベージュの壁、クッションフロア、左右配置の洗濯機・乾燥機、茶色い床、茶色いキッチンカウンター) の写真
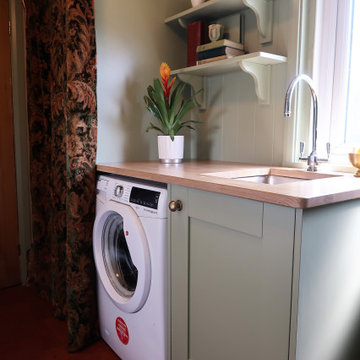
A compact utility, laundry and boot room featuring a hidden wc behind the curtain. Project carried out for the attached cottage to Duddleswell Tea rooms, Ashdown Forest.
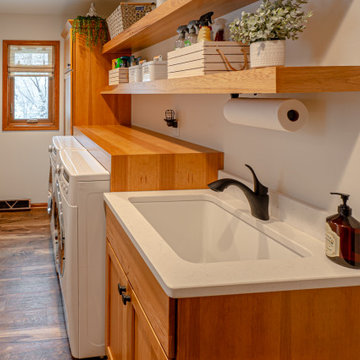
A room dedicated to laundry. With open shelving, custom cabinetry, and a sink right next to the washer and dryer, laundry is now done with ease.
ミルウォーキーにあるお手頃価格の小さなビーチスタイルのおしゃれな洗濯室 (I型、アンダーカウンターシンク、シェーカースタイル扉のキャビネット、中間色木目調キャビネット、木材カウンター、ベージュの壁、無垢フローリング、左右配置の洗濯機・乾燥機、茶色い床、茶色いキッチンカウンター) の写真
ミルウォーキーにあるお手頃価格の小さなビーチスタイルのおしゃれな洗濯室 (I型、アンダーカウンターシンク、シェーカースタイル扉のキャビネット、中間色木目調キャビネット、木材カウンター、ベージュの壁、無垢フローリング、左右配置の洗濯機・乾燥機、茶色い床、茶色いキッチンカウンター) の写真
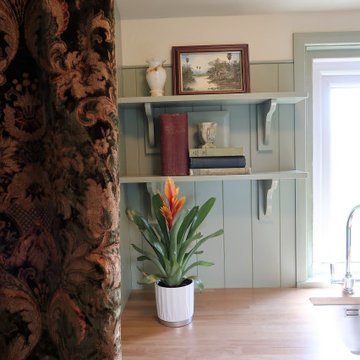
A compact utility, laundry and boot room featuring a hidden wc behind the curtain. Project carried out for the attached cottage to Duddleswell Tea rooms, Ashdown Forest.
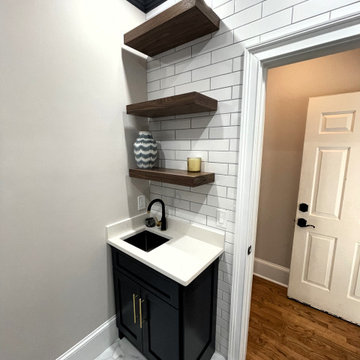
アトランタにあるお手頃価格の小さなカントリー風のおしゃれな洗濯室 (I型、シングルシンク、シェーカースタイル扉のキャビネット、青いキャビネット、木材カウンター、白いキッチンパネル、サブウェイタイルのキッチンパネル、ベージュの壁、セラミックタイルの床、上下配置の洗濯機・乾燥機、白い床、茶色いキッチンカウンター) の写真
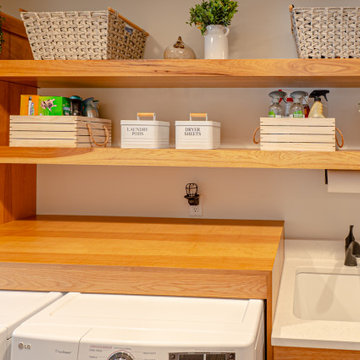
A room dedicated to laundry. With open shelving, custom cabinetry, and a sink right next to the washer and dryer, laundry is now done with ease.
ミルウォーキーにあるお手頃価格の小さなビーチスタイルのおしゃれな洗濯室 (I型、アンダーカウンターシンク、シェーカースタイル扉のキャビネット、中間色木目調キャビネット、木材カウンター、ベージュの壁、無垢フローリング、左右配置の洗濯機・乾燥機、茶色い床、茶色いキッチンカウンター) の写真
ミルウォーキーにあるお手頃価格の小さなビーチスタイルのおしゃれな洗濯室 (I型、アンダーカウンターシンク、シェーカースタイル扉のキャビネット、中間色木目調キャビネット、木材カウンター、ベージュの壁、無垢フローリング、左右配置の洗濯機・乾燥機、茶色い床、茶色いキッチンカウンター) の写真
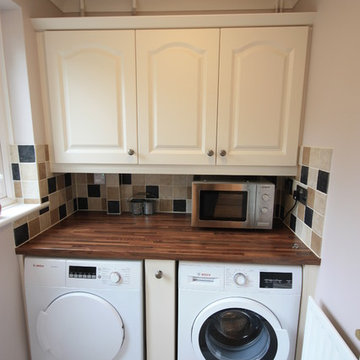
After moving into their home three years ago, Mr and Mrs C left their kitchen to last as part of their home renovations. “We knew of Ream from the large showroom on the Gillingham Business Park and we had seen the Vans in our area.” says Mrs C. “We’ve moved twice already and each time our kitchen renovation has been questionable. We hoped we would be third time lucky? This time we opted for the whole kitchen renovation including the kitchen flooring, lighting and installation.”
The Ream showroom in Gillingham is bright and inviting. It is a large space, as it took us over one hour to browse round all the displays. Meeting Lara at the showroom before hand, helped to put our ideas of want we wanted with Lara’s design expertise. From the initial kitchen consultation, Lara then came to measure our existing kitchen. Lara, Ream’s Kitchen Designer, was able to design Mr and Mrs C’s kitchen which came to life on the 3D software Ream uses for kitchen design.
When it came to selecting the kitchen, Lara is an expert, she was thorough and an incredibly knowledgeable kitchen designer. We were never rushed in our decision; she listened to what we wanted. It was refreshing as our experience of other companies was not so pleasant. Ream has a very good range to choose from which brought our kitchen to life. The kitchen design had ingenious with clever storage ideas which ensured our kitchen was better organised. We were surprised with how much storage was possible especially as before I had only one drawer and a huge fridge freezer which reduced our worktop space.
The installation was quick too. The team were considerate of our needs and asked if they had permission to park on our driveway. There was no dust or mess to come back to each evening and the rubbish was all collected too. Within two weeks the kitchen was complete. Reams customer service was prompt and outstanding. When things did go wrong, Ream was quick to rectify and communicate with us what was going on. One was the delivery of three doors which were drilled wrong and the other was the extractor. Emma, Ream’s Project Coordinator apologised and updated us on what was happening through calls and emails.
“It’s the best kitchen we have ever had!” Mr & Mrs C say, we are so happy with it.
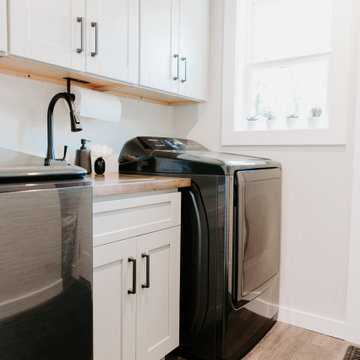
Utilizing a small space to create a laundry room that doubled as a hand washing space for grandkids was important to our clients. A custom butcherblock countertop with a sink insert was created to give these homeowners a place to do laundry, fold clothes and wash hands and even rinse boots!
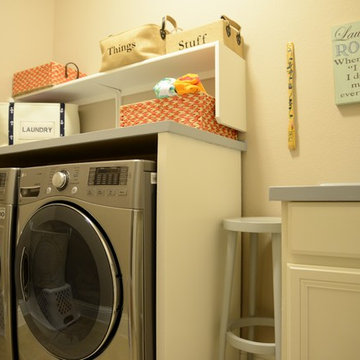
very functional yet beautifully organized laundry room. A wooden case is built around the washer-dryer to create more counter top space for folding laundries and storing other things.
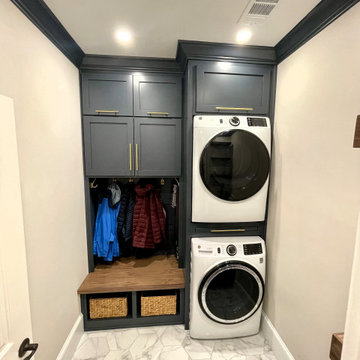
アトランタにあるお手頃価格の小さなカントリー風のおしゃれな洗濯室 (I型、シングルシンク、シェーカースタイル扉のキャビネット、青いキャビネット、木材カウンター、白いキッチンパネル、サブウェイタイルのキッチンパネル、ベージュの壁、セラミックタイルの床、上下配置の洗濯機・乾燥機、白い床、茶色いキッチンカウンター) の写真
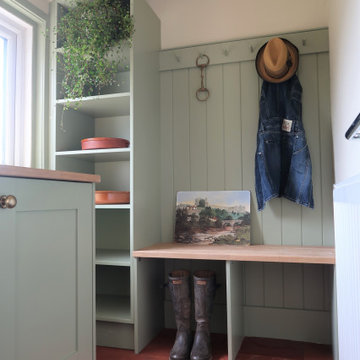
A compact utility, laundry and boot room featuring a hidden wc behind the curtain. Project carried out for the attached cottage to Duddleswell Tea rooms, Ashdown Forest.
お手頃価格の小さなランドリールーム (木材カウンター、ベージュの壁) の写真
1