お手頃価格のランドリールーム (シェーカースタイル扉のキャビネット、ラミネートカウンター、ラミネートの床) の写真
絞り込み:
資材コスト
並び替え:今日の人気順
写真 1〜17 枚目(全 17 枚)
1/5
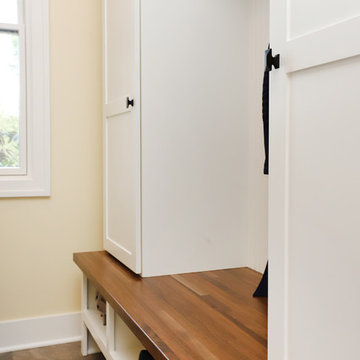
This fantastic mudroom and laundry room combo keeps this family organized. With twin boys, having a spot to drop-it-and-go or pick-it-up-and-go was a must. Two lockers allow for storage of everyday items and they can keep their shoes in the cubbies underneath. Any dirty clothes can be dropped off in the hamper for the wash; keeping all the mess here in the mudroom rather than traipsing all through the house.
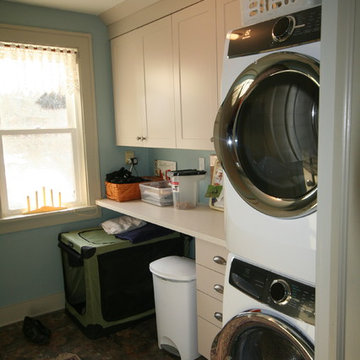
デトロイトにあるお手頃価格の中くらいなカントリー風のおしゃれな家事室 (I型、シェーカースタイル扉のキャビネット、ベージュのキャビネット、ラミネートカウンター、青い壁、ラミネートの床、上下配置の洗濯機・乾燥機) の写真
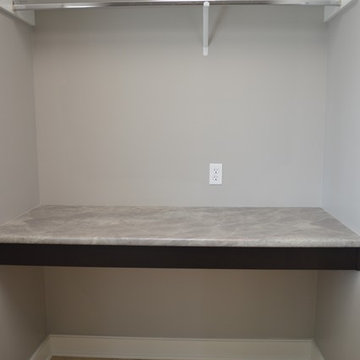
他の地域にあるお手頃価格の小さなトラディショナルスタイルのおしゃれな家事室 (ll型、シェーカースタイル扉のキャビネット、濃色木目調キャビネット、ラミネートカウンター、ベージュの壁、ラミネートの床、左右配置の洗濯機・乾燥機、ベージュの床) の写真
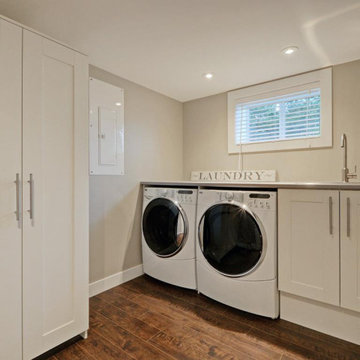
バンクーバーにあるお手頃価格の中くらいなコンテンポラリースタイルのおしゃれな洗濯室 (ll型、ドロップインシンク、シェーカースタイル扉のキャビネット、ラミネートカウンター、グレーの壁、ラミネートの床、左右配置の洗濯機・乾燥機、茶色い床、グレーのキッチンカウンター) の写真
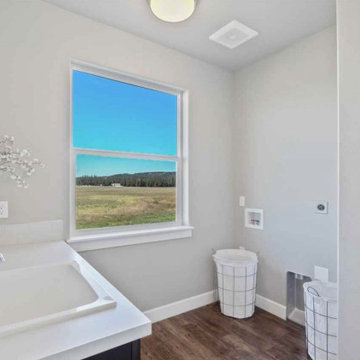
Laundry room
お手頃価格の巨大なトラディショナルスタイルのおしゃれな洗濯室 (スロップシンク、シェーカースタイル扉のキャビネット、ラミネートカウンター、白いキッチンパネル、セメントタイルのキッチンパネル、グレーの壁、ラミネートの床、左右配置の洗濯機・乾燥機、茶色い床、白いキッチンカウンター) の写真
お手頃価格の巨大なトラディショナルスタイルのおしゃれな洗濯室 (スロップシンク、シェーカースタイル扉のキャビネット、ラミネートカウンター、白いキッチンパネル、セメントタイルのキッチンパネル、グレーの壁、ラミネートの床、左右配置の洗濯機・乾燥機、茶色い床、白いキッチンカウンター) の写真
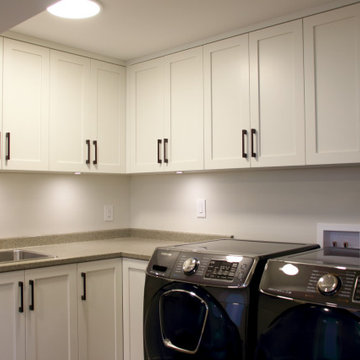
laundry room with lots of storage
バンクーバーにあるお手頃価格の中くらいなコンテンポラリースタイルのおしゃれな洗濯室 (L型、ドロップインシンク、シェーカースタイル扉のキャビネット、白いキャビネット、ラミネートカウンター、白いキッチンパネル、白い壁、ラミネートの床、左右配置の洗濯機・乾燥機、茶色い床、マルチカラーのキッチンカウンター) の写真
バンクーバーにあるお手頃価格の中くらいなコンテンポラリースタイルのおしゃれな洗濯室 (L型、ドロップインシンク、シェーカースタイル扉のキャビネット、白いキャビネット、ラミネートカウンター、白いキッチンパネル、白い壁、ラミネートの床、左右配置の洗濯機・乾燥機、茶色い床、マルチカラーのキッチンカウンター) の写真
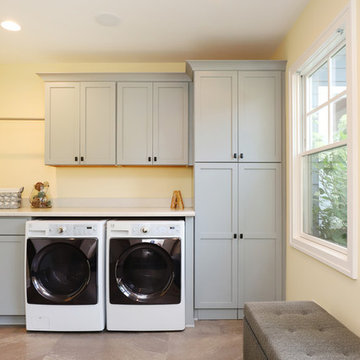
This fantastic mudroom and laundry room combo keeps this family organized. With twin boys, having a spot to drop-it-and-go or pick-it-up-and-go was a must. Two lockers allow for storage of everyday items and they can keep their shoes in the cubbies underneath. Any dirty clothes can be dropped off in the hamper for the wash; keeping all the mess here in the mudroom rather than traipsing all through the house.
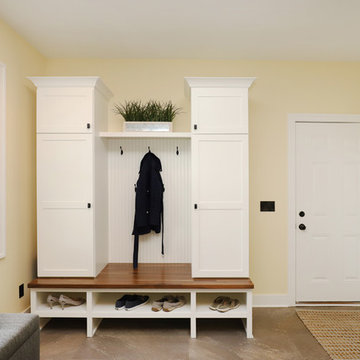
This fantastic mudroom and laundry room combo keeps this family organized. With twin boys, having a spot to drop-it-and-go or pick-it-up-and-go was a must. Two lockers allow for storage of everyday items and they can keep their shoes in the cubbies underneath. Any dirty clothes can be dropped off in the hamper for the wash; keeping all the mess here in the mudroom rather than traipsing all through the house.
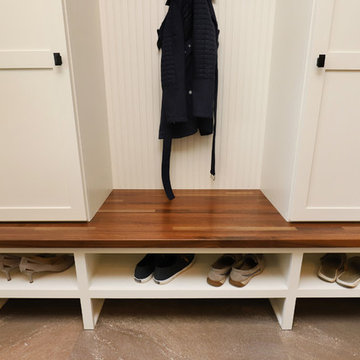
This fantastic mudroom and laundry room combo keeps this family organized. With twin boys, having a spot to drop-it-and-go or pick-it-up-and-go was a must. Two lockers allow for storage of everyday items and they can keep their shoes in the cubbies underneath. Any dirty clothes can be dropped off in the hamper for the wash; keeping all the mess here in the mudroom rather than traipsing all through the house.
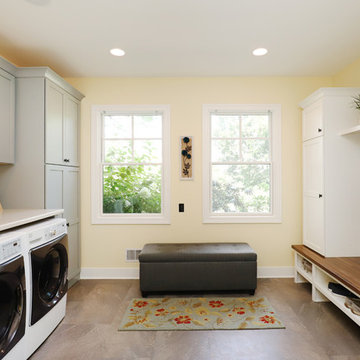
This fantastic mudroom and laundry room combo keeps this family organized. With twin boys, having a spot to drop-it-and-go or pick-it-up-and-go was a must. Two lockers allow for storage of everyday items and they can keep their shoes in the cubbies underneath. Any dirty clothes can be dropped off in the hamper for the wash; keeping all the mess here in the mudroom rather than traipsing all through the house.

We were excited to work with this client for a third time! This time they asked Thompson Remodeling to revamp the main level of their home to better support their lifestyle. The existing closed floor plan had all four of the main living spaces as individual rooms. We listened to their needs and created a design that included removing some walls and switching up the location of a few rooms for better flow.
The new and improved floor plan features an open kitchen (previously the enclosed den) and living room area with fully remodeled kitchen. We removed the walls in the dining room to create a larger dining room and den area and reconfigured the old kitchen space into a first floor laundry room/powder room combo. Lastly, we created a rear mudroom at the back entry to the home.
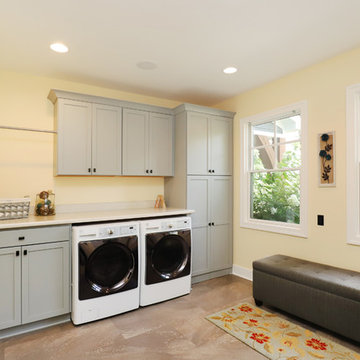
This fantastic mudroom and laundry room combo keeps this family organized. With twin boys, having a spot to drop-it-and-go or pick-it-up-and-go was a must. Two lockers allow for storage of everyday items and they can keep their shoes in the cubbies underneath. Any dirty clothes can be dropped off in the hamper for the wash; keeping all the mess here in the mudroom rather than traipsing all through the house.

This fantastic mudroom and laundry room combo keeps this family organized. With twin boys, having a spot to drop-it-and-go or pick-it-up-and-go was a must. Two lockers allow for storage of everyday items and they can keep their shoes in the cubbies underneath. Any dirty clothes can be dropped off in the hamper for the wash; keeping all the mess here in the mudroom rather than traipsing all through the house.
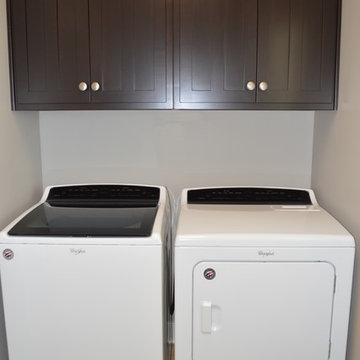
他の地域にあるお手頃価格の小さなトラディショナルスタイルのおしゃれな家事室 (ll型、シェーカースタイル扉のキャビネット、濃色木目調キャビネット、ラミネートカウンター、ベージュの壁、ラミネートの床、左右配置の洗濯機・乾燥機、ベージュの床) の写真

We were excited to work with this client for a third time! This time they asked Thompson Remodeling to revamp the main level of their home to better support their lifestyle. The existing closed floor plan had all four of the main living spaces as individual rooms. We listened to their needs and created a design that included removing some walls and switching up the location of a few rooms for better flow.
The new and improved floor plan features an open kitchen (previously the enclosed den) and living room area with fully remodeled kitchen. We removed the walls in the dining room to create a larger dining room and den area and reconfigured the old kitchen space into a first floor laundry room/powder room combo. Lastly, we created a rear mudroom at the back entry to the home.
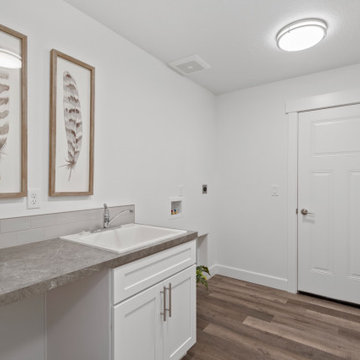
Laundry room
お手頃価格の中くらいなおしゃれな家事室 (I型、シェーカースタイル扉のキャビネット、白いキャビネット、ラミネートカウンター、左右配置の洗濯機・乾燥機、グレーのキッチンカウンター、スロップシンク、マルチカラーのキッチンパネル、モザイクタイルのキッチンパネル、白い壁、ラミネートの床、グレーの床) の写真
お手頃価格の中くらいなおしゃれな家事室 (I型、シェーカースタイル扉のキャビネット、白いキャビネット、ラミネートカウンター、左右配置の洗濯機・乾燥機、グレーのキッチンカウンター、スロップシンク、マルチカラーのキッチンパネル、モザイクタイルのキッチンパネル、白い壁、ラミネートの床、グレーの床) の写真
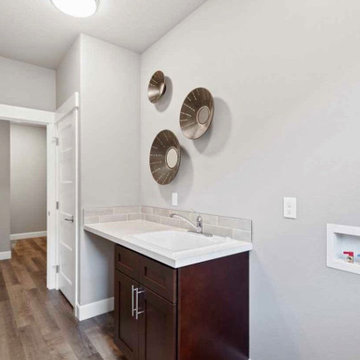
Laundry room
お手頃価格の広いトラディショナルスタイルのおしゃれな洗濯室 (I型、スロップシンク、シェーカースタイル扉のキャビネット、茶色いキャビネット、ラミネートカウンター、グレーのキッチンパネル、セラミックタイルのキッチンパネル、グレーの壁、ラミネートの床、左右配置の洗濯機・乾燥機、グレーの床、グレーのキッチンカウンター) の写真
お手頃価格の広いトラディショナルスタイルのおしゃれな洗濯室 (I型、スロップシンク、シェーカースタイル扉のキャビネット、茶色いキャビネット、ラミネートカウンター、グレーのキッチンパネル、セラミックタイルのキッチンパネル、グレーの壁、ラミネートの床、左右配置の洗濯機・乾燥機、グレーの床、グレーのキッチンカウンター) の写真
お手頃価格のランドリールーム (シェーカースタイル扉のキャビネット、ラミネートカウンター、ラミネートの床) の写真
1