お手頃価格の、ラグジュアリーなランドリールーム (シェーカースタイル扉のキャビネット、大理石カウンター、再生ガラスカウンター) の写真
絞り込み:
資材コスト
並び替え:今日の人気順
写真 1〜20 枚目(全 146 枚)

We just recently converted an unused bedroom into a combination guest bath/laundry room for a couple whose children are grown.
The left side of the room includes a storage cabinet, a folding counter with clothes hampers underneath and a build-in ironing board as well as a hanging section and a stackable washer and dryer. On the ride side is the toilet, sink and shower. It is not only a versatile use of space but because of its size, color and layout the owners also enjoy doing laundry now!

Rob Karosis
ニューヨークにあるお手頃価格の中くらいなカントリー風のおしゃれな家事室 (シェーカースタイル扉のキャビネット、白いキャビネット、大理石カウンター、セラミックタイルの床、左右配置の洗濯機・乾燥機、ベージュのキッチンカウンター、ドロップインシンク、グレーの壁) の写真
ニューヨークにあるお手頃価格の中くらいなカントリー風のおしゃれな家事室 (シェーカースタイル扉のキャビネット、白いキャビネット、大理石カウンター、セラミックタイルの床、左右配置の洗濯機・乾燥機、ベージュのキッチンカウンター、ドロップインシンク、グレーの壁) の写真

We Feng Shui'ed and designed this adorable vintage laundry room in a 1930s Colonial in Winchester, MA. The shiplap, vintage laundry sink and brick floor feel "New Englandy", but in a fresh way.

Laundry room and Butler's Pantry at @sthcoogeebeachhouse
シドニーにあるラグジュアリーな中くらいなトランジショナルスタイルのおしゃれな家事室 (ll型、エプロンフロントシンク、シェーカースタイル扉のキャビネット、白いキャビネット、大理石カウンター、グレーのキッチンパネル、塗装板のキッチンパネル、白い壁、磁器タイルの床、上下配置の洗濯機・乾燥機、グレーの床、グレーのキッチンカウンター、折り上げ天井、パネル壁) の写真
シドニーにあるラグジュアリーな中くらいなトランジショナルスタイルのおしゃれな家事室 (ll型、エプロンフロントシンク、シェーカースタイル扉のキャビネット、白いキャビネット、大理石カウンター、グレーのキッチンパネル、塗装板のキッチンパネル、白い壁、磁器タイルの床、上下配置の洗濯機・乾燥機、グレーの床、グレーのキッチンカウンター、折り上げ天井、パネル壁) の写真
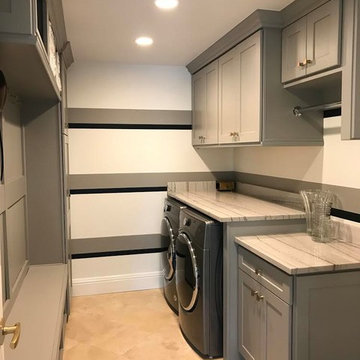
With a small bump-out in to the attached garage, and borrowing a bit of space from the original overly generous dining room length, the laundry found a new location and added function with the storage and mudroom lockers.

Architect: Tim Brown Architecture. Photographer: Casey Fry
オースティンにあるラグジュアリーな広いカントリー風のおしゃれな洗濯室 (I型、シェーカースタイル扉のキャビネット、青いキャビネット、大理石カウンター、青い壁、コンクリートの床、左右配置の洗濯機・乾燥機、グレーの床、白いキッチンカウンター) の写真
オースティンにあるラグジュアリーな広いカントリー風のおしゃれな洗濯室 (I型、シェーカースタイル扉のキャビネット、青いキャビネット、大理石カウンター、青い壁、コンクリートの床、左右配置の洗濯機・乾燥機、グレーの床、白いキッチンカウンター) の写真

Light and Airy! Fresh and Modern Architecture by Arch Studio, Inc. 2021
サンフランシスコにあるラグジュアリーな広いトランジショナルスタイルのおしゃれな洗濯室 (I型、アンダーカウンターシンク、シェーカースタイル扉のキャビネット、青いキャビネット、大理石カウンター、マルチカラーの壁、磁器タイルの床、左右配置の洗濯機・乾燥機、青い床、黒いキッチンカウンター) の写真
サンフランシスコにあるラグジュアリーな広いトランジショナルスタイルのおしゃれな洗濯室 (I型、アンダーカウンターシンク、シェーカースタイル扉のキャビネット、青いキャビネット、大理石カウンター、マルチカラーの壁、磁器タイルの床、左右配置の洗濯機・乾燥機、青い床、黒いキッチンカウンター) の写真

We designed this bespoke traditional laundry for a client with a very long wish list!
1) Seperate laundry baskets for whites, darks, colours, bedding, dusters, and delicates/woolens.
2) Seperate baskets for clean washing for each family member.
3) Large washing machine and dryer.
4) Drying area.
5) Lots and LOTS of storage with a place for everything.
6) Everything that isn't pretty kept out of sight.

セントルイスにあるお手頃価格の中くらいなラスティックスタイルのおしゃれな家事室 (I型、アンダーカウンターシンク、シェーカースタイル扉のキャビネット、グレーのキャビネット、大理石カウンター、ベージュの壁、濃色無垢フローリング) の写真

タンパにあるラグジュアリーな中くらいなトラディショナルスタイルのおしゃれな洗濯室 (ll型、アンダーカウンターシンク、シェーカースタイル扉のキャビネット、青いキャビネット、大理石カウンター、ベージュの壁、セラミックタイルの床、上下配置の洗濯機・乾燥機、ベージュの床、グレーのキッチンカウンター) の写真

This custom built 2-story French Country style home is a beautiful retreat in the South Tampa area. The exterior of the home was designed to strike a subtle balance of stucco and stone, brought together by a neutral color palette with contrasting rust-colored garage doors and shutters. To further emphasize the European influence on the design, unique elements like the curved roof above the main entry and the castle tower that houses the octagonal shaped master walk-in shower jutting out from the main structure. Additionally, the entire exterior form of the home is lined with authentic gas-lit sconces. The rear of the home features a putting green, pool deck, outdoor kitchen with retractable screen, and rain chains to speak to the country aesthetic of the home.
Inside, you are met with a two-story living room with full length retractable sliding glass doors that open to the outdoor kitchen and pool deck. A large salt aquarium built into the millwork panel system visually connects the media room and living room. The media room is highlighted by the large stone wall feature, and includes a full wet bar with a unique farmhouse style bar sink and custom rustic barn door in the French Country style. The country theme continues in the kitchen with another larger farmhouse sink, cabinet detailing, and concealed exhaust hood. This is complemented by painted coffered ceilings with multi-level detailed crown wood trim. The rustic subway tile backsplash is accented with subtle gray tile, turned at a 45 degree angle to create interest. Large candle-style fixtures connect the exterior sconces to the interior details. A concealed pantry is accessed through hidden panels that match the cabinetry. The home also features a large master suite with a raised plank wood ceiling feature, and additional spacious guest suites. Each bathroom in the home has its own character, while still communicating with the overall style of the home.

In collaboration with Carol Abbott Design.
ロサンゼルスにあるラグジュアリーな中くらいなトラディショナルスタイルのおしゃれな洗濯室 (ll型、アンダーカウンターシンク、シェーカースタイル扉のキャビネット、黒いキャビネット、大理石カウンター、グレーの壁、大理石の床、上下配置の洗濯機・乾燥機) の写真
ロサンゼルスにあるラグジュアリーな中くらいなトラディショナルスタイルのおしゃれな洗濯室 (ll型、アンダーカウンターシンク、シェーカースタイル扉のキャビネット、黒いキャビネット、大理石カウンター、グレーの壁、大理石の床、上下配置の洗濯機・乾燥機) の写真

washer and dryer are now hidden behind built in cabinets. Painted to match
ボストンにあるラグジュアリーな小さなトラディショナルスタイルのおしゃれな家事室 (I型、アンダーカウンターシンク、シェーカースタイル扉のキャビネット、白いキャビネット、大理石カウンター、青い壁、クッションフロア、左右配置の洗濯機・乾燥機) の写真
ボストンにあるラグジュアリーな小さなトラディショナルスタイルのおしゃれな家事室 (I型、アンダーカウンターシンク、シェーカースタイル扉のキャビネット、白いキャビネット、大理石カウンター、青い壁、クッションフロア、左右配置の洗濯機・乾燥機) の写真
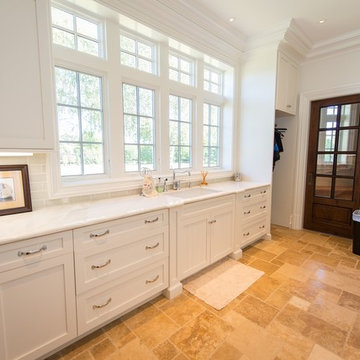
Photographer: Kevin Colquhoun
ニューヨークにあるお手頃価格の広いトラディショナルスタイルのおしゃれな家事室 (アンダーカウンターシンク、シェーカースタイル扉のキャビネット、白いキャビネット、大理石カウンター、白い壁、磁器タイルの床、左右配置の洗濯機・乾燥機) の写真
ニューヨークにあるお手頃価格の広いトラディショナルスタイルのおしゃれな家事室 (アンダーカウンターシンク、シェーカースタイル扉のキャビネット、白いキャビネット、大理石カウンター、白い壁、磁器タイルの床、左右配置の洗濯機・乾燥機) の写真
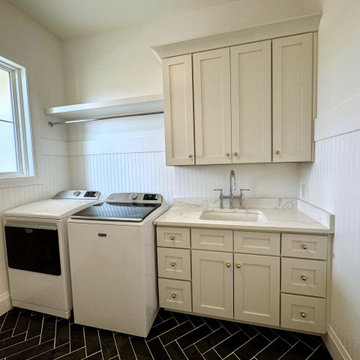
お手頃価格の中くらいなモダンスタイルのおしゃれな洗濯室 (一体型シンク、シェーカースタイル扉のキャビネット、白いキャビネット、大理石カウンター、白いキッチンパネル、白い壁、左右配置の洗濯機・乾燥機、白いキッチンカウンター) の写真

We were hired to turn this standard townhome into an eclectic farmhouse dream. Our clients are worldly traveled, and they wanted the home to be the backdrop for the unique pieces they have collected over the years. We changed every room of this house in some way and the end result is a showcase for eclectic farmhouse style.
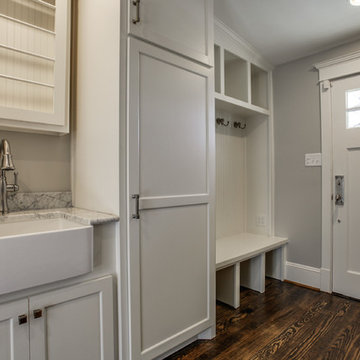
Shoot 2 Sell
ダラスにあるお手頃価格の広いトランジショナルスタイルのおしゃれな家事室 (ll型、エプロンフロントシンク、シェーカースタイル扉のキャビネット、白いキャビネット、大理石カウンター、グレーの壁、濃色無垢フローリング、上下配置の洗濯機・乾燥機) の写真
ダラスにあるお手頃価格の広いトランジショナルスタイルのおしゃれな家事室 (ll型、エプロンフロントシンク、シェーカースタイル扉のキャビネット、白いキャビネット、大理石カウンター、グレーの壁、濃色無垢フローリング、上下配置の洗濯機・乾燥機) の写真

ハンプシャーにあるラグジュアリーな広いトランジショナルスタイルのおしゃれなランドリールーム (ll型、ドロップインシンク、シェーカースタイル扉のキャビネット、グレーのキャビネット、大理石カウンター、白いキッチンパネル、大理石のキッチンパネル、淡色無垢フローリング、ベージュの床、白いキッチンカウンター) の写真

Architect: Tim Brown Architecture. Photographer: Casey Fry
オースティンにあるラグジュアリーな広いカントリー風のおしゃれな洗濯室 (アンダーカウンターシンク、シェーカースタイル扉のキャビネット、コンクリートの床、左右配置の洗濯機・乾燥機、I型、青いキャビネット、大理石カウンター、青い壁、グレーの床、白いキッチンカウンター) の写真
オースティンにあるラグジュアリーな広いカントリー風のおしゃれな洗濯室 (アンダーカウンターシンク、シェーカースタイル扉のキャビネット、コンクリートの床、左右配置の洗濯機・乾燥機、I型、青いキャビネット、大理石カウンター、青い壁、グレーの床、白いキッチンカウンター) の写真
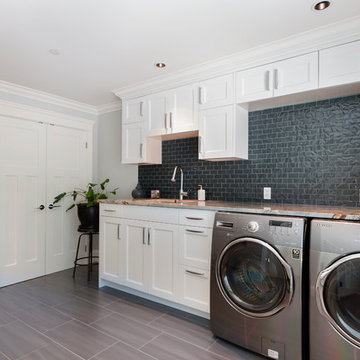
This whole home renovation in Maple Ridge, BC turned this already large rancher into a sprawling new home for this family of 5. Additions to this home totalled over 1,500 square feet on all sides of the home. One wing of the rancher houses rooms for the home-owners 3 sons and the other side is the parents retreat. A gourmet kitchen with and island 15 1/2 feet in length are the centre of this home. A beautiful family room and dining room are just off the kitchen, all featuring circular coffered ceilings. The home also has a gym, massive laundry/mud room, home theatre, custom wine room, and kids playroom. A large covered patio was added outside the large sliding doors which opens to have a 10' opening perfect for entertaining family and friends.
Paul Grdina Photography
お手頃価格の、ラグジュアリーなランドリールーム (シェーカースタイル扉のキャビネット、大理石カウンター、再生ガラスカウンター) の写真
1