高級なランドリールーム (フラットパネル扉のキャビネット、ガラス扉のキャビネット、御影石カウンター) の写真
絞り込み:
資材コスト
並び替え:今日の人気順
写真 1〜20 枚目(全 191 枚)
1/5

Built on the beautiful Nepean River in Penrith overlooking the Blue Mountains. Capturing the water and mountain views were imperative as well as achieving a design that catered for the hot summers and cold winters in Western Sydney. Before we could embark on design, pre-lodgement meetings were held with the head of planning to discuss all the environmental constraints surrounding the property. The biggest issue was potential flooding. Engineering flood reports were prepared prior to designing so we could design the correct floor levels to avoid the property from future flood waters.
The design was created to capture as much of the winter sun as possible and blocking majority of the summer sun. This is an entertainer's home, with large easy flowing living spaces to provide the occupants with a certain casualness about the space but when you look in detail you will see the sophistication and quality finishes the owner was wanting to achieve.

The updated laundry room offers clean, fresh lines, easy to maintain granite counter tops and a unique, penny round mosaic porcelain tiled back splash. The stacking washer and dryer freed up storage space on either side of the unit to add more cabinets and a working area.
Photo Credit: Chris Whonsetler

This is a photo of a mudroom with a dog washing station.
Built by ULFBUILT - Vail contractors.
デンバーにある高級な広いコンテンポラリースタイルのおしゃれな家事室 (フラットパネル扉のキャビネット、白いキャビネット、御影石カウンター、赤いキッチンパネル、セラミックタイルのキッチンパネル、白い壁、ベージュの床、黒いキッチンカウンター) の写真
デンバーにある高級な広いコンテンポラリースタイルのおしゃれな家事室 (フラットパネル扉のキャビネット、白いキャビネット、御影石カウンター、赤いキッチンパネル、セラミックタイルのキッチンパネル、白い壁、ベージュの床、黒いキッチンカウンター) の写真

Hand-made bespoke utility room. Hanging racks. Integrated message board. Laundry basket.
ハンプシャーにある高級な小さなトラディショナルスタイルのおしゃれなランドリールーム (フラットパネル扉のキャビネット、青いキャビネット、御影石カウンター、セラミックタイルの床、左右配置の洗濯機・乾燥機) の写真
ハンプシャーにある高級な小さなトラディショナルスタイルのおしゃれなランドリールーム (フラットパネル扉のキャビネット、青いキャビネット、御影石カウンター、セラミックタイルの床、左右配置の洗濯機・乾燥機) の写真
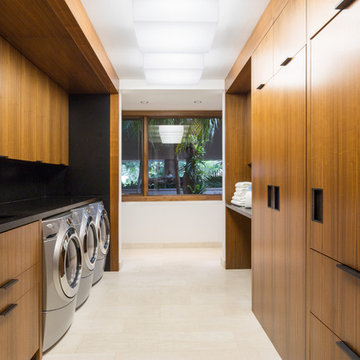
Claudia Uribe Photography
ニューヨークにある高級な広いモダンスタイルのおしゃれな家事室 (ll型、ダブルシンク、フラットパネル扉のキャビネット、中間色木目調キャビネット、御影石カウンター、左右配置の洗濯機・乾燥機) の写真
ニューヨークにある高級な広いモダンスタイルのおしゃれな家事室 (ll型、ダブルシンク、フラットパネル扉のキャビネット、中間色木目調キャビネット、御影石カウンター、左右配置の洗濯機・乾燥機) の写真
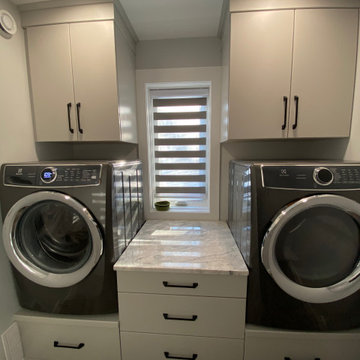
A small space that feels roomy and functional! Featuring custom cabinetry pedestals, and deep wall cabinets so your laundry soaps are always within reach. This space is finished off with a granite topped folding space, and two pantries for optional storage.

サンフランシスコにある高級な中くらいなコンテンポラリースタイルのおしゃれな洗濯室 (ll型、アンダーカウンターシンク、フラットパネル扉のキャビネット、中間色木目調キャビネット、御影石カウンター、白い壁、トラバーチンの床、左右配置の洗濯機・乾燥機、ベージュの床) の写真

他の地域にある高級な広いモダンスタイルのおしゃれな家事室 (ll型、ドロップインシンク、フラットパネル扉のキャビネット、グレーのキャビネット、御影石カウンター、オレンジの壁、セラミックタイルの床、左右配置の洗濯機・乾燥機、白い床、白いキッチンカウンター) の写真
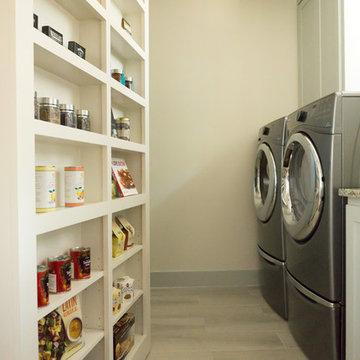
Tucked behind the pantry shelves, the laundry room can be hidden behind this secret wall when entertaining.
Built by Jenkins Custom Homes.
オースティンにある高級な中くらいなモダンスタイルのおしゃれな洗濯室 (I型、フラットパネル扉のキャビネット、白いキャビネット、御影石カウンター、白い壁、無垢フローリング、左右配置の洗濯機・乾燥機) の写真
オースティンにある高級な中くらいなモダンスタイルのおしゃれな洗濯室 (I型、フラットパネル扉のキャビネット、白いキャビネット、御影石カウンター、白い壁、無垢フローリング、左右配置の洗濯機・乾燥機) の写真
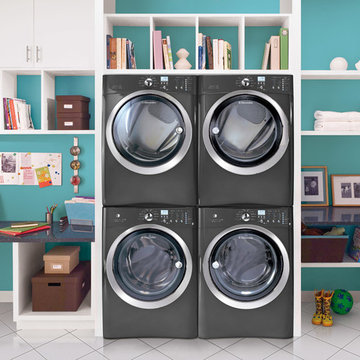
ブリッジポートにある高級な中くらいなモダンスタイルのおしゃれな洗濯室 (フラットパネル扉のキャビネット、白いキャビネット、御影石カウンター、青い壁、セラミックタイルの床、上下配置の洗濯機・乾燥機) の写真

Ron Rosenzweig
マイアミにある高級な中くらいなモダンスタイルのおしゃれな洗濯室 (L型、アンダーカウンターシンク、フラットパネル扉のキャビネット、グレーのキャビネット、御影石カウンター、グレーの壁、トラバーチンの床、上下配置の洗濯機・乾燥機、ベージュの床、黒いキッチンカウンター) の写真
マイアミにある高級な中くらいなモダンスタイルのおしゃれな洗濯室 (L型、アンダーカウンターシンク、フラットパネル扉のキャビネット、グレーのキャビネット、御影石カウンター、グレーの壁、トラバーチンの床、上下配置の洗濯機・乾燥機、ベージュの床、黒いキッチンカウンター) の写真
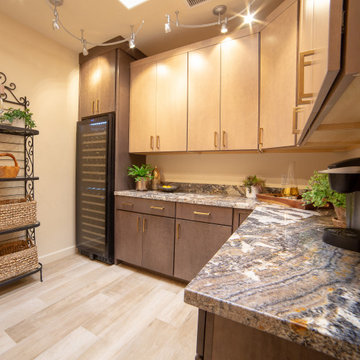
Laundry Room / Pantry multi-functional room with all of the elegant touches to match the freshly remodeled kitchen and plenty of storage space.
フェニックスにある高級な巨大なシャビーシック調のおしゃれな家事室 (L型、フラットパネル扉のキャビネット、中間色木目調キャビネット、御影石カウンター、磁器タイルの床、マルチカラーのキッチンカウンター) の写真
フェニックスにある高級な巨大なシャビーシック調のおしゃれな家事室 (L型、フラットパネル扉のキャビネット、中間色木目調キャビネット、御影石カウンター、磁器タイルの床、マルチカラーのキッチンカウンター) の写真
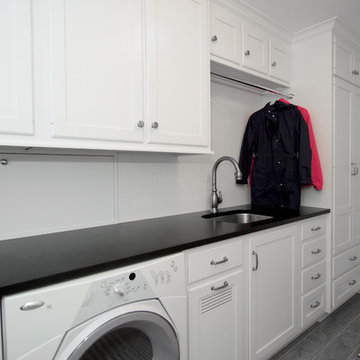
Jordan Bush Photography
フィラデルフィアにある高級な中くらいなトランジショナルスタイルのおしゃれな家事室 (アンダーカウンターシンク、フラットパネル扉のキャビネット、白いキャビネット、御影石カウンター、白いキッチンパネル、セラミックタイルのキッチンパネル、I型、白い壁、セラミックタイルの床、左右配置の洗濯機・乾燥機) の写真
フィラデルフィアにある高級な中くらいなトランジショナルスタイルのおしゃれな家事室 (アンダーカウンターシンク、フラットパネル扉のキャビネット、白いキャビネット、御影石カウンター、白いキッチンパネル、セラミックタイルのキッチンパネル、I型、白い壁、セラミックタイルの床、左右配置の洗濯機・乾燥機) の写真
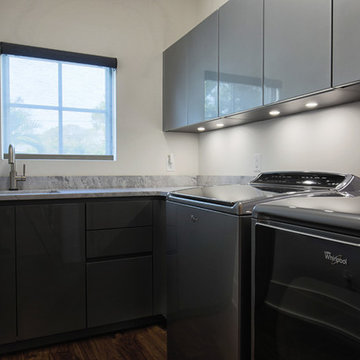
Master Bedroom Laundry Room
他の地域にある高級な中くらいなモダンスタイルのおしゃれな洗濯室 (L型、アンダーカウンターシンク、フラットパネル扉のキャビネット、グレーのキャビネット、御影石カウンター、白い壁、トラバーチンの床、左右配置の洗濯機・乾燥機、茶色い床、グレーのキッチンカウンター) の写真
他の地域にある高級な中くらいなモダンスタイルのおしゃれな洗濯室 (L型、アンダーカウンターシンク、フラットパネル扉のキャビネット、グレーのキャビネット、御影石カウンター、白い壁、トラバーチンの床、左右配置の洗濯機・乾燥機、茶色い床、グレーのキッチンカウンター) の写真
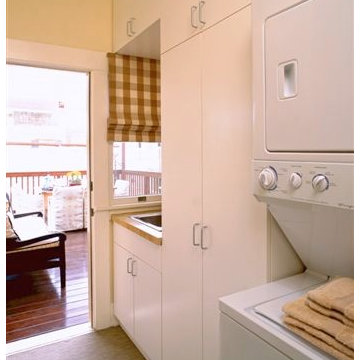
Creating maximum space and storage with visual appeal in a small space. While having the cabinets fill from floor to ceiling in a white finish, gave the space an elongated look. Utilizing the cabinets to hide unsightly extras (water heater, detergents, etc.) it kept this passageway from the hallway off the master to the new outdoor deck space open and clean in appearance.
Originally - the door seen in this image was just a wall, closing off this space.
Photo Credit : John Ellis

This stunning home is a combination of the best of traditional styling with clean and modern design, creating a look that will be as fresh tomorrow as it is today. Traditional white painted cabinetry in the kitchen, combined with the slab backsplash, a simpler door style and crown moldings with straight lines add a sleek, non-fussy style. An architectural hood with polished brass accents and stainless steel appliances dress up this painted kitchen for upscale, contemporary appeal. The kitchen islands offers a notable color contrast with their rich, dark, gray finish.
The stunning bar area is the entertaining hub of the home. The second bar allows the homeowners an area for their guests to hang out and keeps them out of the main work zone.
The family room used to be shut off from the kitchen. Opening up the wall between the two rooms allows for the function of modern living. The room was full of built ins that were removed to give the clean esthetic the homeowners wanted. It was a joy to redesign the fireplace to give it the contemporary feel they longed for.
Their used to be a large angled wall in the kitchen (the wall the double oven and refrigerator are on) by straightening that out, the homeowners gained better function in the kitchen as well as allowing for the first floor laundry to now double as a much needed mudroom room as well.
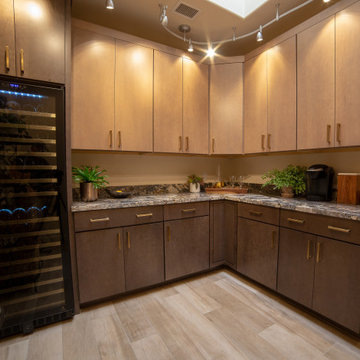
Laundry Room / Pantry multi-functional room with all of the elegant touches to match the freshly remodeled kitchen and plenty of storage space.
フェニックスにある高級な巨大なシャビーシック調のおしゃれな家事室 (L型、フラットパネル扉のキャビネット、中間色木目調キャビネット、御影石カウンター、磁器タイルの床、マルチカラーのキッチンカウンター) の写真
フェニックスにある高級な巨大なシャビーシック調のおしゃれな家事室 (L型、フラットパネル扉のキャビネット、中間色木目調キャビネット、御影石カウンター、磁器タイルの床、マルチカラーのキッチンカウンター) の写真

Cabinet Color: Guildford Green #HC-116
Walls: Carrington Beighe #HC-93
Often times the laundry room is forgotten or simply not given any consideration. Here is a sampling of my work with clients that take their laundry as serious business! In addition, take advantage of the footprint of the room and make it into something more functional for other projects and storage.
Photos by JSPhotoFX and BeezEyeViewPhotography.com
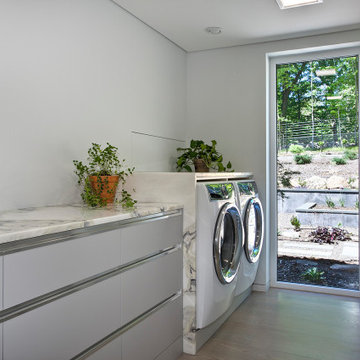
ニューヨークにある高級な中くらいなモダンスタイルのおしゃれな洗濯室 (ll型、フラットパネル扉のキャビネット、グレーのキャビネット、御影石カウンター、グレーの壁、淡色無垢フローリング、左右配置の洗濯機・乾燥機、ベージュの床、白いキッチンカウンター) の写真

This stunning home is a combination of the best of traditional styling with clean and modern design, creating a look that will be as fresh tomorrow as it is today. Traditional white painted cabinetry in the kitchen, combined with the slab backsplash, a simpler door style and crown moldings with straight lines add a sleek, non-fussy style. An architectural hood with polished brass accents and stainless steel appliances dress up this painted kitchen for upscale, contemporary appeal. The kitchen islands offers a notable color contrast with their rich, dark, gray finish.
The stunning bar area is the entertaining hub of the home. The second bar allows the homeowners an area for their guests to hang out and keeps them out of the main work zone.
The family room used to be shut off from the kitchen. Opening up the wall between the two rooms allows for the function of modern living. The room was full of built ins that were removed to give the clean esthetic the homeowners wanted. It was a joy to redesign the fireplace to give it the contemporary feel they longed for.
Their used to be a large angled wall in the kitchen (the wall the double oven and refrigerator are on) by straightening that out, the homeowners gained better function in the kitchen as well as allowing for the first floor laundry to now double as a much needed mudroom room as well.
高級なランドリールーム (フラットパネル扉のキャビネット、ガラス扉のキャビネット、御影石カウンター) の写真
1