ラグジュアリーな巨大なランドリールーム (人工大理石カウンター) の写真
絞り込み:
資材コスト
並び替え:今日の人気順
写真 1〜10 枚目(全 10 枚)
1/4
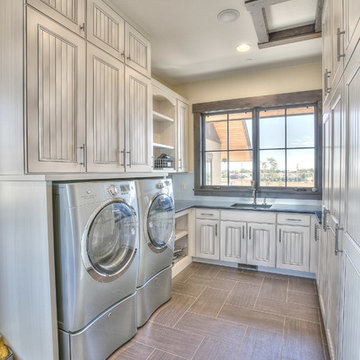
デンバーにあるラグジュアリーな巨大なラスティックスタイルのおしゃれな洗濯室 (コの字型、アンダーカウンターシンク、白いキャビネット、人工大理石カウンター、ベージュの壁、スレートの床、左右配置の洗濯機・乾燥機、落し込みパネル扉のキャビネット) の写真
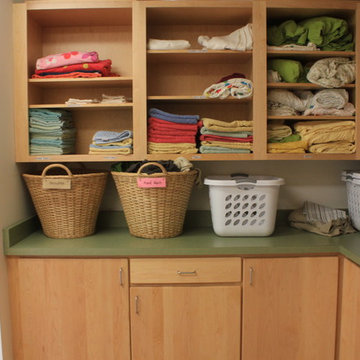
Custom wood cabinets.
ニューヨークにあるラグジュアリーな巨大なコンテンポラリースタイルのおしゃれな洗濯室 (L型、スロップシンク、オープンシェルフ、淡色木目調キャビネット、人工大理石カウンター、白い壁、セラミックタイルの床、左右配置の洗濯機・乾燥機) の写真
ニューヨークにあるラグジュアリーな巨大なコンテンポラリースタイルのおしゃれな洗濯室 (L型、スロップシンク、オープンシェルフ、淡色木目調キャビネット、人工大理石カウンター、白い壁、セラミックタイルの床、左右配置の洗濯機・乾燥機) の写真
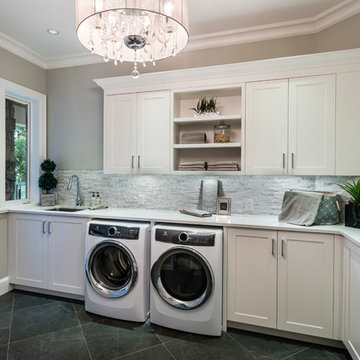
The “Rustic Classic” is a 17,000 square foot custom home built for a special client, a famous musician who wanted a home befitting a rockstar. This Langley, B.C. home has every detail you would want on a custom build.
For this home, every room was completed with the highest level of detail and craftsmanship; even though this residence was a huge undertaking, we didn’t take any shortcuts. From the marble counters to the tasteful use of stone walls, we selected each material carefully to create a luxurious, livable environment. The windows were sized and placed to allow for a bright interior, yet they also cultivate a sense of privacy and intimacy within the residence. Large doors and entryways, combined with high ceilings, create an abundance of space.
A home this size is meant to be shared, and has many features intended for visitors, such as an expansive games room with a full-scale bar, a home theatre, and a kitchen shaped to accommodate entertaining. In any of our homes, we can create both spaces intended for company and those intended to be just for the homeowners - we understand that each client has their own needs and priorities.
Our luxury builds combine tasteful elegance and attention to detail, and we are very proud of this remarkable home. Contact us if you would like to set up an appointment to build your next home! Whether you have an idea in mind or need inspiration, you’ll love the results.
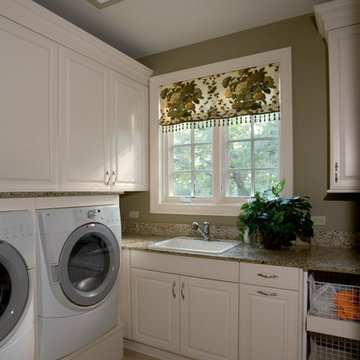
http://www.cabinetwerks.com Laundry room with raised-panel overlay doors in white and built-in front loading appliances. Photo by Linda Oyama Bryan. Cabinetry by Wood-Mode/Brookhaven.
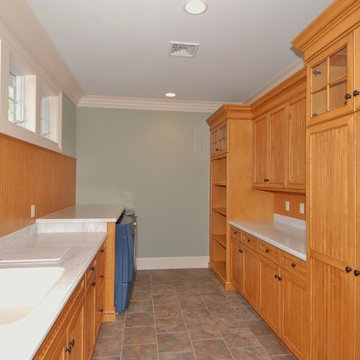
ニューヨークにあるラグジュアリーな巨大なトラディショナルスタイルのおしゃれな洗濯室 (ll型、淡色木目調キャビネット、人工大理石カウンター、緑の壁、磁器タイルの床、左右配置の洗濯機・乾燥機、インセット扉のキャビネット、グレーの床、アンダーカウンターシンク) の写真
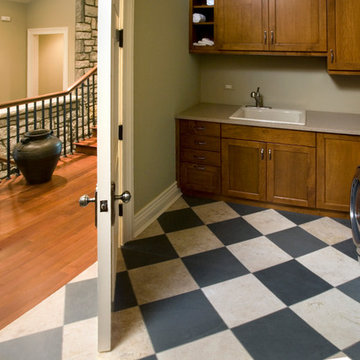
シカゴにあるラグジュアリーな巨大なおしゃれな洗濯室 (L型、ドロップインシンク、落し込みパネル扉のキャビネット、濃色木目調キャビネット、人工大理石カウンター、ベージュの壁、ライムストーンの床、左右配置の洗濯機・乾燥機、マルチカラーの床) の写真
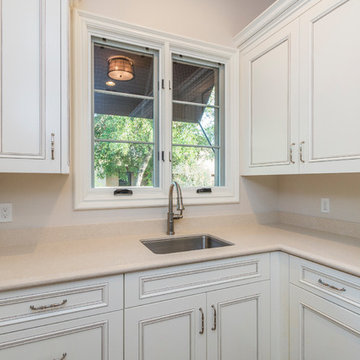
This 7,000 square foot Spec Home in the Arcadia Silverleaf neighborhood was designed by Red Egg Design Group in conjunction with Marbella Homes. All of the finishes, millwork, doors, light fixtures, and appliances were specified by Red Egg and created this Modern Spanish Revival-style home for the future family to enjoy
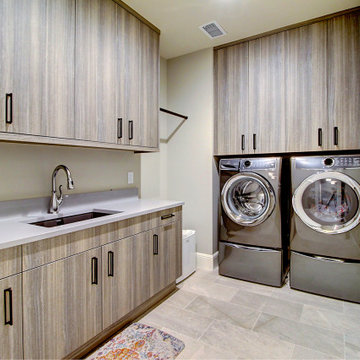
デンバーにあるラグジュアリーな巨大なトランジショナルスタイルのおしゃれな洗濯室 (L型、アンダーカウンターシンク、フラットパネル扉のキャビネット、茶色いキャビネット、人工大理石カウンター、ベージュの壁、セラミックタイルの床、左右配置の洗濯機・乾燥機、グレーの床、グレーのキッチンカウンター) の写真
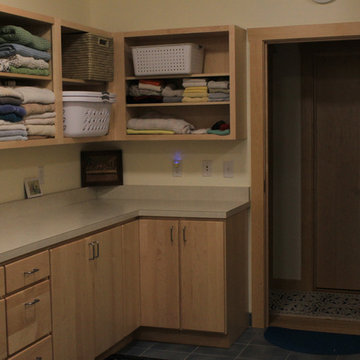
Custom Wood Cabinets
Custom Maple Trim
Open Cabinets
Flat-panel Cabinets
ニューヨークにあるラグジュアリーな巨大なトランジショナルスタイルのおしゃれな洗濯室 (L型、スロップシンク、オープンシェルフ、淡色木目調キャビネット、人工大理石カウンター、黄色い壁、セラミックタイルの床、左右配置の洗濯機・乾燥機) の写真
ニューヨークにあるラグジュアリーな巨大なトランジショナルスタイルのおしゃれな洗濯室 (L型、スロップシンク、オープンシェルフ、淡色木目調キャビネット、人工大理石カウンター、黄色い壁、セラミックタイルの床、左右配置の洗濯機・乾燥機) の写真
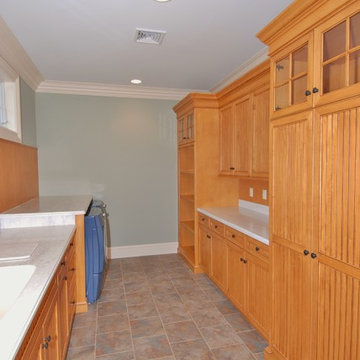
ニューヨークにあるラグジュアリーな巨大なトラディショナルスタイルのおしゃれな洗濯室 (ll型、人工大理石カウンター、緑の壁、磁器タイルの床、左右配置の洗濯機・乾燥機、一体型シンク、インセット扉のキャビネット、淡色木目調キャビネット、グレーの床) の写真
ラグジュアリーな巨大なランドリールーム (人工大理石カウンター) の写真
1