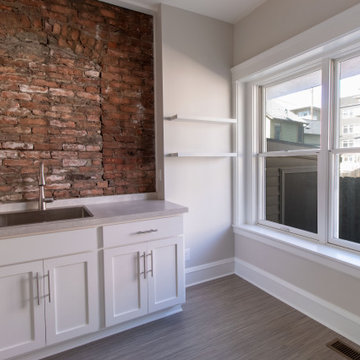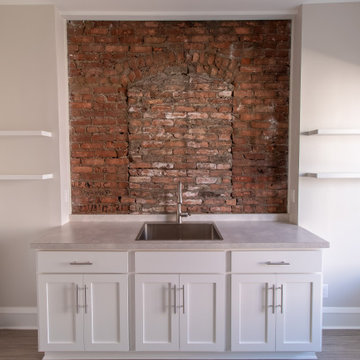ラグジュアリーなランドリールーム (シェーカースタイル扉のキャビネット、ベージュのキッチンカウンター、ベージュの床) の写真
絞り込み:
資材コスト
並び替え:今日の人気順
写真 1〜4 枚目(全 4 枚)
1/5

This estate is a transitional home that blends traditional architectural elements with clean-lined furniture and modern finishes. The fine balance of curved and straight lines results in an uncomplicated design that is both comfortable and relaxing while still sophisticated and refined. The red-brick exterior façade showcases windows that assure plenty of light. Once inside, the foyer features a hexagonal wood pattern with marble inlays and brass borders which opens into a bright and spacious interior with sumptuous living spaces. The neutral silvery grey base colour palette is wonderfully punctuated by variations of bold blue, from powder to robin’s egg, marine and royal. The anything but understated kitchen makes a whimsical impression, featuring marble counters and backsplashes, cherry blossom mosaic tiling, powder blue custom cabinetry and metallic finishes of silver, brass, copper and rose gold. The opulent first-floor powder room with gold-tiled mosaic mural is a visual feast.

The original design of this laundry room did not include the exposed brick, however, once the wall was opened and the discovery of the intriguing graffiti had the homeowners seeking to preserve a little bit of history. The graffiti in the bottom left corner of the exposed brick says " TG JP and JC worked on sept 31 1921. What an amazing story to tell house guests!

This estate is a transitional home that blends traditional architectural elements with clean-lined furniture and modern finishes. The fine balance of curved and straight lines results in an uncomplicated design that is both comfortable and relaxing while still sophisticated and refined. The red-brick exterior façade showcases windows that assure plenty of light. Once inside, the foyer features a hexagonal wood pattern with marble inlays and brass borders which opens into a bright and spacious interior with sumptuous living spaces. The neutral silvery grey base colour palette is wonderfully punctuated by variations of bold blue, from powder to robin’s egg, marine and royal. The anything but understated kitchen makes a whimsical impression, featuring marble counters and backsplashes, cherry blossom mosaic tiling, powder blue custom cabinetry and metallic finishes of silver, brass, copper and rose gold. The opulent first-floor powder room with gold-tiled mosaic mural is a visual feast.

The original design of this laundry room did not include the exposed brick, however, once the wall was opened and the discovery of the intriguing graffiti had the homeowners seeking to preserve a little bit of history. The graffiti in the bottom left corner of the exposed brick says " TG JP and JC worked on sept 31 1921. What an amazing story to tell house guests!
ラグジュアリーなランドリールーム (シェーカースタイル扉のキャビネット、ベージュのキッチンカウンター、ベージュの床) の写真
1