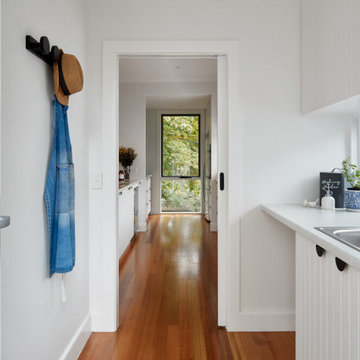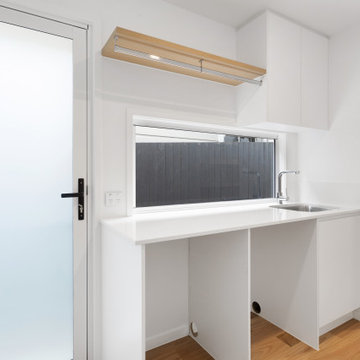白いランドリールーム (ガラスまたは窓のキッチンパネル、I型) の写真
絞り込み:
資材コスト
並び替え:今日の人気順
写真 1〜3 枚目(全 3 枚)
1/4

What was originally designed as one room, the laundry has now been designed with two functions - a mud room and laundry room. The existing layout, a 'sea of cupboards' was re-worked to include concealed pull out laundry baskets/bins, a low bench seat with shoe storage below and pigeon holes located above with an integrated clothes drying rail. A full height cupboard was also added for storing essentials such as brooms & ironing boards. An additional double power outlet was incorporated for charging items such as vacuum cleaners.

メルボルンにあるお手頃価格の中くらいなカントリー風のおしゃれな洗濯室 (I型、シングルシンク、シェーカースタイル扉のキャビネット、白いキャビネット、ラミネートカウンター、ガラスまたは窓のキッチンパネル、白い壁、淡色無垢フローリング、目隠し付き洗濯機・乾燥機、白いキッチンカウンター) の写真

ブリスベンにあるおしゃれな洗濯室 (I型、ドロップインシンク、フラットパネル扉のキャビネット、白いキャビネット、ガラスまたは窓のキッチンパネル、左右配置の洗濯機・乾燥機、茶色い床、白いキッチンカウンター) の写真
白いランドリールーム (ガラスまたは窓のキッチンパネル、I型) の写真
1