ランドリールーム (スレートのキッチンパネル、石スラブのキッチンパネル、白いキャビネット、黒い床) の写真
絞り込み:
資材コスト
並び替え:今日の人気順
写真 1〜18 枚目(全 18 枚)
1/5

The finished project! The white built-in locker system with a floor to ceiling cabinet for added storage. Black herringbone slate floor, and wood countertop for easy folding.
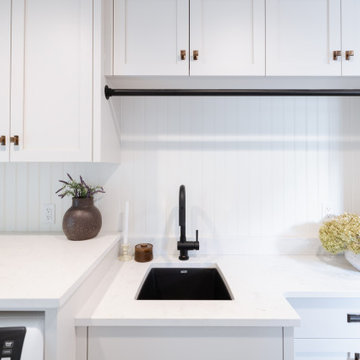
バンクーバーにある高級な中くらいなトラディショナルスタイルのおしゃれな洗濯室 (I型、アンダーカウンターシンク、シェーカースタイル扉のキャビネット、白いキャビネット、クオーツストーンカウンター、白いキッチンパネル、石スラブのキッチンパネル、白い壁、セラミックタイルの床、左右配置の洗濯機・乾燥機、黒い床、白いキッチンカウンター、パネル壁) の写真
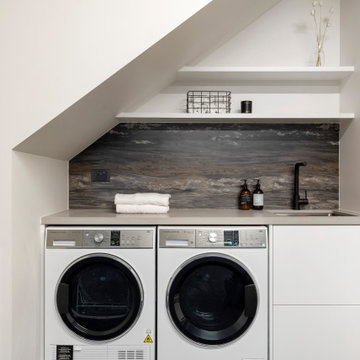
オークランドにあるお手頃価格の小さなコンテンポラリースタイルのおしゃれな洗濯室 (I型、アンダーカウンターシンク、フラットパネル扉のキャビネット、白いキャビネット、クオーツストーンカウンター、黒いキッチンパネル、石スラブのキッチンパネル、白い壁、カーペット敷き、左右配置の洗濯機・乾燥機、黒い床、グレーのキッチンカウンター) の写真

White-painted shaker cabinets and black granite counters pop in this transitional laundry room.
ポートランドにあるラグジュアリーな巨大なミッドセンチュリースタイルのおしゃれな洗濯室 (シェーカースタイル扉のキャビネット、グレーの壁、セラミックタイルの床、黒い床、三角天井、ll型、ドロップインシンク、白いキャビネット、御影石カウンター、黒いキッチンパネル、石スラブのキッチンパネル、左右配置の洗濯機・乾燥機、黒いキッチンカウンター) の写真
ポートランドにあるラグジュアリーな巨大なミッドセンチュリースタイルのおしゃれな洗濯室 (シェーカースタイル扉のキャビネット、グレーの壁、セラミックタイルの床、黒い床、三角天井、ll型、ドロップインシンク、白いキャビネット、御影石カウンター、黒いキッチンパネル、石スラブのキッチンパネル、左右配置の洗濯機・乾燥機、黒いキッチンカウンター) の写真

The finished project! The white built-in locker system with a floor to ceiling cabinet for added storage. Black herringbone slate floor, and wood countertop for easy folding.

The finished project! The white built-in locker system with a floor to ceiling cabinet for added storage. Black herringbone slate floor, and wood countertop for easy folding.

The finished project! The white built-in locker system with a floor to ceiling cabinet for added storage. Black herringbone slate floor, and wood countertop for easy folding.

The finished project! The white built-in locker system with a floor to ceiling cabinet for added storage. Black herringbone slate floor, and wood countertop for easy folding. And peep those leather pulls!

Stunning transitional modern laundry room remodel with new slate herringbone floor, white locker built-ins with characters of leather, and pops of black.

The finished project! The white built-in locker system with a floor to ceiling cabinet for added storage. Black herringbone slate floor, and wood countertop for easy folding. And peep those leather pulls!

The finished project! The white built-in locker system with a floor to ceiling cabinet for added storage. Black herringbone slate floor, and wood countertop for easy folding.
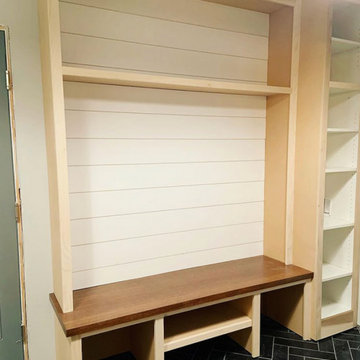
New built-in locker system!
ミネアポリスにあるお手頃価格の中くらいなトランジショナルスタイルのおしゃれなランドリールーム (スロップシンク、シェーカースタイル扉のキャビネット、白いキャビネット、木材カウンター、スレートのキッチンパネル、スレートの床、左右配置の洗濯機・乾燥機、黒い床、茶色いキッチンカウンター) の写真
ミネアポリスにあるお手頃価格の中くらいなトランジショナルスタイルのおしゃれなランドリールーム (スロップシンク、シェーカースタイル扉のキャビネット、白いキャビネット、木材カウンター、スレートのキッチンパネル、スレートの床、左右配置の洗濯機・乾燥機、黒い床、茶色いキッチンカウンター) の写真
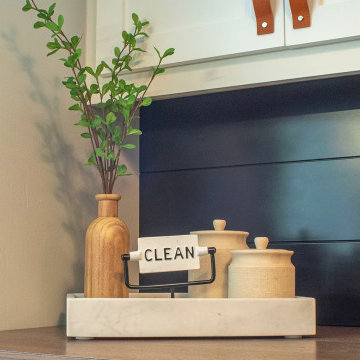
The finished project! The white built-in locker system with a floor to ceiling cabinet for added storage. Black herringbone slate floor, and wood countertop for easy folding. And peep those leather pulls!
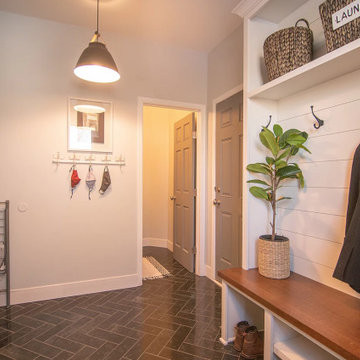
The finished project! The white built-in locker system with a floor to ceiling cabinet for added storage. Black herringbone slate floor, and wood countertop for easy folding.
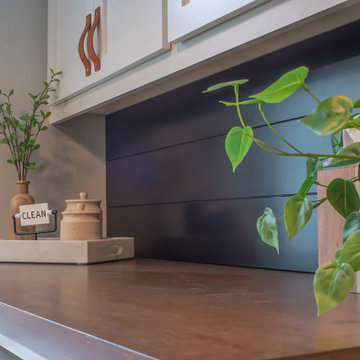
The finished project! The white built-in locker system with a floor to ceiling cabinet for added storage. Black herringbone slate floor, and wood countertop for easy folding.
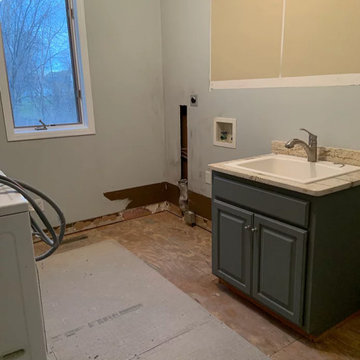
During photo of the demo! Goodbye old flooring, and washer dryer function!
ミネアポリスにあるお手頃価格の中くらいなトランジショナルスタイルのおしゃれなランドリールーム (スロップシンク、シェーカースタイル扉のキャビネット、白いキャビネット、木材カウンター、スレートのキッチンパネル、スレートの床、左右配置の洗濯機・乾燥機、黒い床、茶色いキッチンカウンター) の写真
ミネアポリスにあるお手頃価格の中くらいなトランジショナルスタイルのおしゃれなランドリールーム (スロップシンク、シェーカースタイル扉のキャビネット、白いキャビネット、木材カウンター、スレートのキッチンパネル、スレートの床、左右配置の洗濯機・乾燥機、黒い床、茶色いキッチンカウンター) の写真
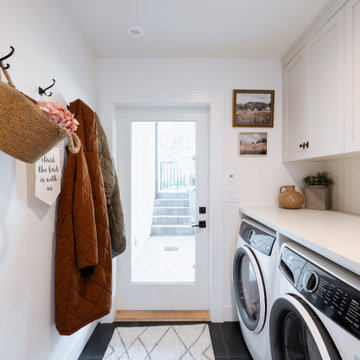
バンクーバーにある高級な中くらいなトラディショナルスタイルのおしゃれな洗濯室 (I型、アンダーカウンターシンク、シェーカースタイル扉のキャビネット、白いキャビネット、クオーツストーンカウンター、白いキッチンパネル、石スラブのキッチンパネル、白い壁、セラミックタイルの床、左右配置の洗濯機・乾燥機、黒い床、白いキッチンカウンター、パネル壁) の写真
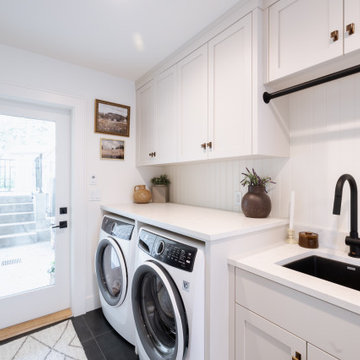
バンクーバーにある高級な中くらいなトラディショナルスタイルのおしゃれな洗濯室 (I型、アンダーカウンターシンク、シェーカースタイル扉のキャビネット、白いキャビネット、クオーツストーンカウンター、白いキッチンパネル、石スラブのキッチンパネル、白い壁、セラミックタイルの床、左右配置の洗濯機・乾燥機、黒い床、白いキッチンカウンター、パネル壁) の写真
ランドリールーム (スレートのキッチンパネル、石スラブのキッチンパネル、白いキャビネット、黒い床) の写真
1