ランドリールーム (塗装板のキッチンパネル、石タイルのキッチンパネル、白い天井) の写真
絞り込み:
資材コスト
並び替え:今日の人気順
写真 1〜8 枚目(全 8 枚)
1/4

Here is an architecturally built house from the early 1970's which was brought into the new century during this complete home remodel by opening up the main living space with two small additions off the back of the house creating a seamless exterior wall, dropping the floor to one level throughout, exposing the post an beam supports, creating main level on-suite, den/office space, refurbishing the existing powder room, adding a butlers pantry, creating an over sized kitchen with 17' island, refurbishing the existing bedrooms and creating a new master bedroom floor plan with walk in closet, adding an upstairs bonus room off an existing porch, remodeling the existing guest bathroom, and creating an in-law suite out of the existing workshop and garden tool room.

This well-appointed laundry room features an undermount sink and full-sized washer and dryer as well as loads of storage.
サンフランシスコにある広いトラディショナルスタイルのおしゃれな洗濯室 (アンダーカウンターシンク、レイズドパネル扉のキャビネット、白いキャビネット、クオーツストーンカウンター、マルチカラーのキッチンパネル、石タイルのキッチンパネル、グレーの壁、磁器タイルの床、左右配置の洗濯機・乾燥機、茶色い床、グレーのキッチンカウンター、白い天井) の写真
サンフランシスコにある広いトラディショナルスタイルのおしゃれな洗濯室 (アンダーカウンターシンク、レイズドパネル扉のキャビネット、白いキャビネット、クオーツストーンカウンター、マルチカラーのキッチンパネル、石タイルのキッチンパネル、グレーの壁、磁器タイルの床、左右配置の洗濯機・乾燥機、茶色い床、グレーのキッチンカウンター、白い天井) の写真
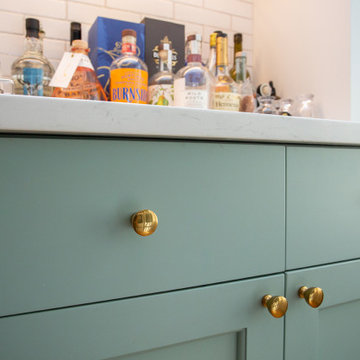
simple blue and white laundry room cabinetry.
ポートランドにある中くらいなトラディショナルスタイルのおしゃれな家事室 (ll型、青いキャビネット、シェーカースタイル扉のキャビネット、白いキッチンパネル、石タイルのキッチンパネル、青い壁、淡色無垢フローリング、左右配置の洗濯機・乾燥機、茶色い床、白いキッチンカウンター、白い天井) の写真
ポートランドにある中くらいなトラディショナルスタイルのおしゃれな家事室 (ll型、青いキャビネット、シェーカースタイル扉のキャビネット、白いキッチンパネル、石タイルのキッチンパネル、青い壁、淡色無垢フローリング、左右配置の洗濯機・乾燥機、茶色い床、白いキッチンカウンター、白い天井) の写真

水廻りを近くに纏めると、動線が効率的になります。キッチン・トイレ・浴室・洗面、全て近くに纏めました。
他の地域にあるお手頃価格の中くらいな北欧スタイルのおしゃれな家事室 (白い壁、I型、一体型シンク、インセット扉のキャビネット、白いキャビネット、人工大理石カウンター、白いキッチンパネル、塗装板のキッチンパネル、淡色無垢フローリング、左右配置の洗濯機・乾燥機、ベージュの床、白いキッチンカウンター、クロスの天井、壁紙、白い天井) の写真
他の地域にあるお手頃価格の中くらいな北欧スタイルのおしゃれな家事室 (白い壁、I型、一体型シンク、インセット扉のキャビネット、白いキャビネット、人工大理石カウンター、白いキッチンパネル、塗装板のキッチンパネル、淡色無垢フローリング、左右配置の洗濯機・乾燥機、ベージュの床、白いキッチンカウンター、クロスの天井、壁紙、白い天井) の写真
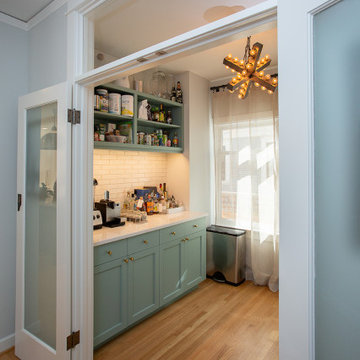
simple blue and white laundry room cabinetry.
ポートランドにある中くらいなトラディショナルスタイルのおしゃれな家事室 (ll型、青いキャビネット、シェーカースタイル扉のキャビネット、白いキッチンパネル、石タイルのキッチンパネル、青い壁、淡色無垢フローリング、左右配置の洗濯機・乾燥機、茶色い床、白いキッチンカウンター、白い天井) の写真
ポートランドにある中くらいなトラディショナルスタイルのおしゃれな家事室 (ll型、青いキャビネット、シェーカースタイル扉のキャビネット、白いキッチンパネル、石タイルのキッチンパネル、青い壁、淡色無垢フローリング、左右配置の洗濯機・乾燥機、茶色い床、白いキッチンカウンター、白い天井) の写真
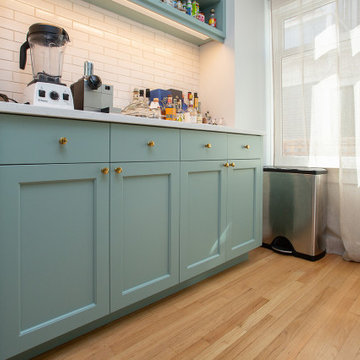
simple blue and white laundry room cabinetry.
ポートランドにある中くらいなトラディショナルスタイルのおしゃれな家事室 (ll型、青いキャビネット、シェーカースタイル扉のキャビネット、白いキッチンパネル、石タイルのキッチンパネル、青い壁、淡色無垢フローリング、左右配置の洗濯機・乾燥機、茶色い床、白いキッチンカウンター、白い天井) の写真
ポートランドにある中くらいなトラディショナルスタイルのおしゃれな家事室 (ll型、青いキャビネット、シェーカースタイル扉のキャビネット、白いキッチンパネル、石タイルのキッチンパネル、青い壁、淡色無垢フローリング、左右配置の洗濯機・乾燥機、茶色い床、白いキッチンカウンター、白い天井) の写真
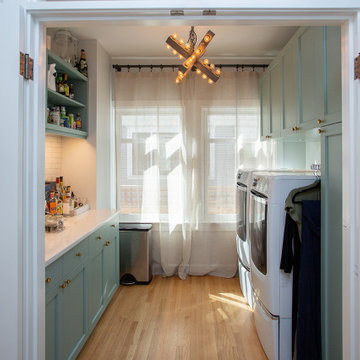
simple blue and white laundry room cabinetry.
ポートランドにある中くらいなトラディショナルスタイルのおしゃれな家事室 (青いキャビネット、ll型、シェーカースタイル扉のキャビネット、白いキッチンパネル、石タイルのキッチンパネル、青い壁、淡色無垢フローリング、左右配置の洗濯機・乾燥機、茶色い床、白いキッチンカウンター、白い天井) の写真
ポートランドにある中くらいなトラディショナルスタイルのおしゃれな家事室 (青いキャビネット、ll型、シェーカースタイル扉のキャビネット、白いキッチンパネル、石タイルのキッチンパネル、青い壁、淡色無垢フローリング、左右配置の洗濯機・乾燥機、茶色い床、白いキッチンカウンター、白い天井) の写真
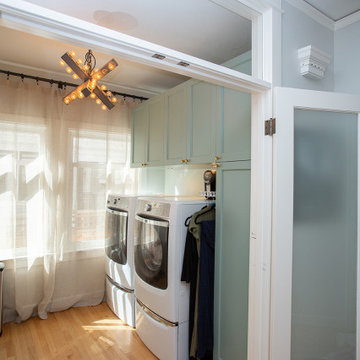
simple blue and white laundry room cabinetry.
ポートランドにある中くらいなトラディショナルスタイルのおしゃれな家事室 (ll型、青いキャビネット、シェーカースタイル扉のキャビネット、白いキッチンパネル、石タイルのキッチンパネル、青い壁、淡色無垢フローリング、左右配置の洗濯機・乾燥機、茶色い床、白いキッチンカウンター、白い天井) の写真
ポートランドにある中くらいなトラディショナルスタイルのおしゃれな家事室 (ll型、青いキャビネット、シェーカースタイル扉のキャビネット、白いキッチンパネル、石タイルのキッチンパネル、青い壁、淡色無垢フローリング、左右配置の洗濯機・乾燥機、茶色い床、白いキッチンカウンター、白い天井) の写真
ランドリールーム (塗装板のキッチンパネル、石タイルのキッチンパネル、白い天井) の写真
1