ランドリールーム (磁器タイルのキッチンパネル、レイズドパネル扉のキャビネット、茶色い床) の写真
絞り込み:
資材コスト
並び替え:今日の人気順
写真 1〜6 枚目(全 6 枚)
1/4
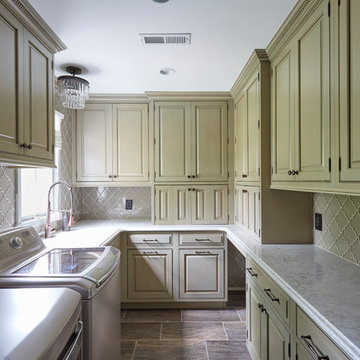
他の地域にある高級な広いトラディショナルスタイルのおしゃれなランドリールーム (クオーツストーンカウンター、コの字型、エプロンフロントシンク、レイズドパネル扉のキャビネット、ベージュのキャビネット、グレーのキッチンパネル、磁器タイルのキッチンパネル、磁器タイルの床、茶色い床、白いキッチンカウンター) の写真
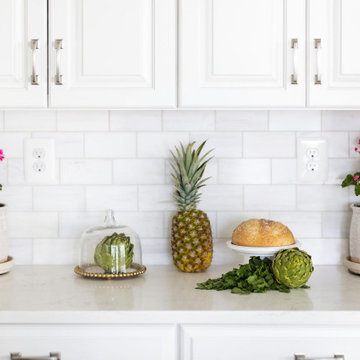
Kitchen accessories by adding real plants make it feel homey.
他の地域にあるトランジショナルスタイルのおしゃれなランドリールーム (レイズドパネル扉のキャビネット、白いキャビネット、御影石カウンター、白いキッチンパネル、磁器タイルのキッチンパネル、青い壁、ラミネートの床、茶色い床、白いキッチンカウンター) の写真
他の地域にあるトランジショナルスタイルのおしゃれなランドリールーム (レイズドパネル扉のキャビネット、白いキャビネット、御影石カウンター、白いキッチンパネル、磁器タイルのキッチンパネル、青い壁、ラミネートの床、茶色い床、白いキッチンカウンター) の写真

Il lavatoio non è classico, ma ha un design moderno ed elegante.
トゥーリンにあるお手頃価格の小さなモダンスタイルのおしゃれな洗濯室 (I型、シングルシンク、白いキャビネット、タイルカウンター、ベージュキッチンパネル、磁器タイルのキッチンパネル、白い壁、セラミックタイルの床、上下配置の洗濯機・乾燥機、茶色い床、茶色いキッチンカウンター、折り上げ天井、レイズドパネル扉のキャビネット) の写真
トゥーリンにあるお手頃価格の小さなモダンスタイルのおしゃれな洗濯室 (I型、シングルシンク、白いキャビネット、タイルカウンター、ベージュキッチンパネル、磁器タイルのキッチンパネル、白い壁、セラミックタイルの床、上下配置の洗濯機・乾燥機、茶色い床、茶色いキッチンカウンター、折り上げ天井、レイズドパネル扉のキャビネット) の写真
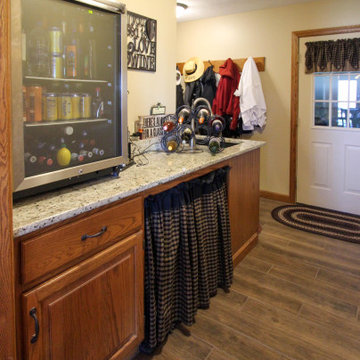
In this kitchen remodel , we relocated existing cabinetry from a wall that was removed and added additional black cabinetry to compliment the new location of the buffet cabinetry and accent the updated layout for the homeowners kitchen and dining room. Medallion Gold Rushmore Raised Panel Oak painted in Carriage Black. New glass was installed in the upper cabinets with new black trim for the existing decorative doors. On the countertop, Mombello granite was installed in the kitchen, on the buffet and in the laundry room. A Blanco diamond equal bowl with low divide was installed in the kitchen and a Blanco Liven sink in the laundry room, both in the color Anthracite. Moen Arbor faucet in Spot Resist Stainless and a Brushed Nickel Petal value was installed in the kitchen. The backsplash is 1x2 Chiseled Durango stone for the buffet area and 3”x6” honed and tumbled Durango stone for the kitchen backsplash. On the floor, 6”x36” Dark Brown porcelain tile was installed. A new staircase, railing and doors were installed leading from the kitchen to the basement area.
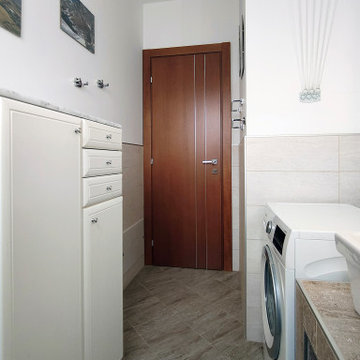
L'ingresso è stretto, ma lo spazio si espande nella zona principale.
トゥーリンにあるお手頃価格の小さなモダンスタイルのおしゃれな洗濯室 (I型、シングルシンク、白いキャビネット、タイルカウンター、ベージュキッチンパネル、磁器タイルのキッチンパネル、白い壁、セラミックタイルの床、上下配置の洗濯機・乾燥機、茶色い床、茶色いキッチンカウンター、折り上げ天井、レイズドパネル扉のキャビネット) の写真
トゥーリンにあるお手頃価格の小さなモダンスタイルのおしゃれな洗濯室 (I型、シングルシンク、白いキャビネット、タイルカウンター、ベージュキッチンパネル、磁器タイルのキッチンパネル、白い壁、セラミックタイルの床、上下配置の洗濯機・乾燥機、茶色い床、茶色いキッチンカウンター、折り上げ天井、レイズドパネル扉のキャビネット) の写真
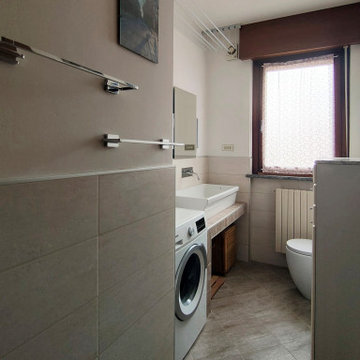
La lavanderia richiama i toni della terra, le superfici sono lineari e semplici.
トゥーリンにあるお手頃価格の小さなモダンスタイルのおしゃれな洗濯室 (I型、シングルシンク、白いキャビネット、タイルカウンター、ベージュキッチンパネル、磁器タイルのキッチンパネル、白い壁、セラミックタイルの床、上下配置の洗濯機・乾燥機、茶色い床、茶色いキッチンカウンター、折り上げ天井、レイズドパネル扉のキャビネット) の写真
トゥーリンにあるお手頃価格の小さなモダンスタイルのおしゃれな洗濯室 (I型、シングルシンク、白いキャビネット、タイルカウンター、ベージュキッチンパネル、磁器タイルのキッチンパネル、白い壁、セラミックタイルの床、上下配置の洗濯機・乾燥機、茶色い床、茶色いキッチンカウンター、折り上げ天井、レイズドパネル扉のキャビネット) の写真
ランドリールーム (磁器タイルのキッチンパネル、レイズドパネル扉のキャビネット、茶色い床) の写真
1